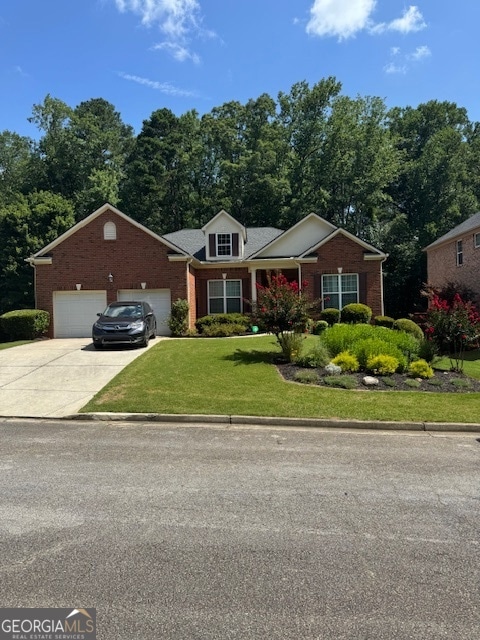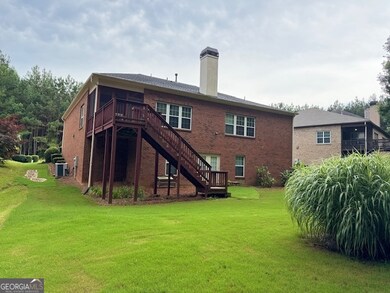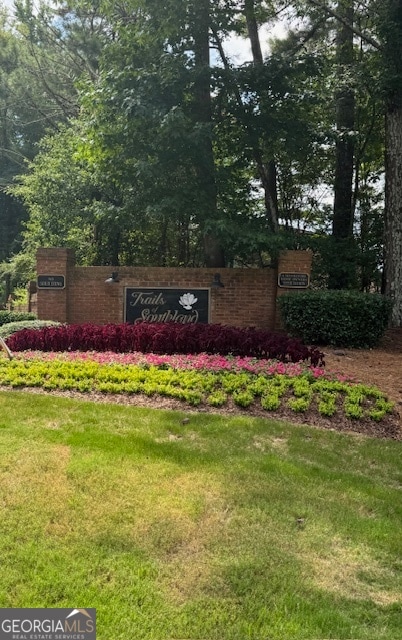Welcome to 1114 Southland Bluff - A Timeless Brick Ranch Nestled in the Coveted Trails of Southland Golf Community! Discover comfort in this beautifully maintained 4-side brick ranch on a full basement, located in the Trails of Southland-a golf, swim, and tennis community in Stone Mountain, GA. Featuring 3 bedrooms and 2.5 baths. This home blends classic design with modern convenience, surrounded by immaculate landscaping and peaceful neighborhood charm. Step inside to find a spacious, well-appointed layout with a built-in speaker system, ideal for both everyday living and entertaining. The open concept living and dining areas offer a natural flow, while the kitchen is perfectly positioned for functionality and gathering. The owner's suite on the main level provides a quiet retreat with ample space, complemented by two additional bedrooms that can serve as guest rooms, office space, or a playroom. A full daylight basement offers excellent potential for future expansion or as bonus storage, a media room, gym, or workshop. Step outside to enjoy a spacious backyard deck-half screened-in for relaxing in the shade, and half open for grilling or soaking up the sun. The backyard is a beautifully landscaped retreat, perfect for outdoor living, entertaining, or simply enjoying your own private green space. The property has been well maintained, making it move-in ready with exciting potential to personalize or update to your taste. Living in Trails of Southland means access to amenities including a golf course, community pool, tennis courts, and more. Plus, you're just minutes from Stone Mountain Park, shopping, dining, schools, and major highways for a convenient commute. Don't miss your chance to own this classic brick ranch in one of Stone Mountain's amenity-rich communities. Home Warranty Offered. Schedule your showing today.



