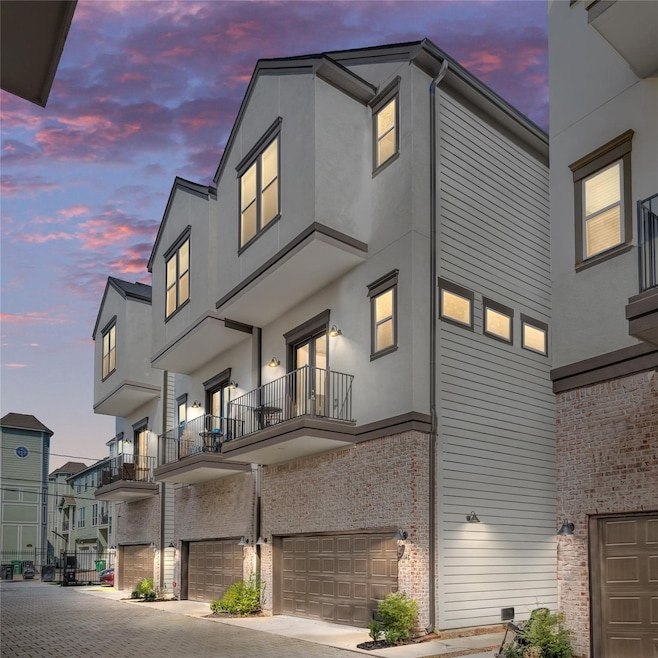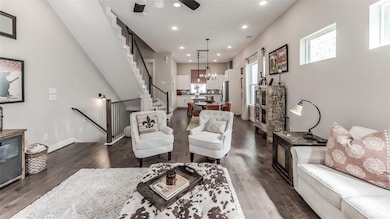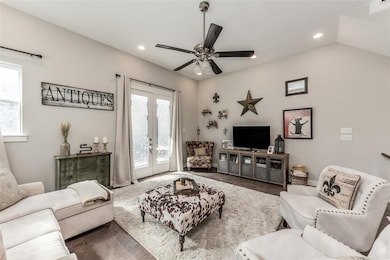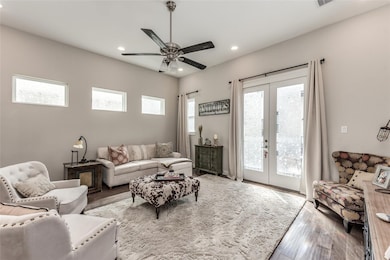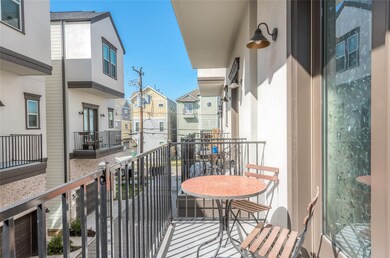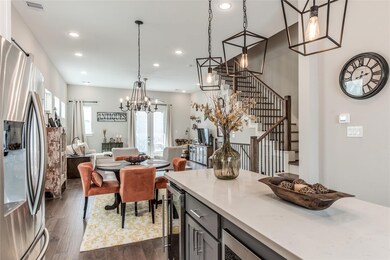1114 W 15th 1 2 St Unit C Houston, TX 77008
Greater Heights NeighborhoodHighlights
- French Provincial Architecture
- Maid or Guest Quarters
- High Ceiling
- Sinclair Elementary School Rated A-
- Engineered Wood Flooring
- Quartz Countertops
About This Home
The Crown Jewel in the Heart of The Heights Shady Acres! This stunning home offers luxurious designer finishes, function, & unbeatable location—all with no HOA in an enclave between Shepherd & TC Jester. Minutes from The Galleria, Downtown, top dining, shopping, entertainment, & fitness spots, it’s city living at its finest. Inside, the layout is designed to impress: a private first-floor guest suite, open-concept light-filled main living with a magazine-worthy kitchen, & a top-floor retreat with a serene primary suite & third bedroom. Highlights include quartz countertops, apron-front sink, dramatic stainless vent hood, oversized pantry, & newer dishwasher & microwave. Enjoy hardwood floors throughout the main areas, high-end fixtures & finishes, a private balcony, & a low-maintenance, fully fenced backyard. Nestled along a private cobblestone drive, with an oversized two-car garage & ample storage & easy access to White Oak Bayou trails—this home is the total package.
Home Details
Home Type
- Single Family
Est. Annual Taxes
- $6,760
Year Built
- Built in 2019
Lot Details
- 1,532 Sq Ft Lot
- West Facing Home
- Back Yard Fenced
Parking
- 2 Car Attached Garage
Home Design
- French Provincial Architecture
- Traditional Architecture
Interior Spaces
- 2,049 Sq Ft Home
- 3-Story Property
- High Ceiling
- Ceiling Fan
- Window Treatments
- Formal Entry
- Family Room Off Kitchen
- Living Room
- Breakfast Room
- Dining Room
- Utility Room
- Fire and Smoke Detector
Kitchen
- Breakfast Bar
- Walk-In Pantry
- Gas Oven
- Gas Range
- Microwave
- Dishwasher
- Kitchen Island
- Quartz Countertops
- Disposal
Flooring
- Engineered Wood
- Carpet
- Tile
Bedrooms and Bathrooms
- 3 Bedrooms
- En-Suite Primary Bedroom
- Maid or Guest Quarters
- Double Vanity
- Soaking Tub
- Bathtub with Shower
- Separate Shower
Laundry
- Dryer
- Washer
Schools
- Sinclair Elementary School
- Black Middle School
- Waltrip High School
Utilities
- Central Heating and Cooling System
- Heating System Uses Gas
- Programmable Thermostat
Additional Features
- Energy-Efficient Thermostat
- Balcony
Listing and Financial Details
- Property Available on 4/26/25
- Long Term Lease
Community Details
Overview
- Shady Terrace Subdivision
Pet Policy
- Call for details about the types of pets allowed
- Pet Deposit Required
Map
Source: Houston Association of REALTORS®
MLS Number: 39502802
APN: 1395260010008
- 1109 W 15th 1 2 St Unit B
- 1121 W 15th 1 2 St
- 1189 Nelson Falls Ln
- 1224 Nelson Falls Ln
- 1138 W 16th St
- 1142 W 16th St
- 1204 W 16th St Unit A
- 3317 Green Lilly Ln
- 1008 Golden Nectar
- 1213 W 15th 1 2 St Unit C
- 1237 Nelson Falls Ln
- 1020 W 15th 1 2 St Unit B
- 1016 W 15th 1 2 St Unit B
- 1022 W 15th 1 2 St Unit B
- 1016 W 15th 1 2 St Unit C
- 1020 W 15th 1 2 St Unit A
- 1018 W 15th 1 2 St Unit C
- 1249 Nelson Falls Ln
- 1055 W 16th St
- 1231 W 15th 1/2 St
