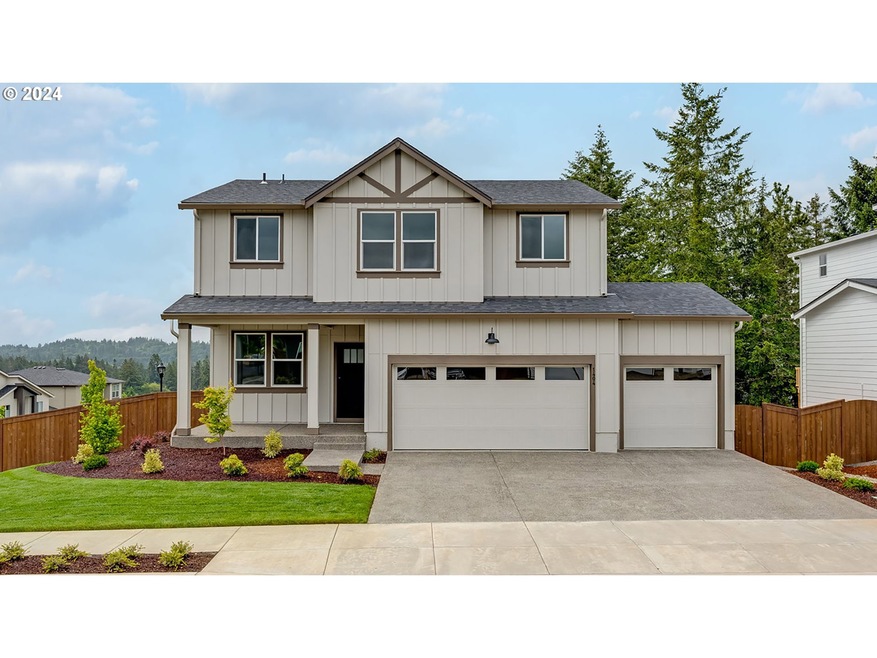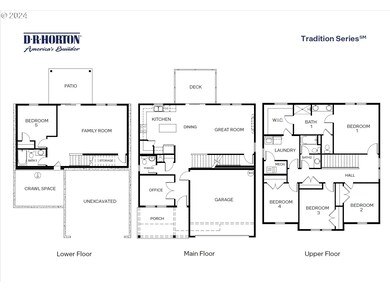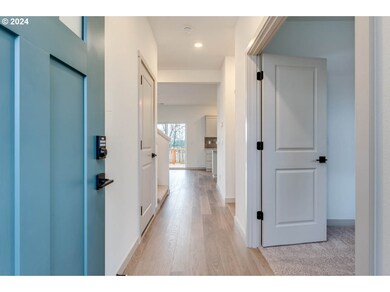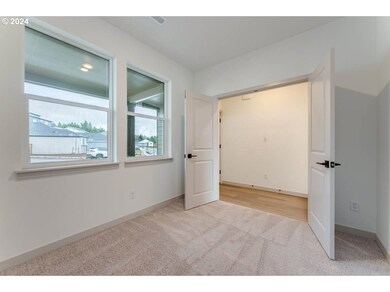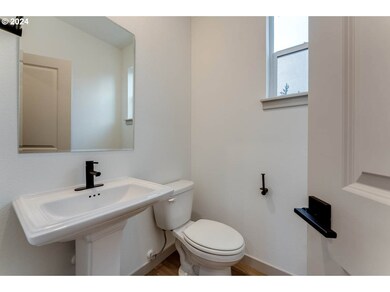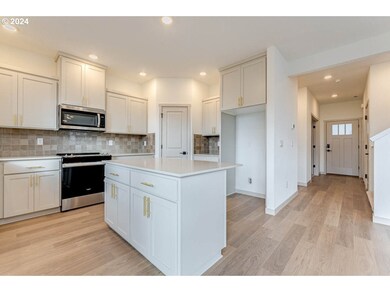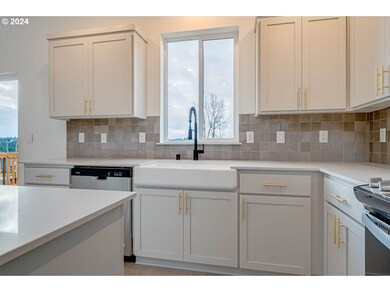
$594,995
- 5 Beds
- 3 Baths
- 2,270 Sq Ft
- 1512 W 14th Ave
- La Center, WA
Final opportunities - don't miss your chance to get a new construction home at Highland Terrace! Quick move-in. For a limited time, get a drastic price reduction PLUS a below market interest rate on a 30-year fixed PLUS a closing cost credit with preferred lender DHI Mortgage when you act now! Spanning 2 stories, this stunning new build home has 5 bedrooms (including 1 on the main), 2.75
Tisha Ticknor D. R. Horton
