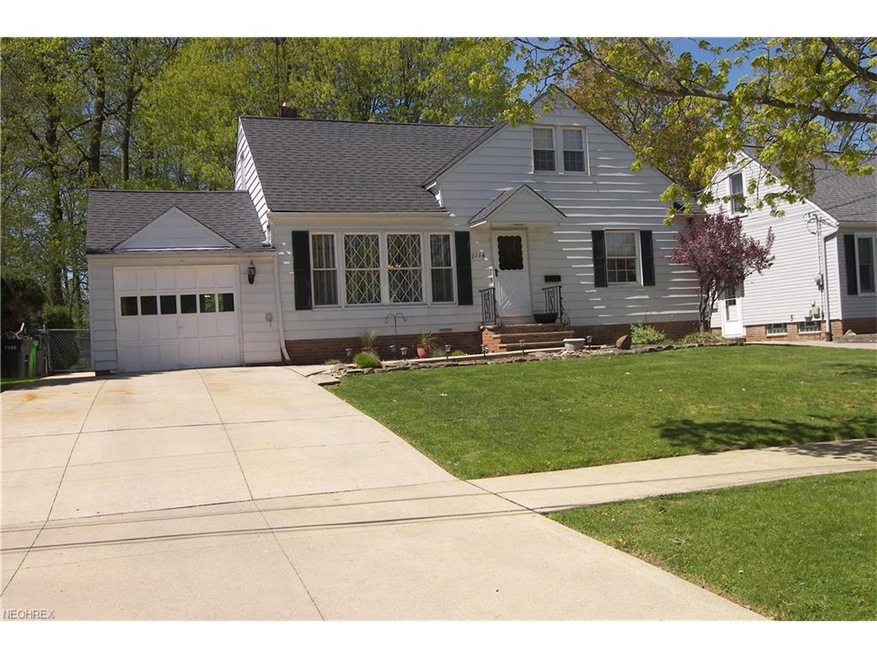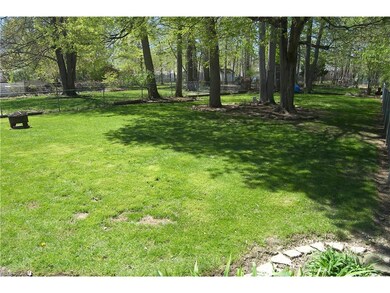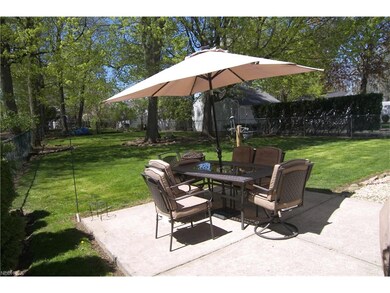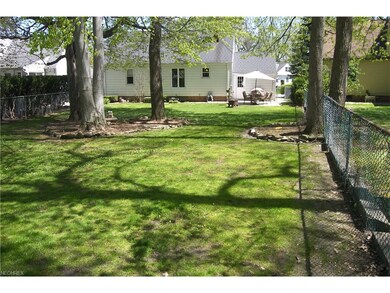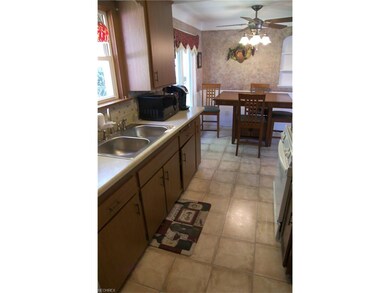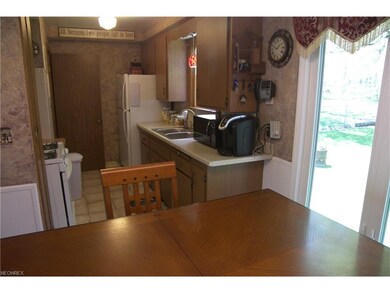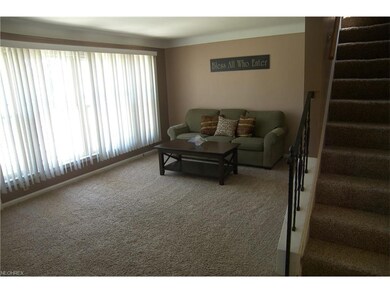
1114 W Miner Rd Cleveland, OH 44124
Highlights
- View of Trees or Woods
- 1 Car Attached Garage
- Bungalow
- Mayfield High School Rated A
- Patio
- Forced Air Heating and Cooling System
About This Home
As of June 2017Appealing Mayfield Cape Cod w/ private , fenced in & wooded backyard. *Features a sharp new bath,* freshly painted 1st & 2nd floor master bedrooms, newer living room carpet* updated thermal windows, appliances remain, recreation room has new carpet & dry bar with extra refridgerator* quality ceiling fans* up bedroom has two desks/built-ins & walk in closet* younger double wide driveway* Mayfield High and Rec Center are just a short walk across Ridgebury* Clean home* will be city code compliant
Last Agent to Sell the Property
Lentz Associates, Inc. License #320070 Listed on: 04/25/2017
Home Details
Home Type
- Single Family
Year Built
- Built in 1952
Lot Details
- 9,047 Sq Ft Lot
- Lot Dimensions are 58x155
- East Facing Home
- Property is Fully Fenced
- Chain Link Fence
Parking
- 1 Car Attached Garage
Home Design
- Bungalow
- Asphalt Roof
Interior Spaces
- 1.5-Story Property
- Views of Woods
- Partially Finished Basement
- Basement Fills Entire Space Under The House
Kitchen
- <<builtInOvenToken>>
- Range<<rangeHoodToken>>
Bedrooms and Bathrooms
- 3 Bedrooms
- 1 Full Bathroom
Laundry
- Dryer
- Washer
Outdoor Features
- Patio
Utilities
- Forced Air Heating and Cooling System
- Heating System Uses Gas
Community Details
- Mayridge Homes Community
Listing and Financial Details
- Assessor Parcel Number 861-20-098
Ownership History
Purchase Details
Home Financials for this Owner
Home Financials are based on the most recent Mortgage that was taken out on this home.Purchase Details
Home Financials for this Owner
Home Financials are based on the most recent Mortgage that was taken out on this home.Purchase Details
Home Financials for this Owner
Home Financials are based on the most recent Mortgage that was taken out on this home.Purchase Details
Home Financials for this Owner
Home Financials are based on the most recent Mortgage that was taken out on this home.Purchase Details
Purchase Details
Similar Homes in the area
Home Values in the Area
Average Home Value in this Area
Purchase History
| Date | Type | Sale Price | Title Company |
|---|---|---|---|
| Warranty Deed | $134,000 | Emerald Glen Title Agency | |
| Warranty Deed | $152,000 | Real Estate Title Service Co | |
| Warranty Deed | -- | Real Estate Title | |
| Deed | $107,000 | -- | |
| Deed | -- | -- | |
| Deed | -- | -- |
Mortgage History
| Date | Status | Loan Amount | Loan Type |
|---|---|---|---|
| Open | $131,572 | FHA | |
| Previous Owner | $18,100 | Unknown | |
| Previous Owner | $144,400 | Purchase Money Mortgage | |
| Previous Owner | $90,500 | Unknown | |
| Previous Owner | $77,700 | Balloon | |
| Previous Owner | $85,600 | New Conventional |
Property History
| Date | Event | Price | Change | Sq Ft Price |
|---|---|---|---|---|
| 06/17/2025 06/17/25 | Pending | -- | -- | -- |
| 06/12/2025 06/12/25 | For Sale | $189,900 | +41.7% | $110 / Sq Ft |
| 06/29/2017 06/29/17 | Sold | $134,000 | -3.9% | $78 / Sq Ft |
| 05/21/2017 05/21/17 | Pending | -- | -- | -- |
| 04/25/2017 04/25/17 | For Sale | $139,500 | -- | $81 / Sq Ft |
Tax History Compared to Growth
Tax History
| Year | Tax Paid | Tax Assessment Tax Assessment Total Assessment is a certain percentage of the fair market value that is determined by local assessors to be the total taxable value of land and additions on the property. | Land | Improvement |
|---|---|---|---|---|
| 2024 | $4,421 | $66,885 | $13,440 | $53,445 |
| 2023 | $3,883 | $54,610 | $12,220 | $42,390 |
| 2022 | $4,033 | $54,600 | $12,220 | $42,390 |
| 2021 | $3,992 | $54,600 | $12,220 | $42,390 |
| 2020 | $3,727 | $46,660 | $10,430 | $36,230 |
| 2019 | $3,612 | $133,300 | $29,800 | $103,500 |
| 2018 | $3,469 | $46,660 | $10,430 | $36,230 |
| 2017 | $3,672 | $44,670 | $9,210 | $35,460 |
| 2016 | $3,644 | $44,670 | $9,210 | $35,460 |
| 2015 | $3,370 | $44,670 | $9,210 | $35,460 |
| 2014 | $3,370 | $44,670 | $9,210 | $35,460 |
Agents Affiliated with this Home
-
Jesse Kracht

Seller's Agent in 2025
Jesse Kracht
Russell Real Estate Services
(440) 212-5656
1 in this area
508 Total Sales
-
John Hribar

Seller's Agent in 2017
John Hribar
Lentz Associates, Inc.
(216) 789-5984
35 Total Sales
-
Christopher Hallum

Buyer's Agent in 2017
Christopher Hallum
EXP Realty, LLC.
(440) 840-6710
1 in this area
66 Total Sales
Map
Source: MLS Now
MLS Number: 3897444
APN: 861-20-098
- 1131 Commonwealth Ave
- 6205 S Woodlane Dr
- 1271 Lander Rd
- 1267 Worton Blvd
- 1127 Mayfield Ridge Rd
- 1307 Lander Rd
- 1193 Mayfield Ridge Rd
- 1240 Elmwood Rd
- 899 Lander Rd
- 874 Lander Rd
- 1386 Sunset Rd
- 1397 Sunset Rd
- 0 Maplewood Rd
- 960 Barkston Dr
- 1019 Rose Blvd
- 6123 Wilson Mills Rd
- 1372 Mayfield Ridge Rd
- 792 Miner Rd
- 1372 Golden Gate Blvd
- 1346 Belrose Rd
