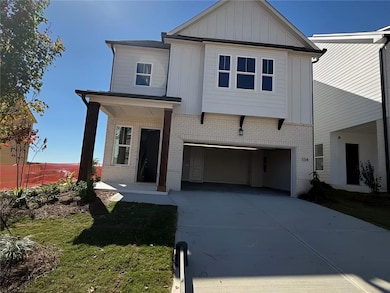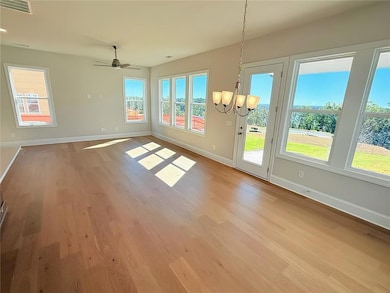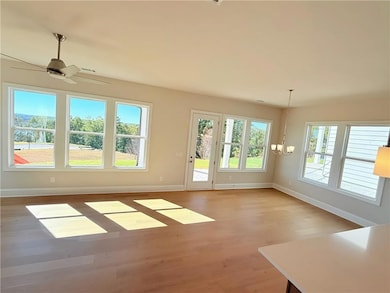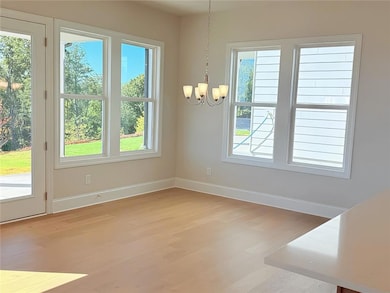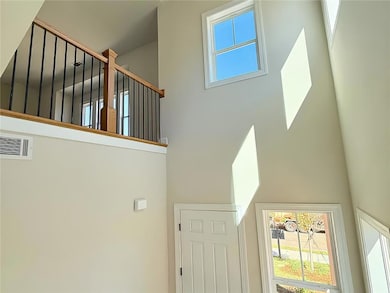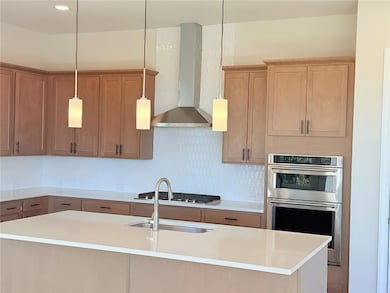Brand new never lived in Luxury home with new appliances in Toll Brothers Aurora Ridge at Great Sky, Cherokee County Schools!. Three levels with spacious rooms and closets. Kitchen features upgraded countertops and appliances and large counter space. the Sawnee offers a versatile floor plan to suit every part of your life. Overlooking a spacious great room and casual dining area, the well-appointed kitchen is complete with a large center island with breakfast bar, plenty of counter and cabinet space, and roomy pantry. A bright, secluded flex room adjacent to the everyday entry finishes off the main living level. Upstairs, the spectacular primary bedroom suite is complemented by a massive walk-in closet and luxurious primary bath with dual vanities, large soaking tub, luxe shower with seat, and private water closet. Secondary bedrooms feature sizable closets with shared hall bath, and overlook a generous loft. Additional highlights include a convenient powder room, centrally located laundry, and additional storage. Close to charming downtown Canton, offering an abundance of restaurants, shops, and events. Resort-style amenities include a clubhouse, sports courts, playground, three swimming pools, plus a full-time Lifestyle Director curating year-round events.


