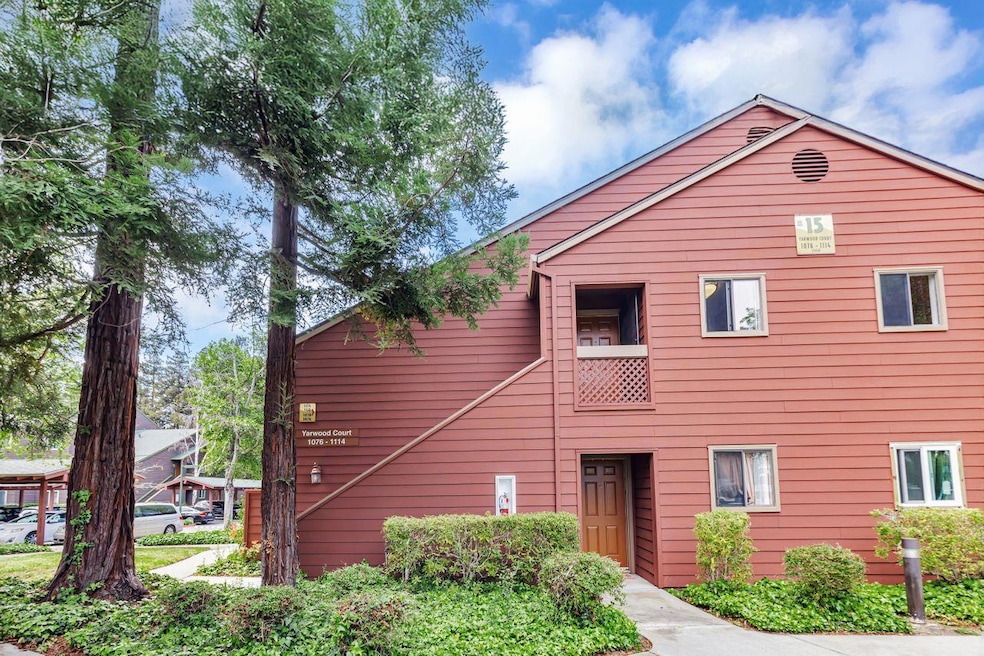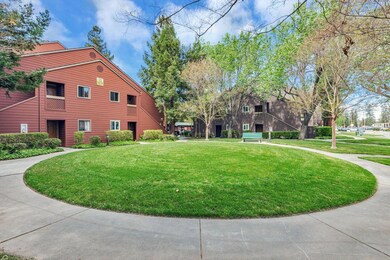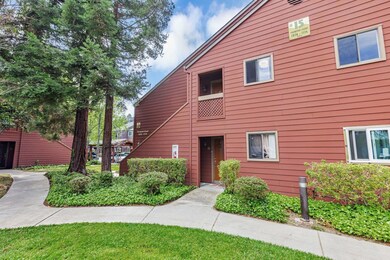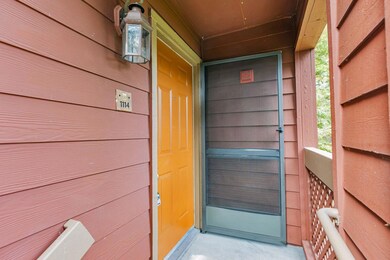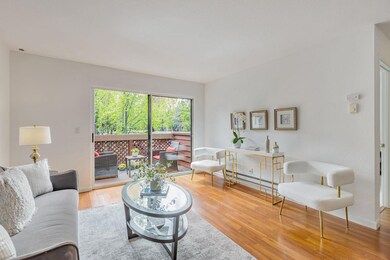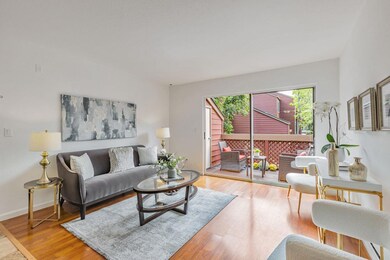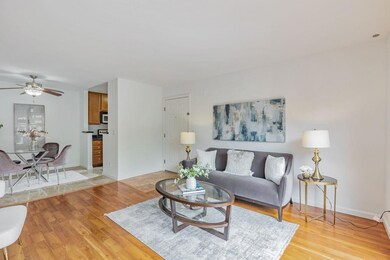
1114 Yarwood Ct Unit 104 San Jose, CA 95128
Fruitdale NeighborhoodEstimated payment $3,738/month
Highlights
- Corner Lot
- Granite Countertops
- Walk-In Closet
- Del Mar High School Rated A-
- Open to Family Room
- Bathtub with Shower
About This Home
Welcome to this charming 1-bedroom, 1-bathroom home located in the desirable Sierra Crest Community in the vibrant city of San Jose. This cozy end unit residence spans 658 sq ft and offers a comfortable living space perfect for those seeking convenience and style. The kitchen is well-appointed with granite countertops, a dishwasher, garbage disposal, microwave, electric oven range, and refrigerator, making meal prep a breeze. The family room, designed as a kitchen/family room combo, features a beautiful travertine fireplace, creating a warm and inviting atmosphere. Step outside to a private patio with a storage room perfect for morning or evening relaxation. The bedroom includes a generous walk-in closet with organizers and in-unit laundry. Llocated in a well maintained community, residents enjoy access to an array of amenities, including 2 pools, gym and club house. Flooring throughout the home includes carpet, laminate, and travertine, providing both comfort and durability. The bedroom boasts a walk-in closet, offering ample storage space. In-unit laundry, electric heating and a ceiling fan for cooling. New paint & New carpet. Just minutes from Santana Row and westfield Valley Fair Mall thatt offers diverse dining and shopping interests. Quick access to 280,880 & 17 freeways.
Open House Schedule
-
Sunday, June 01, 20251:00 to 4:00 pm6/1/2025 1:00:00 PM +00:006/1/2025 4:00:00 PM +00:00Add to Calendar
Property Details
Home Type
- Condominium
Year Built
- Built in 1988
HOA Fees
- $530 Monthly HOA Fees
Parking
- 240 Car Garage
- Carport
- Guest Parking
- Off-Street Parking
Home Design
- Composition Roof
Interior Spaces
- 658 Sq Ft Home
- 1-Story Property
- Ceiling Fan
- Dining Area
Kitchen
- Open to Family Room
- Electric Oven
- Microwave
- Dishwasher
- Granite Countertops
- Disposal
Flooring
- Carpet
- Laminate
- Travertine
Bedrooms and Bathrooms
- 1 Bedroom
- Walk-In Closet
- 1 Full Bathroom
- Bathtub with Shower
Laundry
- Laundry Room
- Washer and Dryer
Community Details
- Association fees include garbage, insurance - common area, maintenance - common area, maintenance - exterior, management fee, pool spa or tennis, reserves, water / sewer
- Sierra Crest Maintenance Association
Listing and Financial Details
- Assessor Parcel Number 282-56-009
Map
Home Values in the Area
Average Home Value in this Area
Property History
| Date | Event | Price | Change | Sq Ft Price |
|---|---|---|---|---|
| 05/30/2025 05/30/25 | Price Changed | $485,000 | -2.8% | $737 / Sq Ft |
| 05/30/2025 05/30/25 | For Sale | $499,000 | -- | $758 / Sq Ft |
Similar Homes in San Jose, CA
Source: MLSListings
MLS Number: ML82009067
APN: 282-56-009
- 1110 Yarwood Ct
- 1145 Yarwood Ct
- 734 Teatree Ct Unit 282
- 843 S Genevieve Ln
- 658 S Daniel Way
- 958 Ginger Ln
- 1131 Longshore Dr
- 584 Macarthur Ave
- 1114 S Genevieve Ln
- 1023 Delna Manor Ln Unit Lane
- 1142 S Genevieve Ln
- 1149 S Daniel Way
- 2564 Downing Ave
- 3024 Neal Ave
- 1175 Ravenscourt Ave
- 867 Neal Commons
- 533 Flagg Ave
- 493 Rialto Place
- 920 Arnold Way
- 483 Rialto Place
