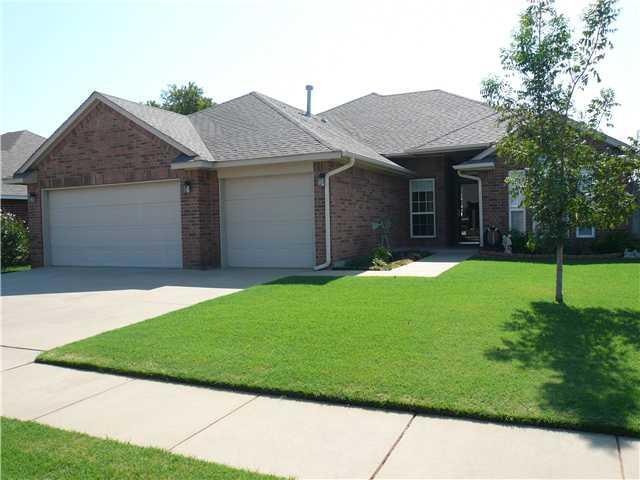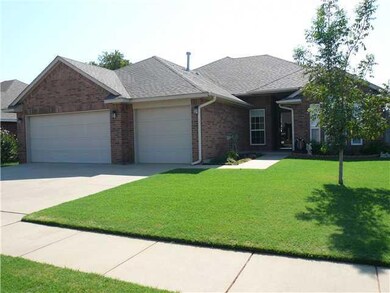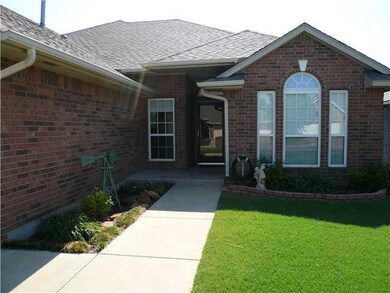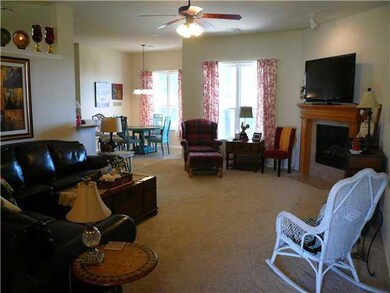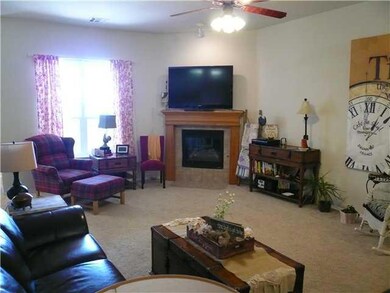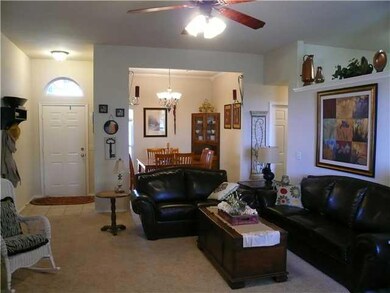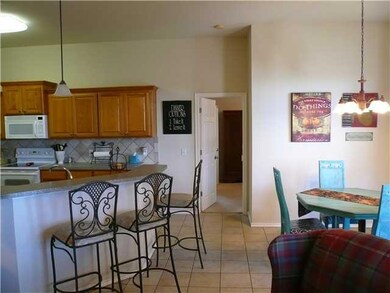
11140 SW 8th St Yukon, OK 73099
Mustang Creek NeighborhoodHighlights
- Contemporary Architecture
- Whirlpool Bathtub
- 3 Car Attached Garage
- Canyon Ridge Intermediate School Rated A-
- Covered patio or porch
- Interior Lot
About This Home
As of March 2021GATED COMMUNITY! WELL MAINTAINED TRUE 4 BEDROOM, FORMAL DINNING/STUDY, LARGE LIVING ROOM WITH GAS LOG FIREPLACE, SPACIOUS KITCHEN WITH: PANTRY, BREAKFAST BAR, PLENTY OF COUNTER SPACE. NICE COVERED PATIO WITH NATURAL GAS CONNECTION. JETTED TUB, CEILING FANS, WALK-IN CLOSET, SECURITY SYSTEM, BLINDS, PRIVACY FENCE. BEAUTIFUL COMMUNITY POOL & PLAY GROUND. THIS WONDERFUL NEIGHBORHOOD IS WELL MAINTAINED & CHILDREN PLAY CARE FREE!!
Last Agent to Sell the Property
Mark Cowan
Allied, Inc., REALTORS Listed on: 10/03/2012
Home Details
Home Type
- Single Family
Est. Annual Taxes
- $3,243
Year Built
- Built in 2004
Lot Details
- North Facing Home
- Wood Fence
- Interior Lot
HOA Fees
- $21 Monthly HOA Fees
Parking
- 3 Car Attached Garage
- Garage Door Opener
- Driveway
Home Design
- Contemporary Architecture
- Traditional Architecture
- Slab Foundation
- Brick Frame
- Composition Roof
Interior Spaces
- 2,039 Sq Ft Home
- 1-Story Property
- Woodwork
- Self Contained Fireplace Unit Or Insert
- Metal Fireplace
- Inside Utility
- Attic Vents
- Storm Doors
Kitchen
- Built-In Oven
- Electric Oven
- Built-In Range
- Dishwasher
- Disposal
Flooring
- Carpet
- Tile
Bedrooms and Bathrooms
- 4 Bedrooms
- 2 Full Bathrooms
- Whirlpool Bathtub
Outdoor Features
- Covered patio or porch
Utilities
- Central Heating and Cooling System
- Cable TV Available
Community Details
- Association fees include gated entry, pool
- Mandatory home owners association
- Greenbelt
Listing and Financial Details
- Legal Lot and Block 17 / 2
Ownership History
Purchase Details
Home Financials for this Owner
Home Financials are based on the most recent Mortgage that was taken out on this home.Purchase Details
Home Financials for this Owner
Home Financials are based on the most recent Mortgage that was taken out on this home.Purchase Details
Home Financials for this Owner
Home Financials are based on the most recent Mortgage that was taken out on this home.Purchase Details
Similar Homes in Yukon, OK
Home Values in the Area
Average Home Value in this Area
Purchase History
| Date | Type | Sale Price | Title Company |
|---|---|---|---|
| Warranty Deed | $205,000 | First American Title | |
| Warranty Deed | $157,000 | Fatco | |
| Warranty Deed | $149,500 | -- | |
| Warranty Deed | $18,000 | -- |
Mortgage History
| Date | Status | Loan Amount | Loan Type |
|---|---|---|---|
| Open | $164,000 | New Conventional | |
| Previous Owner | $144,531 | FHA | |
| Previous Owner | $11,400 | Credit Line Revolving | |
| Previous Owner | $147,530 | No Value Available |
Property History
| Date | Event | Price | Change | Sq Ft Price |
|---|---|---|---|---|
| 03/30/2021 03/30/21 | Sold | $205,000 | 0.0% | $101 / Sq Ft |
| 02/26/2021 02/26/21 | Pending | -- | -- | -- |
| 02/25/2021 02/25/21 | For Sale | $205,000 | 0.0% | $101 / Sq Ft |
| 02/04/2020 02/04/20 | Rented | $1,300 | 0.0% | -- |
| 01/31/2020 01/31/20 | Under Contract | -- | -- | -- |
| 01/27/2020 01/27/20 | Price Changed | $1,300 | -3.7% | $1 / Sq Ft |
| 01/21/2020 01/21/20 | Price Changed | $1,350 | -3.6% | $1 / Sq Ft |
| 12/27/2019 12/27/19 | For Rent | $1,400 | 0.0% | -- |
| 03/30/2018 03/30/18 | Rented | $1,400 | 0.0% | -- |
| 03/30/2018 03/30/18 | Under Contract | -- | -- | -- |
| 03/23/2018 03/23/18 | For Rent | $1,400 | 0.0% | -- |
| 06/05/2017 06/05/17 | Rented | $1,400 | 0.0% | -- |
| 06/05/2017 06/05/17 | Under Contract | -- | -- | -- |
| 05/20/2017 05/20/17 | For Rent | $1,400 | 0.0% | -- |
| 04/19/2013 04/19/13 | Sold | $157,000 | -10.0% | $77 / Sq Ft |
| 02/28/2013 02/28/13 | Pending | -- | -- | -- |
| 10/03/2012 10/03/12 | For Sale | $174,500 | -- | $86 / Sq Ft |
Tax History Compared to Growth
Tax History
| Year | Tax Paid | Tax Assessment Tax Assessment Total Assessment is a certain percentage of the fair market value that is determined by local assessors to be the total taxable value of land and additions on the property. | Land | Improvement |
|---|---|---|---|---|
| 2024 | $3,243 | $29,496 | $2,100 | $27,396 |
| 2023 | $3,243 | $28,637 | $2,100 | $26,537 |
| 2022 | $3,135 | $27,273 | $2,100 | $25,173 |
| 2021 | $2,710 | $23,663 | $2,100 | $21,563 |
| 2020 | $2,607 | $22,536 | $2,100 | $20,436 |
| 2019 | $2,480 | $21,463 | $2,100 | $19,363 |
| 2018 | $2,406 | $20,441 | $2,100 | $18,341 |
| 2017 | $2,375 | $20,441 | $2,100 | $18,341 |
| 2016 | $2,455 | $21,557 | $2,100 | $19,457 |
| 2015 | $2,244 | $20,178 | $2,100 | $18,078 |
| 2014 | $2,244 | $19,217 | $2,100 | $17,117 |
Agents Affiliated with this Home
-

Seller's Agent in 2021
Tony Westlake
Pointe Property Brokerage
(405) 677-9116
-
Cynthia Struong

Buyer's Agent in 2021
Cynthia Struong
Metro Connect Real Estate
(405) 655-2029
3 in this area
68 Total Sales
-
M
Seller's Agent in 2013
Mark Cowan
Allied, Inc., REALTORS
-
Herb Forrester

Buyer's Agent in 2013
Herb Forrester
Metro First Realty Pros
(405) 833-7411
9 Total Sales
Map
Source: MLSOK
MLS Number: 502095
APN: 090095598
- 812 Garrison Ln
- 9608 Sultans Water Way
- 9912 Ruger Rd
- 9900 Ruger Rd
- 11401 SW 8th Cir
- 721 Westridge Dr
- 1016 Westridge Dr
- 1024 Westridge Dr
- 728 Westglen Dr
- 11601 SW 14th St
- 1500 Stirrup Way
- 11632 SW 3rd Terrace
- 11609 SW 14th St
- 11600 SW 15th Terrace
- 621 Bluegrass Ln
- 11700 SW 15th Terrace
- 11728 SW 14th St
- 1109 Chestnut Creek Dr
- 11728 SW 15th Terrace
- 1104 Hickory Creek Dr
