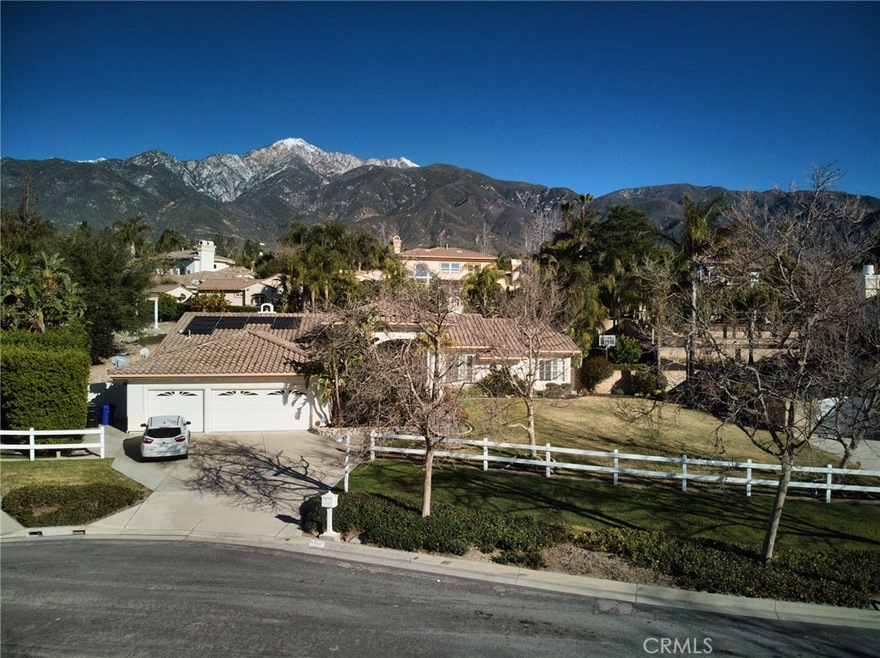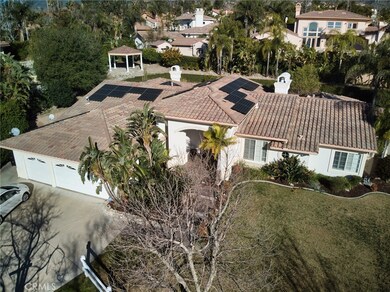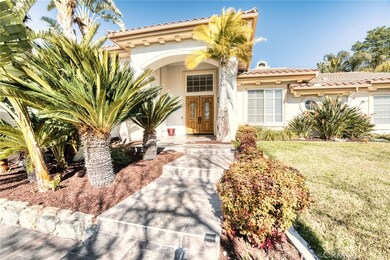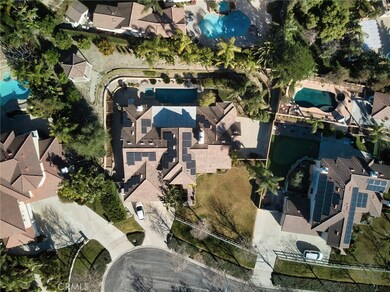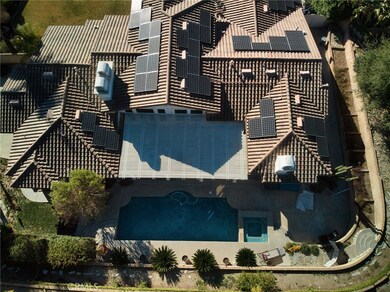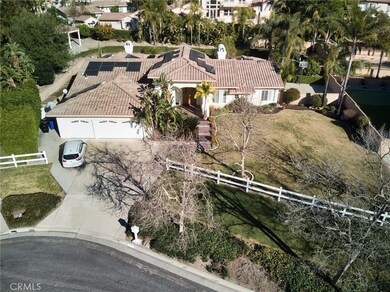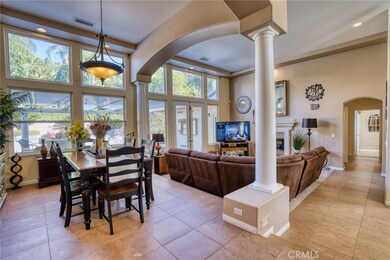
11140 Trails End Ct Rancho Cucamonga, CA 91737
Highlights
- Koi Pond
- Heated Lap Pool
- 0.51 Acre Lot
- Banyan Elementary Rated A-
- Primary Bedroom Suite
- Open Floorplan
About This Home
As of April 2023This stunning one-story beauty, is your "FOREVER HOME" waiting for you in The Estate Collection of Deer Creek in Rancho Cucamonga. Located on a cul-de-sac with an expansive lawn, walk the grand covered entryway, enter through the beautiful double doors. This open floor plan with high ceilings and wide archways, is perfect for entertaining! The spacious great room with fireplace and dining room, features a wall of windows and French doors that overlook the pool and patio. Double glass panel doors open to an elegant office with built-in desks and cabinetry (or make it a 4th bedroom.) The kitchen offers a center island with a breakfast bar, built-in range and granite counter tops. The kitchen features, double ovens, microwave, dishwasher, refrigerator, pantry storage, and prep space. A breakfast nook off the kitchen with a recipe desk/tech station, or a coffee & beverage bar. This opens to a spacious living area with a built-in media center and a fireplace, glass panel door leads to the pool & patio area. Enter the master suite retreat area with a fireplace,(can be used for a private office, gym area, or nursery,) step down into the master bedroom. The luxurious master bath features a large soaking tub, separate tiled shower with glass door, dual sinks with a glam area between, lots of cabinet space, and a large walk-in closet with custom cabinetry. There's a 2nd bedroom with a full bath with tub-shower combination. The 3rd bedroom and bathroom with a walk in shower. The spacious laundry room has a sink with lots of counter space and cabinetry. The backyard is an entertainers dream, gorgeous pool, spa, covered patio, BBQ island & bar. A stone waterfall cascading into a koi pond, and a half basketball court. The upper tier of the backyard has gazebo, a variety of palm trees, and citrus trees, all this and a great view of the mountains. The 3-car attached finished garage has lots of storage space and epoxy flooring, The driveway has ample parking for guests. This home has a Tesla Solar lease. Come see and fall in love with your "FOREVER HOME!"
Last Agent to Sell the Property
Robertson Real Estate License #00615119 Listed on: 02/05/2023
Home Details
Home Type
- Single Family
Est. Annual Taxes
- $15,712
Year Built
- Built in 2000
Lot Details
- 0.51 Acre Lot
- Cul-De-Sac
- South Facing Home
- Landscaped
- Level Lot
- Irregular Lot
- Front and Back Yard Sprinklers
- Wooded Lot
- Private Yard
- Lawn
- Back and Front Yard
HOA Fees
- $252 Monthly HOA Fees
Parking
- 3 Car Direct Access Garage
- 6 Open Parking Spaces
- Parking Available
- Front Facing Garage
- Two Garage Doors
- Garage Door Opener
- Driveway Up Slope From Street
- Parking Lot
- Off-Street Parking
Home Design
- Modern Architecture
- Turnkey
- Slab Foundation
- Fire Rated Drywall
- Frame Construction
- Pre-Cast Concrete Construction
- Stucco
Interior Spaces
- 3,126 Sq Ft Home
- 1-Story Property
- Open Floorplan
- Wired For Data
- Built-In Features
- High Ceiling
- Recessed Lighting
- Double Pane Windows
- Blinds
- Entrance Foyer
- Family Room with Fireplace
- Great Room
- Living Room with Fireplace
- Dining Room
- Home Office
- Center Hall
- Mountain Views
Kitchen
- Breakfast Area or Nook
- Breakfast Bar
- <<doubleOvenToken>>
- Gas Cooktop
- <<microwave>>
- Dishwasher
- Kitchen Island
- Granite Countertops
Flooring
- Carpet
- Tile
Bedrooms and Bathrooms
- 3 Main Level Bedrooms
- Fireplace in Primary Bedroom Retreat
- Primary Bedroom Suite
- Walk-In Closet
- Bathroom on Main Level
- 4 Full Bathrooms
- Stone Bathroom Countertops
- Makeup or Vanity Space
- Dual Sinks
- Dual Vanity Sinks in Primary Bathroom
- Private Water Closet
- Soaking Tub
- <<tubWithShowerToken>>
- Walk-in Shower
- Exhaust Fan In Bathroom
- Closet In Bathroom
Laundry
- Laundry Room
- 220 Volts In Laundry
- Washer and Electric Dryer Hookup
Eco-Friendly Details
- Solar Heating System
Pool
- Heated Lap Pool
- Heated In Ground Pool
- Heated Spa
- In Ground Spa
Outdoor Features
- Covered patio or porch
- Koi Pond
- Exterior Lighting
- Gazebo
- Outdoor Grill
Location
- Property is near a park
- Suburban Location
Utilities
- Central Heating and Cooling System
- Heating System Uses Natural Gas
- Underground Utilities
- Source of electricity is unknown
- 220 Volts For Spa
- 220 Volts in Garage
- 220 Volts in Kitchen
- Tankless Water Heater
- Gas Water Heater
Community Details
- Front Yard Maintenance
- Wilson Avenue Associates Association, Phone Number (909) 948-0777
- Haven Management HOA
- Foothills
Listing and Financial Details
- Tax Lot 6
- Tax Tract Number 13851
- Assessor Parcel Number 1074571060000
- $231,380 per year additional tax assessments
Ownership History
Purchase Details
Home Financials for this Owner
Home Financials are based on the most recent Mortgage that was taken out on this home.Purchase Details
Home Financials for this Owner
Home Financials are based on the most recent Mortgage that was taken out on this home.Purchase Details
Purchase Details
Home Financials for this Owner
Home Financials are based on the most recent Mortgage that was taken out on this home.Purchase Details
Home Financials for this Owner
Home Financials are based on the most recent Mortgage that was taken out on this home.Purchase Details
Home Financials for this Owner
Home Financials are based on the most recent Mortgage that was taken out on this home.Purchase Details
Home Financials for this Owner
Home Financials are based on the most recent Mortgage that was taken out on this home.Purchase Details
Home Financials for this Owner
Home Financials are based on the most recent Mortgage that was taken out on this home.Purchase Details
Home Financials for this Owner
Home Financials are based on the most recent Mortgage that was taken out on this home.Purchase Details
Home Financials for this Owner
Home Financials are based on the most recent Mortgage that was taken out on this home.Purchase Details
Home Financials for this Owner
Home Financials are based on the most recent Mortgage that was taken out on this home.Similar Homes in Rancho Cucamonga, CA
Home Values in the Area
Average Home Value in this Area
Purchase History
| Date | Type | Sale Price | Title Company |
|---|---|---|---|
| Grant Deed | $1,390,000 | Wfg National Title Company | |
| Deed | -- | Stewart Title | |
| Grant Deed | $1,230,000 | Stewart Title | |
| Interfamily Deed Transfer | -- | Ticor Title Company Of Ca | |
| Grant Deed | $950,000 | Ticor Title Company | |
| Interfamily Deed Transfer | -- | Spl Title Services | |
| Interfamily Deed Transfer | -- | Fidelity-Santa Ana | |
| Grant Deed | $657,000 | First American | |
| Interfamily Deed Transfer | -- | Landsafe Title | |
| Interfamily Deed Transfer | -- | Fidelity National Title Co | |
| Grant Deed | $526,500 | Fidelity National Title Co |
Mortgage History
| Date | Status | Loan Amount | Loan Type |
|---|---|---|---|
| Open | $1,112,000 | New Conventional | |
| Previous Owner | $851,400 | New Conventional | |
| Previous Owner | $849,999 | Adjustable Rate Mortgage/ARM | |
| Previous Owner | $108,600 | New Conventional | |
| Previous Owner | $139,000 | New Conventional | |
| Previous Owner | $163,500 | New Conventional | |
| Previous Owner | $215,000 | No Value Available | |
| Previous Owner | $372,000 | No Value Available | |
| Previous Owner | $200,000 | Unknown | |
| Previous Owner | $361,050 | No Value Available | |
| Closed | $272,000 | No Value Available |
Property History
| Date | Event | Price | Change | Sq Ft Price |
|---|---|---|---|---|
| 04/21/2023 04/21/23 | Sold | $1,390,000 | +0.7% | $445 / Sq Ft |
| 03/07/2023 03/07/23 | Pending | -- | -- | -- |
| 02/05/2023 02/05/23 | For Sale | $1,380,000 | +12.2% | $441 / Sq Ft |
| 11/04/2022 11/04/22 | Sold | $1,230,000 | -8.8% | $393 / Sq Ft |
| 10/08/2022 10/08/22 | Pending | -- | -- | -- |
| 09/30/2022 09/30/22 | Price Changed | $1,349,000 | 0.0% | $432 / Sq Ft |
| 09/30/2022 09/30/22 | For Sale | $1,349,000 | -3.6% | $432 / Sq Ft |
| 08/29/2022 08/29/22 | Pending | -- | -- | -- |
| 08/08/2022 08/08/22 | Price Changed | $1,399,000 | -3.5% | $448 / Sq Ft |
| 07/21/2022 07/21/22 | Price Changed | $1,450,000 | -3.3% | $464 / Sq Ft |
| 06/29/2022 06/29/22 | For Sale | $1,500,000 | +57.9% | $480 / Sq Ft |
| 04/08/2019 04/08/19 | Sold | $950,000 | -3.0% | $304 / Sq Ft |
| 02/07/2019 02/07/19 | Pending | -- | -- | -- |
| 12/13/2018 12/13/18 | Price Changed | $979,000 | -6.8% | $313 / Sq Ft |
| 10/15/2018 10/15/18 | Price Changed | $1,049,999 | -7.1% | $336 / Sq Ft |
| 07/18/2018 07/18/18 | For Sale | $1,129,999 | -- | $361 / Sq Ft |
Tax History Compared to Growth
Tax History
| Year | Tax Paid | Tax Assessment Tax Assessment Total Assessment is a certain percentage of the fair market value that is determined by local assessors to be the total taxable value of land and additions on the property. | Land | Improvement |
|---|---|---|---|---|
| 2024 | $15,712 | $1,417,800 | $354,450 | $1,063,350 |
| 2023 | $13,616 | $1,230,000 | $307,500 | $922,500 |
| 2022 | $11,205 | $998,620 | $349,517 | $649,103 |
| 2021 | $11,201 | $979,039 | $342,664 | $636,375 |
| 2020 | $10,758 | $969,000 | $339,150 | $629,850 |
| 2019 | $10,804 | $944,709 | $213,257 | $731,452 |
| 2018 | $10,563 | $926,185 | $209,075 | $717,110 |
| 2017 | $10,084 | $908,024 | $204,975 | $703,049 |
| 2016 | $9,811 | $890,220 | $200,956 | $689,264 |
| 2015 | $9,432 | $848,000 | $297,000 | $551,000 |
| 2014 | $9,022 | $818,000 | $286,000 | $532,000 |
Agents Affiliated with this Home
-
LEIMOMI ROBERTSON
L
Seller's Agent in 2023
LEIMOMI ROBERTSON
Robertson Real Estate
(909) 266-7877
1 in this area
12 Total Sales
-
Michael Mucino

Buyer's Agent in 2023
Michael Mucino
CAMDEN MCKAY REALTY
(909) 841-0243
7 in this area
126 Total Sales
-
SANDRA MONROY
S
Seller's Agent in 2022
SANDRA MONROY
BERKSHIRE HATH HM SVCS CA PROP
(909) 980-3100
2 in this area
17 Total Sales
-
Lupe Ruiz, MBA

Buyer's Agent in 2022
Lupe Ruiz, MBA
HOMESHIELD REAL ESTATE
(909) 346-3610
2 in this area
31 Total Sales
-
AILEEN GAMALINDA
A
Seller's Agent in 2019
AILEEN GAMALINDA
REALTY MASTERS & ASSOCIATES
(626) 858-0010
7 Total Sales
-
ROSLYNN POMAHATCH
R
Buyer's Agent in 2019
ROSLYNN POMAHATCH
BERKSHIRE HATH HM SVCS CA PROP
(909) 472-2072
2 Total Sales
Map
Source: California Regional Multiple Listing Service (CRMLS)
MLS Number: IV23020384
APN: 1074-571-06
- 11028 Wilson Ave
- 10920 Beechwood Dr
- 5453 Canistel Ave
- 5999 Cedar Mountain Dr
- 10919 Boulder Canyon Rd
- 5528 Morning Star Dr
- 10702 Beechwood Dr
- 10817 Carriage Dr
- 0 Haven Unit CV23204402
- 0 Haven Unit CV23204371
- 6290 Morning Place
- 4950 Paddock Place
- 11090 Hiddentrail Dr
- 11698 Mount Baker Ct
- 4975 Ginger Ct
- 5622 Revere Ave
- 11691 Mount Baker Ct
- 6411 Puma Place
- 5404 Ridgeview Ave
- 11818 Mount Harvard Ct
