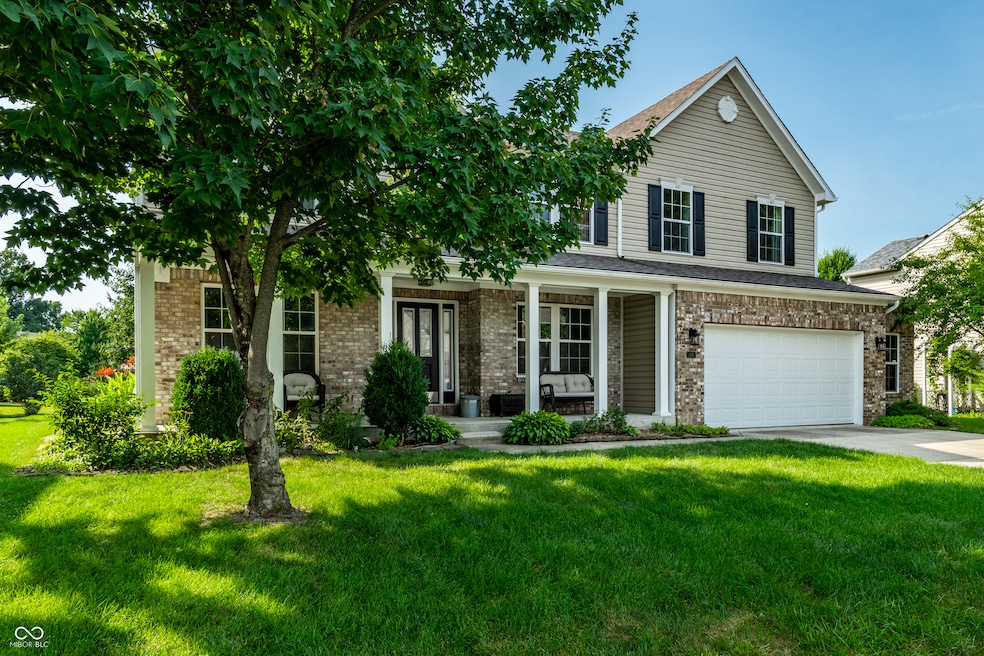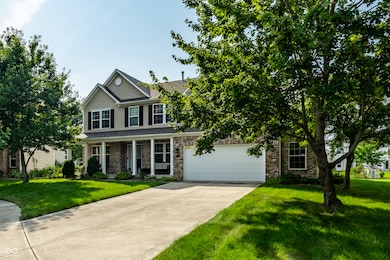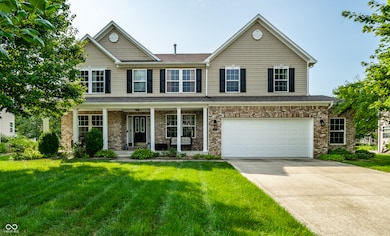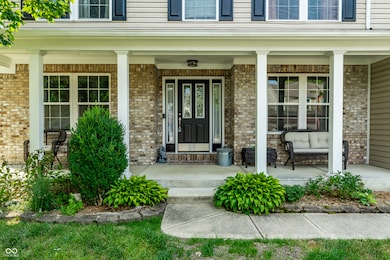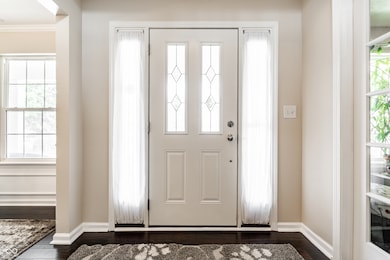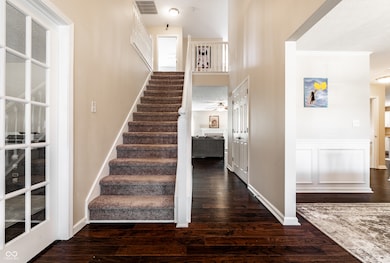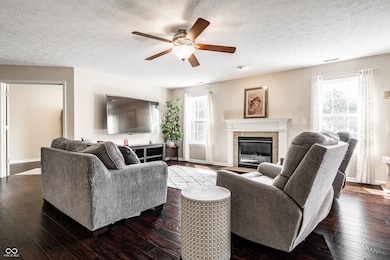11141 Craycroft Ct Fishers, IN 46038
Estimated payment $3,291/month
Highlights
- Engineered Wood Flooring
- Breakfast Area or Nook
- 2 Car Attached Garage
- Sand Creek Elementary School Rated A-
- Cul-De-Sac
- In-Law or Guest Suite
About This Home
Enter this gorgeous home through covered porch leading to large foyer w/engineered hardwoods thru out main level. This open floor plan offers a spacious family room with gas fireplace, two offices (one could be a 5th bedroom), and formal dining room. Large kitchen features walk-in panty, white cabinets, plenty of cabinet space, island, stainless steel appliances, and breakfast area with slider leading to back deck & patio w/gorgeous landscaping. This home offers two staircases leading to the large loft area-ideal for school work zone on additional sitting area. All upstairs bedrooms boast walk-in closets. The spacious primary suite complete with huge walk-in closet with dressing area and a large en-suite bathroom with dual vanities, a soaking tub, and a separate shower. Unbelievable 2nd primary suite w/ full bathroom-ideal for in-law quarters. Basement even includes huge finished Bonus room-ideal for movie theatre, fitness area, playroom, choice is all yours! Attached 2-car garage has a 6-foot bump out for ample storage. Beautifully landscaped yard features concrete patio, wood deck and fire pit-ideal for gathering everyone out for s'mores! There are garden beds around the entire house full of perennial flowers, there is a small vegetable garden on the side of the house, and an herb garden next to the deck stairs. Sedona Woods is a family-friendly community with community pool, forested area with walking trails, basketball court, and a playground. Conveniently located near top-rated Hamilton Southeastern schools (Fishers High School is 1.2 miles away), shopping and dining, golf courses, Geist Reservoir, and easy access to I-69. UPDATES Include* HVAC replaced in 2020. New roof in 2020. If you are looking for a lot of space to sprawl out-look no further-this home has all the space you are looking for. Schedule a private showing soon!
Home Details
Home Type
- Single Family
Est. Annual Taxes
- $5,620
Year Built
- Built in 2005
Lot Details
- 0.27 Acre Lot
- Cul-De-Sac
HOA Fees
- $50 Monthly HOA Fees
Parking
- 2 Car Attached Garage
Home Design
- Concrete Perimeter Foundation
- Vinyl Construction Material
Interior Spaces
- 2-Story Property
- Paddle Fans
- Gas Log Fireplace
- Entrance Foyer
- Family Room with Fireplace
- Storage
- Finished Basement
- Sump Pump with Backup
- Fire and Smoke Detector
Kitchen
- Breakfast Area or Nook
- Breakfast Bar
- Electric Oven
- Built-In Microwave
- Dishwasher
- Disposal
Flooring
- Engineered Wood
- Carpet
Bedrooms and Bathrooms
- 5 Bedrooms
- Walk-In Closet
- In-Law or Guest Suite
- Soaking Tub
Laundry
- Laundry on main level
- Dryer
- Washer
Outdoor Features
- Fire Pit
Utilities
- Forced Air Heating and Cooling System
- Gas Water Heater
Community Details
- Association fees include home owners
- Association Phone (888) 397-9210
- Sedona Subdivision
- Property managed by Sedona Woods POA
- The community has rules related to covenants, conditions, and restrictions
Listing and Financial Details
- Legal Lot and Block 149 / 21
- Assessor Parcel Number 291121003039000020
Map
Home Values in the Area
Average Home Value in this Area
Tax History
| Year | Tax Paid | Tax Assessment Tax Assessment Total Assessment is a certain percentage of the fair market value that is determined by local assessors to be the total taxable value of land and additions on the property. | Land | Improvement |
|---|---|---|---|---|
| 2024 | $5,621 | $495,400 | $69,400 | $426,000 |
| 2023 | $5,621 | $485,700 | $69,400 | $416,300 |
| 2022 | $4,412 | $442,800 | $69,400 | $373,400 |
| 2021 | $4,412 | $367,800 | $69,400 | $298,400 |
| 2020 | $4,091 | $337,700 | $75,400 | $262,300 |
| 2019 | $3,908 | $322,900 | $59,900 | $263,000 |
| 2018 | $3,761 | $310,200 | $59,900 | $250,300 |
| 2017 | $3,468 | $291,100 | $59,900 | $231,200 |
| 2016 | $3,459 | $289,700 | $59,900 | $229,800 |
| 2014 | $2,966 | $274,000 | $52,600 | $221,400 |
| 2013 | $2,966 | $260,700 | $52,600 | $208,100 |
Property History
| Date | Event | Price | List to Sale | Price per Sq Ft | Prior Sale |
|---|---|---|---|---|---|
| 09/26/2025 09/26/25 | Price Changed | $525,000 | -2.8% | $95 / Sq Ft | |
| 09/04/2025 09/04/25 | Price Changed | $540,000 | -1.8% | $97 / Sq Ft | |
| 07/31/2025 07/31/25 | For Sale | $550,000 | +94.0% | $99 / Sq Ft | |
| 04/04/2017 04/04/17 | Sold | $283,500 | 0.0% | $51 / Sq Ft | View Prior Sale |
| 02/15/2017 02/15/17 | Off Market | $283,500 | -- | -- | |
| 02/02/2017 02/02/17 | Price Changed | $289,900 | -3.3% | $52 / Sq Ft | |
| 01/27/2017 01/27/17 | Price Changed | $299,900 | -1.6% | $54 / Sq Ft | |
| 01/15/2017 01/15/17 | For Sale | $304,900 | +7.5% | $55 / Sq Ft | |
| 01/10/2017 01/10/17 | Off Market | $283,500 | -- | -- | |
| 01/10/2017 01/10/17 | For Sale | $304,900 | 0.0% | $55 / Sq Ft | |
| 01/07/2017 01/07/17 | For Sale | $304,900 | -- | $55 / Sq Ft |
Purchase History
| Date | Type | Sale Price | Title Company |
|---|---|---|---|
| Warranty Deed | -- | None Available | |
| Guardian Deed | -- | Title Express Inc | |
| Warranty Deed | -- | None Available | |
| Warranty Deed | -- | None Available | |
| Warranty Deed | -- | -- |
Mortgage History
| Date | Status | Loan Amount | Loan Type |
|---|---|---|---|
| Open | $269,325 | New Conventional | |
| Previous Owner | $273,319 | FHA | |
| Previous Owner | $176,150 | Purchase Money Mortgage | |
| Previous Owner | $214,500 | Fannie Mae Freddie Mac |
Source: MIBOR Broker Listing Cooperative®
MLS Number: 22053422
APN: 29-11-21-003-039.000-020
- 13723 Gladden Ln
- 11069 Chandler Way
- 13703 Van Buren Place
- 11090 Sanders Dr
- 11581 Beardsley Way
- 13855 Boulder Canyon Dr
- 13281 Middlewood Ln
- 13410 White Granite Dr Unit 1100
- 14279 Hidden Lakes Dr
- 13415 White Granite Dr Unit 600
- 10713 Summerwood Ln
- 14231 Coyote Ridge Dr
- 13763 Meadow Lake Dr
- The Pendula Plan at Marilyn Woods - The Signature Collection
- The Holbrook Plan at Marilyn Woods - The Courtyard Collection
- The Landram Plan at Marilyn Woods - The Classic Collection
- The Hoosier Plan at Marilyn Woods - The Signature Collection
- The Ditney Plan at Marilyn Woods - The Classic Collection
- The Crestline Plan at Marilyn Woods - The Signature Collection
- The Embassy Plan at Marilyn Woods - The Courtyard Collection
- 11179 Pearce Place
- 11179 Catalina Dr Unit ID1285075P
- 13847 Catalina Dr Unit ID1285074P
- 11531 Beardsley Way
- 12172 Black Hills Dr
- 12218 Maize Dr
- 13993 Meadow Lake Dr
- 14425 Black Farm Dr
- 14391 Banister Dr
- 14407 Banister Dr
- 12906 Pleasant View Ln
- 14454 Banister Dr
- 11399 Pegasus Dr
- 12381 E 131st St
- 14766 White Tail Run
- 10345 Lee Stewart Ln
- 10350 Lee Stewart Ln
- 12230 Cordelia Ave
- 14229 Weeping Cherry Dr
- 14337 Weeping Cherry Dr
