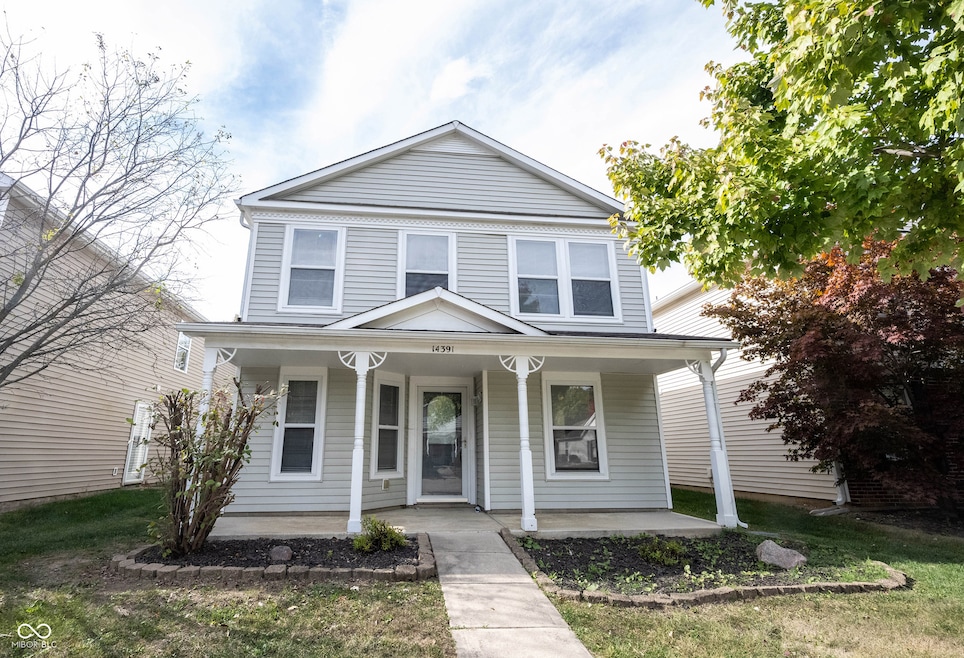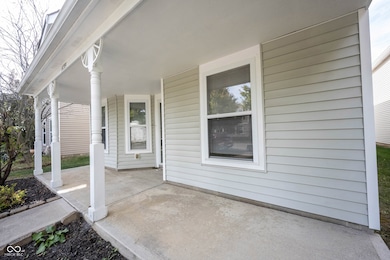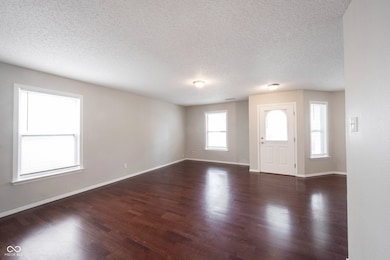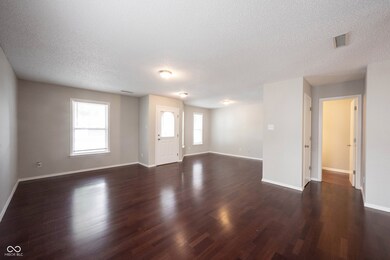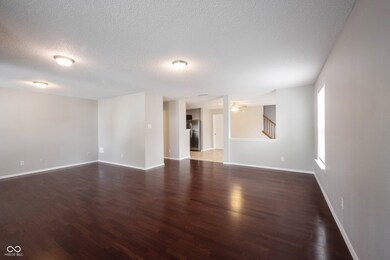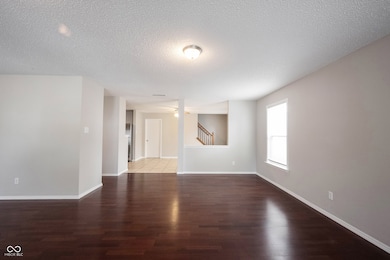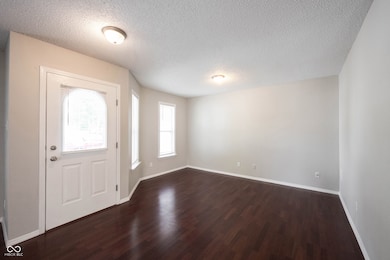14391 Banister Dr Noblesville, IN 46060
Highlights
- Wood Flooring
- 2 Car Attached Garage
- Family or Dining Combination
- Sand Creek Elementary School Rated A-
- Forced Air Heating and Cooling System
About This Home
Nestled in the heart of Noblesville, 14391 Banister Dr offers a captivating blend of comfort and charm, perfect for your next home. This spacious property boasts 2,145 square feet of living space, ensuring ample room for relaxation and entertainment. With four generously sized bedrooms, there's plenty of space for everyone to unwind and enjoy. The open layout seamlessly connects the living areas, creating an inviting atmosphere filled with natural light. Two full bathrooms and a convenient half bath add to the home's functionality, making mornings a breeze. Discover the joy of cooking in a kitchen designed for both style and practicality, ready to host your culinary adventures. The property promises a warm and welcoming ambiance, perfect for creating cherished memories. Imagine afternoons spent in your expansive living room, ideal for hosting friends or enjoying quiet family moments. Located in a vibrant community, this home offers the perfect balance of suburban tranquility and accessibility to local amenities. Your dream rental awaits at 14391 Banister Dr, where everyday living feels extraordinary. All of our residents are enrolled in the Resident Benefits Package (RBP) for $36.95/month which includes credit building to help boost the resident's credit score with timely rent payments, HVAC air filter delivery (for applicable properties), move-in concierge service making utility connection and home service setup a breeze during your move-in, our best-in-class resident rewards program, on-demand pest control, and much more! More details upon application. Deposit varies based on screening results. Rent Guarantee policy from theGuarantors required.
Home Details
Home Type
- Single Family
Year Built
- Built in 2005
Parking
- 2 Car Attached Garage
Home Design
- Slab Foundation
- Vinyl Siding
Interior Spaces
- 2-Story Property
- Family or Dining Combination
Kitchen
- Electric Oven
- Microwave
- Dishwasher
Flooring
- Wood
- Carpet
- Ceramic Tile
Bedrooms and Bathrooms
- 4 Bedrooms
Additional Features
- 3,485 Sq Ft Lot
- Forced Air Heating and Cooling System
Listing and Financial Details
- Property Available on 10/10/25
- Tenant pays for all utilities
- The owner pays for no utilities
- 12-Month Minimum Lease Term
- $65 Application Fee
- Tax Lot 55
- Assessor Parcel Number 291122002055000021
Community Details
Overview
- Marilyn Ridge Subdivision
- Property managed by PMI Midwest
Pet Policy
- Pets allowed on a case-by-case basis
Map
Source: MIBOR Broker Listing Cooperative®
MLS Number: 22067654
APN: 29-11-22-002-055.000-021
- 12018 Jeff Ct
- 14391 Coyote Ridge Dr
- 12000 Jeff Ct
- 12222 Vera Ct
- 0 Marilyn Rd
- 12210 Vera Ct
- 12204 Vera Ct
- 11998 Vera Ct
- 12018 Vera Ct
- 14234 Coyote Ridge Dr
- The Pendula Plan at Marilyn Woods - The Signature Collection
- The Holbrook Plan at Marilyn Woods - The Courtyard Collection
- The Landram Plan at Marilyn Woods - The Classic Collection
- The Hoosier Plan at Marilyn Woods - The Signature Collection
- The Ditney Plan at Marilyn Woods - The Classic Collection
- 14247 Coyote Ridge Dr Unit 37598111
- The Crestline Plan at Marilyn Woods - The Signature Collection
- The Embassy Plan at Marilyn Woods - The Courtyard Collection
- Sandborn Plan at Marilyn Woods - The Signature Collection
- The Travers Plan at Marilyn Woods - The Courtyard Collection
- 14407 Banister Dr
- 14454 Banister Dr
- 12230 Cordelia Ave
- 12164 E 141st St
- 14766 White Tail Run
- 12190 Whirlaway Dr
- 14904 Dry Creek Rd
- 11835 Buck Creek Cir
- 13957 Royal Park Dr
- 11849 Wapiti Way
- 14901 Beauty Berry Ln
- 12711 Buck Run Dr
- 12172 Black Hills Dr
- 11852 Geyser Ct
- 12975 Harrell Pkwy
- 11531 Beardsley Way
- 15316 Wolf Run Ct
- 11399 Pegasus Dr
- 15302 Fawn Meadow Dr
- 13847 Catalina Dr Unit ID1285074P
