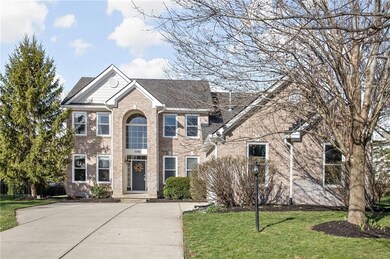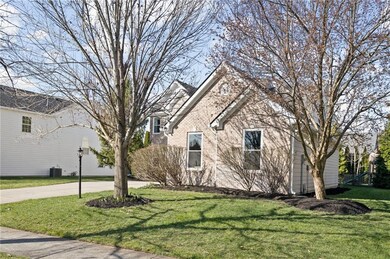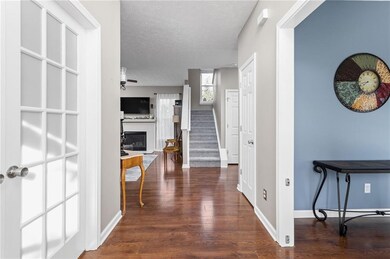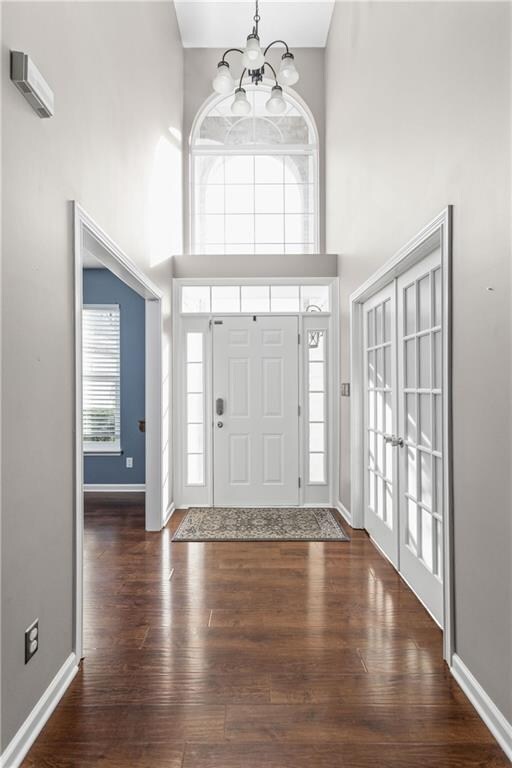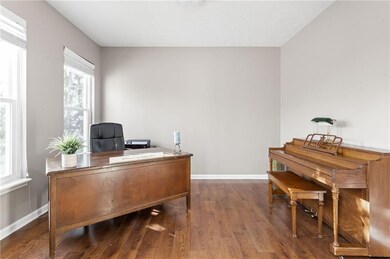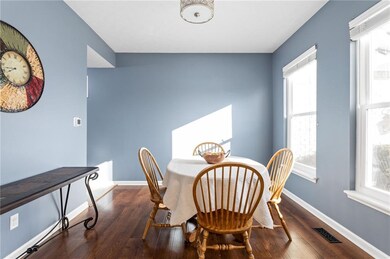
11141 Lexi Ln Fishers, IN 46040
Olio NeighborhoodHighlights
- Vaulted Ceiling
- Traditional Architecture
- Walk-In Closet
- Thorpe Creek Elementary School Rated A
- 2 Car Attached Garage
- Outdoor Gas Grill
About This Home
As of April 2021Welcome to lake living with this 4bed/2.5ba updated home with a DEEDED DOCK! This home boasts an updated kitchen with a huge pantry and mudroom, brand new carpet (’21) and the unfinished basement leaves room to grow. Formal dining and office add to the well thought out layout. New windows (’20), new furnace (’20) and fresh spring mulch (’21) make this home virtually maintenance free. The neighborhood pool and connecting Geist Park playground are a bonus!
Last Agent to Sell the Property
Sarah Whitely Homes License #RB18001488 Listed on: 04/01/2021
Home Details
Home Type
- Single Family
Est. Annual Taxes
- $3,344
Year Built
- Built in 2003
Parking
- 2 Car Attached Garage
- Driveway
Home Design
- Traditional Architecture
- Brick Exterior Construction
- Cement Siding
- Concrete Perimeter Foundation
Interior Spaces
- 2-Story Property
- Vaulted Ceiling
- Living Room with Fireplace
- Unfinished Basement
- Sump Pump
- Attic Access Panel
Kitchen
- Convection Oven
- Electric Oven
- Electric Cooktop
- Built-In Microwave
- Dishwasher
- Disposal
Bedrooms and Bathrooms
- 4 Bedrooms
- Walk-In Closet
Laundry
- Dryer
- Washer
Home Security
- Carbon Monoxide Detectors
- Fire and Smoke Detector
Utilities
- Forced Air Heating and Cooling System
- Gas Water Heater
Additional Features
- Outdoor Gas Grill
- 9,583 Sq Ft Lot
Listing and Financial Details
- Assessor Parcel Number 291606004028000020
Community Details
Overview
- Association fees include home owners, insurance, maintenance, pool, management, snow removal, trash
- Intracoastal At Geist Subdivision
- Property managed by Kirkpatrick
- The community has rules related to covenants, conditions, and restrictions
Amenities
- Laundry Facilities
Ownership History
Purchase Details
Home Financials for this Owner
Home Financials are based on the most recent Mortgage that was taken out on this home.Purchase Details
Home Financials for this Owner
Home Financials are based on the most recent Mortgage that was taken out on this home.Purchase Details
Home Financials for this Owner
Home Financials are based on the most recent Mortgage that was taken out on this home.Purchase Details
Home Financials for this Owner
Home Financials are based on the most recent Mortgage that was taken out on this home.Purchase Details
Home Financials for this Owner
Home Financials are based on the most recent Mortgage that was taken out on this home.Similar Homes in the area
Home Values in the Area
Average Home Value in this Area
Purchase History
| Date | Type | Sale Price | Title Company |
|---|---|---|---|
| Warranty Deed | $3,900,000 | None Available | |
| Warranty Deed | -- | None Available | |
| Quit Claim Deed | -- | None Available | |
| Interfamily Deed Transfer | -- | None Available | |
| Warranty Deed | -- | Ctic |
Mortgage History
| Date | Status | Loan Amount | Loan Type |
|---|---|---|---|
| Open | $312,000 | New Conventional | |
| Closed | $314,500 | Credit Line Revolving | |
| Previous Owner | $252,900 | New Conventional | |
| Previous Owner | $232,400 | New Conventional | |
| Previous Owner | $235,000 | Stand Alone Refi Refinance Of Original Loan | |
| Previous Owner | $231,928 | Purchase Money Mortgage |
Property History
| Date | Event | Price | Change | Sq Ft Price |
|---|---|---|---|---|
| 04/30/2021 04/30/21 | Sold | $390,000 | +4.0% | $127 / Sq Ft |
| 04/02/2021 04/02/21 | Pending | -- | -- | -- |
| 04/01/2021 04/01/21 | For Sale | $375,000 | +33.5% | $122 / Sq Ft |
| 06/21/2013 06/21/13 | Sold | $281,000 | -2.8% | $91 / Sq Ft |
| 05/24/2013 05/24/13 | Pending | -- | -- | -- |
| 04/19/2013 04/19/13 | Price Changed | $289,000 | -3.0% | $94 / Sq Ft |
| 03/21/2013 03/21/13 | For Sale | $298,000 | -- | $97 / Sq Ft |
Tax History Compared to Growth
Tax History
| Year | Tax Paid | Tax Assessment Tax Assessment Total Assessment is a certain percentage of the fair market value that is determined by local assessors to be the total taxable value of land and additions on the property. | Land | Improvement |
|---|---|---|---|---|
| 2024 | $4,187 | $382,400 | $66,900 | $315,500 |
| 2023 | $4,262 | $370,000 | $66,900 | $303,100 |
| 2022 | $4,092 | $338,700 | $66,900 | $271,800 |
| 2021 | $3,344 | $284,500 | $66,900 | $217,600 |
| 2020 | -- | $273,900 | $66,900 | $207,000 |
| 2019 | -- | $255,500 | $59,400 | $196,100 |
| 2018 | -- | $246,200 | $59,400 | $186,800 |
| 2017 | -- | $245,700 | $59,400 | $186,300 |
| 2016 | -- | $236,200 | $59,400 | $176,800 |
| 2014 | -- | $236,200 | $59,400 | $176,800 |
| 2013 | -- | $225,500 | $59,400 | $166,100 |
Agents Affiliated with this Home
-
Sarah Whitely

Seller's Agent in 2021
Sarah Whitely
Sarah Whitely Homes
(303) 246-1667
6 in this area
36 Total Sales
-
Thomas Colvin

Buyer's Agent in 2021
Thomas Colvin
eXp Realty, LLC
(317) 902-2315
1 in this area
137 Total Sales
-
Joshua Vida

Seller's Agent in 2013
Joshua Vida
Paradigm Realty Solutions
(574) 626-8432
10 in this area
765 Total Sales
-
N
Buyer's Agent in 2013
Nate Gustus
Keller Williams Lafayette
Map
Source: MIBOR Broker Listing Cooperative®
MLS Number: MBR21774836
APN: 29-16-06-004-028.000-020
- 11061 Mast Ct
- 15098 Newburyport Dr
- 11322 Sea Side Ct
- 14476 Faucet Ln
- 14707 Faucet Ln
- 11074 Galley Way
- 14565 Geist Ridge Dr
- 10974 Harbor Bay Dr
- 10557 Madison Brooks Dr
- 10510 Fox Hunt Rd
- 10893 Harbor Bay Dr
- 10881 Harbor Bay Dr
- 14910 Garden Mist Place
- 14990 E 104th St
- 15087 Covebrook Ln
- 15036 Garden Mist Place
- 11641 Aubrey Ln
- 15097 Thoroughbred Dr
- 11738 Aubrey Ln
- 10531 Cleary Trace Dr

