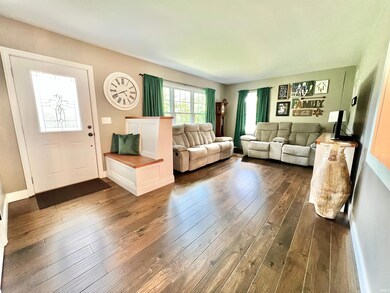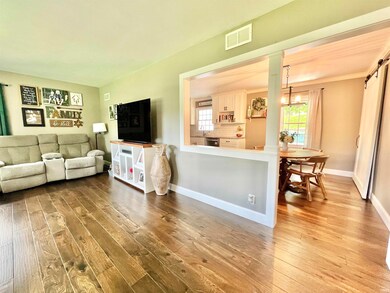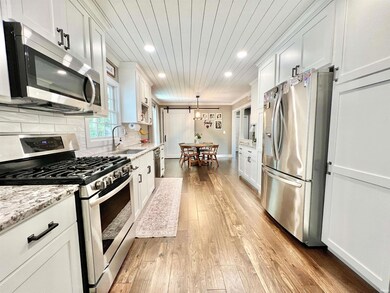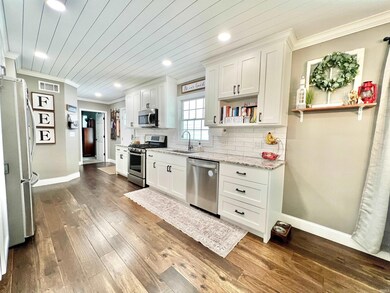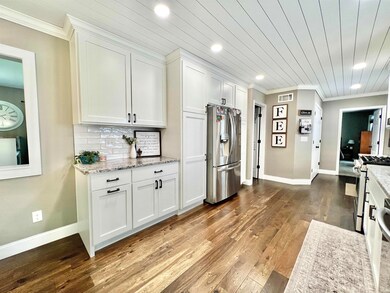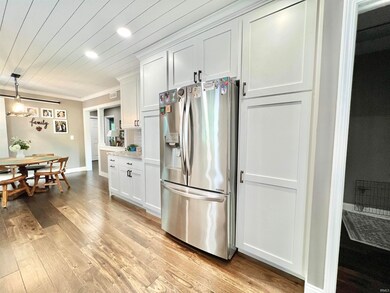
11144 Highway 57 Evansville, IN 47725
Highlights
- Primary Bedroom Suite
- Ranch Style House
- 2.5 Car Detached Garage
- McCutchanville Elementary School Rated A-
- Stone Countertops
- Eat-In Kitchen
About This Home
As of June 2025Welcome home to this beautifully updated 3-bedroom, 2-bath ranch nestled on a spacious .8-acre lot surrounded by mature trees and lush greenery. From the moment you arrive, the home’s crisp white exterior and manicured landscaping offer undeniable curb appeal. Inside discover a bright and airy living room with great flooring, windows that let in tons of natural light, and a cozy layout perfect for everyday living or entertaining. The heart of the home is the stylish, renovated kitchen—boasting custom white cabinetry, granite countertops, stainless steel appliances, a subway tile backsplash, and a shiplap ceiling that adds character and warmth. The adjoining dining area features a built-in workspace with a sliding barn door—ideal for working from home or staying organized in style. Retreat to the spacious primary suite complete with plush carpeting, a walk-in closet, and a spa-inspired en-suite bath featuring dual vanities, and a gorgeous walk-in tile shower. Two additional bedrooms are generously sized and share a well-appointed full bath. Outside enjoy the backyard —complete with a concrete patio for relaxing or entertaining, a picnic area, and room to roam. The detached garage provides ample storage or workshop space. Just minutes from everything you need, this home offers the best of both worlds—comfort and charm on a generous lot. Key Features: 3 Bedrooms, 2 Full Baths, .8 Acre Lot with Mature Trees, Updated Kitchen with Stainless Steel Appliances, Beautiful Floors & Shiplap Ceilings, Primary Suite with Dual Vanity & Walk-In Shower, Home Office Nook with Barn Door, Large Detached Garage & Ample Parking, Private Backyard with Entertaining Space. Don’t miss your chance to own this move-in-ready gem
Last Agent to Sell the Property
KELLER WILLIAMS CAPITAL REALTY Brokerage Phone: 812-430-5661 Listed on: 05/23/2025

Home Details
Home Type
- Single Family
Est. Annual Taxes
- $996
Year Built
- Built in 1953
Lot Details
- 0.8 Acre Lot
- Lot Dimensions are 100x350
- Sloped Lot
Parking
- 2.5 Car Detached Garage
- Driveway
Home Design
- Ranch Style House
- Asphalt Roof
- Vinyl Construction Material
Interior Spaces
- 1,428 Sq Ft Home
- Ceiling Fan
- Crawl Space
Kitchen
- Eat-In Kitchen
- Stone Countertops
Flooring
- Carpet
- Tile
- Vinyl
Bedrooms and Bathrooms
- 3 Bedrooms
- Primary Bedroom Suite
- Split Bedroom Floorplan
- Walk-In Closet
- 2 Full Bathrooms
- Double Vanity
- Bathtub with Shower
- Separate Shower
Schools
- Mccutchanville Elementary School
- North Middle School
- North High School
Utilities
- Central Air
- Heating System Uses Gas
- Septic System
Additional Features
- Patio
- Suburban Location
Listing and Financial Details
- Assessor Parcel Number 82-04-14-009-078.014-030
Ownership History
Purchase Details
Home Financials for this Owner
Home Financials are based on the most recent Mortgage that was taken out on this home.Purchase Details
Home Financials for this Owner
Home Financials are based on the most recent Mortgage that was taken out on this home.Similar Homes in Evansville, IN
Home Values in the Area
Average Home Value in this Area
Purchase History
| Date | Type | Sale Price | Title Company |
|---|---|---|---|
| Warranty Deed | -- | -- | |
| Warranty Deed | -- | Total Title |
Mortgage History
| Date | Status | Loan Amount | Loan Type |
|---|---|---|---|
| Open | $125,000 | Credit Line Revolving | |
| Closed | $41,800 | Credit Line Revolving | |
| Closed | $104,000 | New Conventional | |
| Closed | $29,000 | New Conventional | |
| Closed | $90,811 | FHA | |
| Previous Owner | $85,000 | New Conventional | |
| Previous Owner | $52,743 | New Conventional | |
| Previous Owner | $76,800 | New Conventional |
Property History
| Date | Event | Price | Change | Sq Ft Price |
|---|---|---|---|---|
| 06/25/2025 06/25/25 | Sold | $260,900 | +2.4% | $183 / Sq Ft |
| 05/24/2025 05/24/25 | Pending | -- | -- | -- |
| 05/23/2025 05/23/25 | For Sale | $254,900 | +292.2% | $179 / Sq Ft |
| 07/28/2014 07/28/14 | Sold | $65,000 | -21.6% | $63 / Sq Ft |
| 07/04/2014 07/04/14 | Pending | -- | -- | -- |
| 03/13/2014 03/13/14 | For Sale | $82,900 | -- | $81 / Sq Ft |
Tax History Compared to Growth
Tax History
| Year | Tax Paid | Tax Assessment Tax Assessment Total Assessment is a certain percentage of the fair market value that is determined by local assessors to be the total taxable value of land and additions on the property. | Land | Improvement |
|---|---|---|---|---|
| 2024 | $996 | $116,000 | $19,000 | $97,000 |
| 2023 | $974 | $116,800 | $19,000 | $97,800 |
| 2022 | $1,042 | $117,500 | $19,000 | $98,500 |
| 2021 | $934 | $108,800 | $19,000 | $89,800 |
| 2020 | $904 | $109,000 | $19,000 | $90,000 |
| 2019 | $902 | $109,200 | $19,000 | $90,200 |
| 2018 | $875 | $109,400 | $19,000 | $90,400 |
| 2017 | $858 | $108,400 | $19,000 | $89,400 |
| 2016 | $919 | $108,600 | $19,000 | $89,600 |
| 2014 | $529 | $84,100 | $19,000 | $65,100 |
| 2013 | -- | $78,000 | $19,000 | $59,000 |
Agents Affiliated with this Home
-
Jenny McBride

Seller's Agent in 2025
Jenny McBride
KELLER WILLIAMS CAPITAL REALTY
(812) 430-5661
350 Total Sales
-
Ronald Hill

Buyer's Agent in 2025
Ronald Hill
KELLER WILLIAMS CAPITAL REALTY
(812) 639-9635
179 Total Sales
-
Susan Shepherd

Seller's Agent in 2014
Susan Shepherd
F.C. TUCKER EMGE
(812) 453-5447
122 Total Sales
-
Charlie Butler

Buyer's Agent in 2014
Charlie Butler
KELLER WILLIAMS CAPITAL REALTY
(812) 430-1708
550 Total Sales
Map
Source: Indiana Regional MLS
MLS Number: 202519215
APN: 82-04-14-009-078.014-030
- 11500 N Green River Rd
- 11430 Kestrel Ct
- 3747 Collingswood Dr
- 3025 Atcheson Dr
- 3001 Atcheson Dr
- 2948 Tipperary Dr
- 2947 Atcheson Dr
- 5026 Haventree Dr
- 2934 Tipperary Dr
- 2935 Atcheson Dr
- 5034 Haventree Dr
- 2938 Donna Dee Dr
- 11246 Yerkes Dr
- 11135 Ensle Dr
- 11201 Ensle Dr
- 11707 Breckenridge Dr
- 2939 Lucerne Ave
- 2748 Brewster Dr
- 12314 Wayland Ct
- 10818 Eagle Crossing Dr

