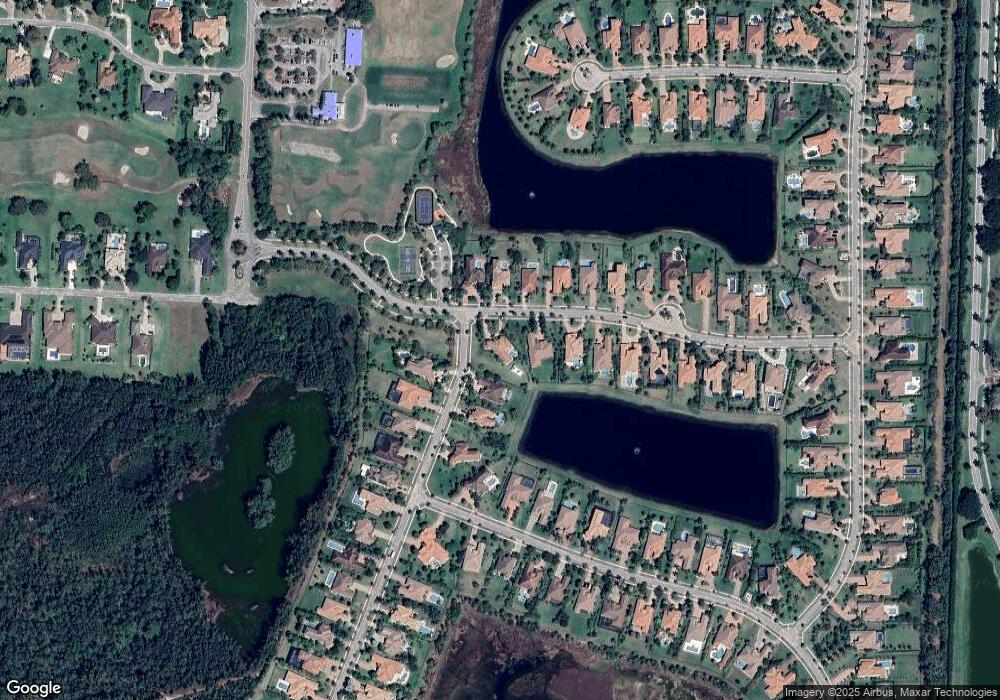
11144 Rockledge View Dr West Palm Beach, FL 33412
Estimated Value: $2,061,000 - $2,456,000
Highlights
- Lake Front
- Gated with Attendant
- Newly Remodeled
- Pierce Hammock Elementary School Rated A-
- Home Theater
- Roman Tub
About This Home
As of February 2016BRAND NEW MAGNIFICENT HAWTHRONE MODEL ! MOVE IN READY ! DESIGNER DECORATED, CAN BE PURCHASED WITH OR WITHOUT FURNISHINGS. THIS HOME SITS ON A HUGE CORNER LOT, BEAUTIFULLY PROFESSIONALLY LANDSCAPED,HUGE KITCHEN WITH SUB ZERO FRIDGE AND VENTED HOOD, UPGRADED MASTER BATH WITH MARBLE FLOORING, COUNTER TOPS AND SHOWER WALL, UPGRADED SECONDARY BATHS, PLANTATION SHUTTERS, CROWN MOLDING THROUGHOUT, UPGRADED LIGHT FIXTURES AND FANS. BUILT IN DESK IN LIBRARY AND SO MUCH MORE ! THIS HOME IS IN BAY HILL ESTATES , ENJOY PGA NATIONAL GOLF COURSE, TENNIS, BASKETBALL, IMAGINE LIVING IN THIS WONDERFUL GOLF COMMUNITY WITHOUT A MEMBERSHIP EQUITY FEE ! ,SHOPPING, DINING AND SO MUCH MORE !! Current Builders Incentives of $15k off Asking Price or Apply Towards Closing Costs w/ specific Lender. No Builder Fee
Home Details
Home Type
- Single Family
Est. Annual Taxes
- $1,930
Year Built
- Built in 2014 | Newly Remodeled
Lot Details
- 0.76 Acre Lot
- Lake Front
- Sprinkler System
- Property is zoned RE
HOA Fees
- $241 Monthly HOA Fees
Parking
- 3 Car Attached Garage
- Garage Door Opener
- Driveway
- On-Street Parking
Property Views
- Lake
- Pool
Home Design
- Mediterranean Architecture
- Spanish Tile Roof
- Tile Roof
Interior Spaces
- 5,457 Sq Ft Home
- 2-Story Property
- Built-In Features
- High Ceiling
- Ceiling Fan
- Plantation Shutters
- Blinds
- Sliding Windows
- Entrance Foyer
- Family Room
- Formal Dining Room
- Home Theater
- Den
Kitchen
- Breakfast Area or Nook
- Electric Range
- Microwave
- Ice Maker
- Dishwasher
- Disposal
Flooring
- Carpet
- Ceramic Tile
Bedrooms and Bathrooms
- 5 Bedrooms
- Split Bedroom Floorplan
- Closet Cabinetry
- Walk-In Closet
- In-Law or Guest Suite
- Roman Tub
Laundry
- Laundry Room
- Laundry in Garage
- Dryer
- Washer
- Laundry Tub
Home Security
- Home Security System
- Impact Glass
- Fire and Smoke Detector
Outdoor Features
- Patio
Utilities
- Central Heating and Cooling System
- Electric Water Heater
- Cable TV Available
Listing and Financial Details
- Assessor Parcel Number 00414226060001940
Community Details
Overview
- Association fees include cable TV, security
- Bay Hill Estates Subdivision, Hawthorne Floorplan
Recreation
- Tennis Courts
- Community Basketball Court
- Trails
Security
- Gated with Attendant
Ownership History
Purchase Details
Home Financials for this Owner
Home Financials are based on the most recent Mortgage that was taken out on this home.Similar Homes in West Palm Beach, FL
Home Values in the Area
Average Home Value in this Area
Purchase History
| Date | Buyer | Sale Price | Title Company |
|---|---|---|---|
| Barnhart Kris | $950,000 | Attorney |
Mortgage History
| Date | Status | Borrower | Loan Amount |
|---|---|---|---|
| Open | Barnhart Kris | $725,000 | |
| Closed | Barnhart Kris | $753,400 |
Property History
| Date | Event | Price | Change | Sq Ft Price |
|---|---|---|---|---|
| 02/29/2016 02/29/16 | Sold | $925,000 | +83990.9% | $170 / Sq Ft |
| 01/30/2016 01/30/16 | Pending | -- | -- | -- |
| 03/11/2015 03/11/15 | For Sale | $1,100 | -- | $0 / Sq Ft |
Tax History Compared to Growth
Tax History
| Year | Tax Paid | Tax Assessment Tax Assessment Total Assessment is a certain percentage of the fair market value that is determined by local assessors to be the total taxable value of land and additions on the property. | Land | Improvement |
|---|---|---|---|---|
| 2024 | $14,073 | $793,169 | -- | -- |
| 2023 | $13,723 | $770,067 | $0 | $0 |
| 2022 | $13,830 | $747,638 | $0 | $0 |
| 2021 | $13,882 | $725,862 | $0 | $0 |
| 2020 | $13,663 | $715,840 | $0 | $0 |
| 2019 | $13,493 | $699,746 | $0 | $0 |
Agents Affiliated with this Home
-
Frank Pernice

Seller's Agent in 2016
Frank Pernice
The Keyes Company
(561) 800-6563
45 Total Sales
-
elizabeth Mottola
e
Seller Co-Listing Agent in 2016
elizabeth Mottola
The Keyes Company
41 Total Sales
Map
Source: BeachesMLS
MLS Number: R10118571
APN: 52-41-42-26-06-000-1940
- 7802 Maywood Crest Dr
- 7790 Maywood Crest Dr
- 11991 Torreyanna Cir
- 11981 Torreyanna Cir
- 7717 Eden Ridge Way
- 11098 Lynwood Palm Way
- 11971 Torreyanna Cir
- 7711 Eden Ridge Way
- 7733 Maywood Crest Dr
- 11960 Torreyanna Cir
- 11951 Torreyanna Cir
- 7715 Maywood Crest Dr
- 7517 Hawks Landing Dr
- 11910 Torreyanna Cir
- 7101 Eagle Terrace
- 11880 Torreyanna Cir
- 7605 Woodsmuir Dr
- 7230 Winding Bay Ln
- 11440 81st Ct N
- 7115 Eagle Terrace
- 11144 Rockledge View Dr
- 11138 Rockledge View Dr
- 7794 Eden Ridge Way
- 11151 Rockledge View Dr
- 11132 Rockledge View Dr
- 11145 Rockledge View Dr
- 11157 Rockledge View Dr
- 7788 Eden Ridge Way
- 7795 Eden Ridge Way
- 11139 Rockledge View Dr
- 11126 Rockledge View Dr
- 7789 Eden Ridge Way
- 11133 Rockledge View Dr
- 7782 Eden Ridge Way
- 7783 Eden Ridge Way
- 11120 Rockledge View Dr
- 11127 Rockledge View Dr
- 7808 Maywood Crest Dr
- 7777 Eden Ridge Way
- 11121 Rockledge View Dr
