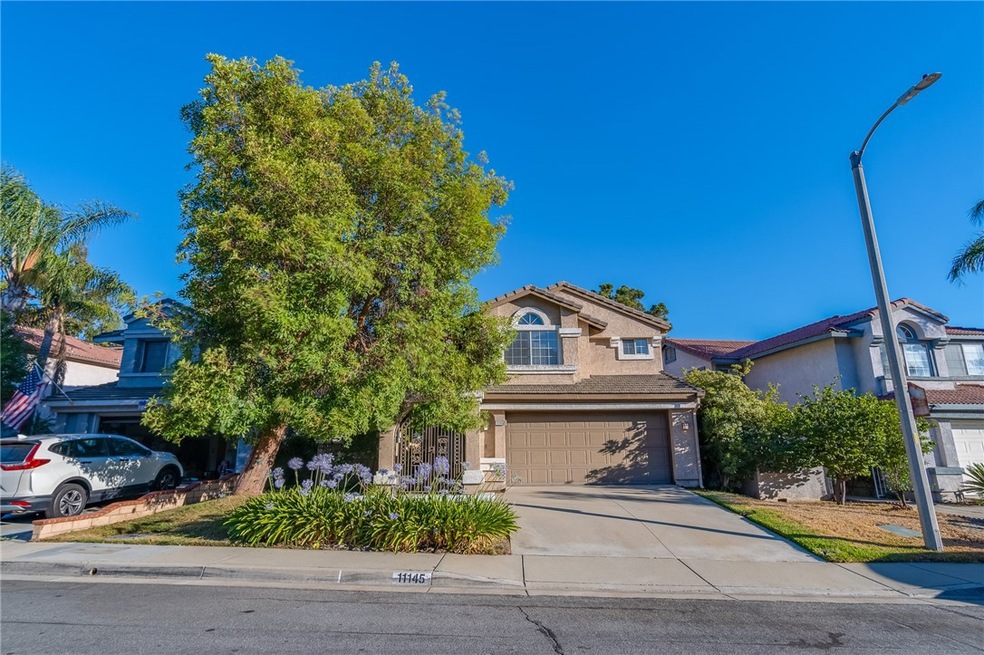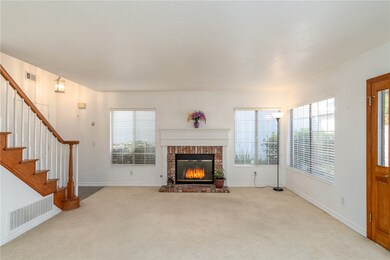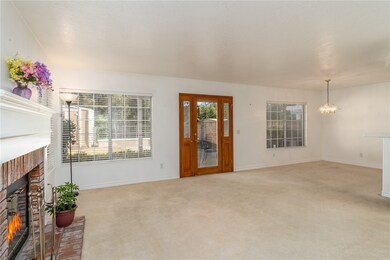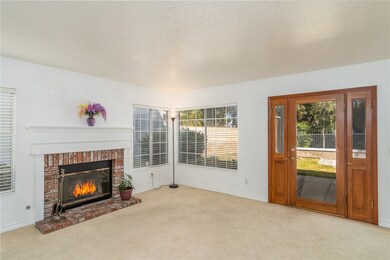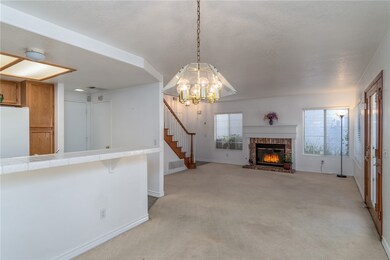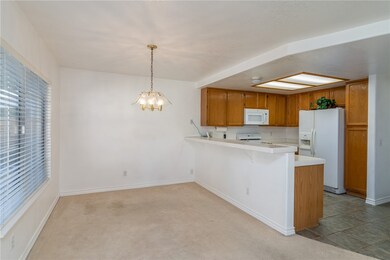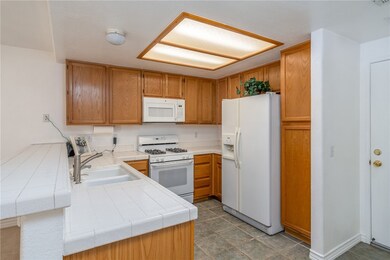
11145 Charleston St Rancho Cucamonga, CA 91701
Victoria NeighborhoodEstimated Value: $744,310 - $805,000
Highlights
- Primary Bedroom Suite
- Panoramic View
- Attic
- Victoria Groves Elementary Rated A-
- Retreat
- 3-minute walk to Kenyon Park
About This Home
As of August 2022Welcome home to 11145 Charleston Street, located in the highly sought after community of Victoria, and home to the award winning Alta Loma School District and Chaffey Joint Union High School District. The home pertains to Victoria Elementary, Vineyard Junior High and Los Osos High School. This great home boasts the absolute best views Victoria has to offer as directly behind the home you the park this community is known for, and that means no neighbor overlooking your backyard! This unique and rare location means more serenity and immediate access to the park just steps away. The homes kitchen opens directly to your living/family room space, which in turn have direct access to the homes backyard with breathtaking park views, creating the perfect indoor/outdoor concept for your next gathering. This is the perfect home to raise your family and for entertaining. The home has a spacious attached 2-car garage, workshop or EV ready with 220 v, cabinets and work space. Just minutes away from Victoria Gardens, dining, shopping and easy commutes from the 210, 10, and 15 freeways, the only thing missing is you!
Last Agent to Sell the Property
THE SKYE GROUP INC. License #01420796 Listed on: 07/12/2022
Home Details
Home Type
- Single Family
Est. Annual Taxes
- $8,391
Year Built
- Built in 1988
Lot Details
- 3,923 Sq Ft Lot
- Corners Of The Lot Have Been Marked
- Private Yard
- Lawn
- Back and Front Yard
Parking
- 2 Car Attached Garage
Property Views
- Panoramic
- City Lights
- Woods
- Mountain
- Park or Greenbelt
- Neighborhood
Interior Spaces
- 1,390 Sq Ft Home
- 2-Story Property
- Fireplace
- Entryway
- Great Room
- Family Room
- Living Room
- Bonus Room
- Workshop
- Laundry Room
- Attic
Bedrooms and Bathrooms
- 3 Bedrooms
- Retreat
- All Upper Level Bedrooms
- Primary Bedroom Suite
- Dressing Area
- 2 Full Bathrooms
Schools
- Alta Loma Elementary School
- Vineyard Middle School
- Los Osos High School
Utilities
- Central Heating and Cooling System
Listing and Financial Details
- Tax Lot 3
- Tax Tract Number 13058
- Assessor Parcel Number 1076541380000
- $1,103 per year additional tax assessments
Community Details
Overview
- No Home Owners Association
- Foothills
- Greenbelt
Recreation
- Park
- Dog Park
- Horse Trails
- Hiking Trails
- Bike Trail
Ownership History
Purchase Details
Home Financials for this Owner
Home Financials are based on the most recent Mortgage that was taken out on this home.Purchase Details
Home Financials for this Owner
Home Financials are based on the most recent Mortgage that was taken out on this home.Purchase Details
Home Financials for this Owner
Home Financials are based on the most recent Mortgage that was taken out on this home.Purchase Details
Home Financials for this Owner
Home Financials are based on the most recent Mortgage that was taken out on this home.Similar Homes in Rancho Cucamonga, CA
Home Values in the Area
Average Home Value in this Area
Purchase History
| Date | Buyer | Sale Price | Title Company |
|---|---|---|---|
| Olvera Joe | -- | First American Title | |
| Olvera Joe | $685,000 | First American Title | |
| Finkle Michael C | -- | Servicelink | |
| Finkle Michael C | $205,000 | First American Title | |
| Davenport Jay E | -- | -- |
Mortgage History
| Date | Status | Borrower | Loan Amount |
|---|---|---|---|
| Open | Olvera Joe | $647,000 | |
| Closed | Olvera Joe | $647,000 | |
| Previous Owner | Finkle Michael C | $249,999 | |
| Previous Owner | Finkle Michael C | $267,000 | |
| Previous Owner | Finkle Michael C | $17,771 | |
| Previous Owner | Finkle Michael C | $290,160 | |
| Previous Owner | Finkle Michael C | $308,000 | |
| Previous Owner | Finkle Michael C | $280,000 | |
| Previous Owner | Finkle Michael C | $208,000 | |
| Previous Owner | Finkle Michael C | $164,000 | |
| Previous Owner | Davenport Jay E | $25,000 |
Property History
| Date | Event | Price | Change | Sq Ft Price |
|---|---|---|---|---|
| 08/19/2022 08/19/22 | Sold | $685,000 | 0.0% | $493 / Sq Ft |
| 07/28/2022 07/28/22 | Price Changed | $685,000 | +2.3% | $493 / Sq Ft |
| 07/12/2022 07/12/22 | For Sale | $669,900 | -- | $482 / Sq Ft |
Tax History Compared to Growth
Tax History
| Year | Tax Paid | Tax Assessment Tax Assessment Total Assessment is a certain percentage of the fair market value that is determined by local assessors to be the total taxable value of land and additions on the property. | Land | Improvement |
|---|---|---|---|---|
| 2024 | $8,391 | $698,700 | $174,675 | $524,025 |
| 2023 | $8,180 | $685,000 | $171,250 | $513,750 |
| 2022 | $3,917 | $285,381 | $71,346 | $214,035 |
| 2021 | $3,901 | $279,785 | $69,947 | $209,838 |
| 2020 | $3,769 | $276,916 | $69,230 | $207,686 |
| 2019 | $3,805 | $271,487 | $67,873 | $203,614 |
| 2018 | $3,735 | $266,164 | $66,542 | $199,622 |
| 2017 | $3,582 | $260,945 | $65,237 | $195,708 |
| 2016 | $3,414 | $255,829 | $63,958 | $191,871 |
| 2015 | $3,384 | $251,986 | $62,997 | $188,989 |
| 2014 | $3,310 | $247,050 | $61,763 | $185,287 |
Agents Affiliated with this Home
-
Donna Nazir

Seller's Agent in 2022
Donna Nazir
THE SKYE GROUP INC.
(310) 339-0688
7 in this area
143 Total Sales
-
Paul Washington

Buyer's Agent in 2022
Paul Washington
HAUS OF REAL ESTATE
(951) 667-9312
4 in this area
39 Total Sales
Map
Source: California Regional Multiple Listing Service (CRMLS)
MLS Number: CV22150973
APN: 1076-541-38
- 11015 Charleston St
- 11345 Starlight Dr
- 6699 Summerstone Ct
- 10933 Emerson St
- 10880 Colusa St
- 11137 Amarillo St
- 6909 Stanislaus Place
- 10761 Ring Ave
- 11530 Marcello Way
- 7000 Fabriano Place
- 6290 Morning Place
- 10664 Finch Ave
- 7025 Palm Dr
- 6713 Florence Place
- 11462 Tioga Peak Ct
- 10655 Lemon Ave Unit 2402
- 10655 Lemon Ave Unit 2102
- 10655 Lemon Ave Unit 3107
- 10655 Lemon Ave Unit 3005
- 10655 Lemon Ave Unit 3912
- 11145 Charleston St
- 11139 Charleston St
- 11151 Charleston St
- 11133 Charleston St
- 11157 Charleston St Unit SFR
- 11157 Charleston St
- 11127 Charleston St
- 11146 Charleston St
- 11130 Charleston St
- 11152 Charleston St
- 11124 Charleston St
- 11158 Charleston St
- 11115 Charleston St
- 6778 Vanderbilt Place
- 6768 Vanderbilt Place
- 6788 Vanderbilt Place
- 11109 Charleston St
- 6654 Camrose Place
- 11108 Charleston St
- 6758 Vanderbilt Place
