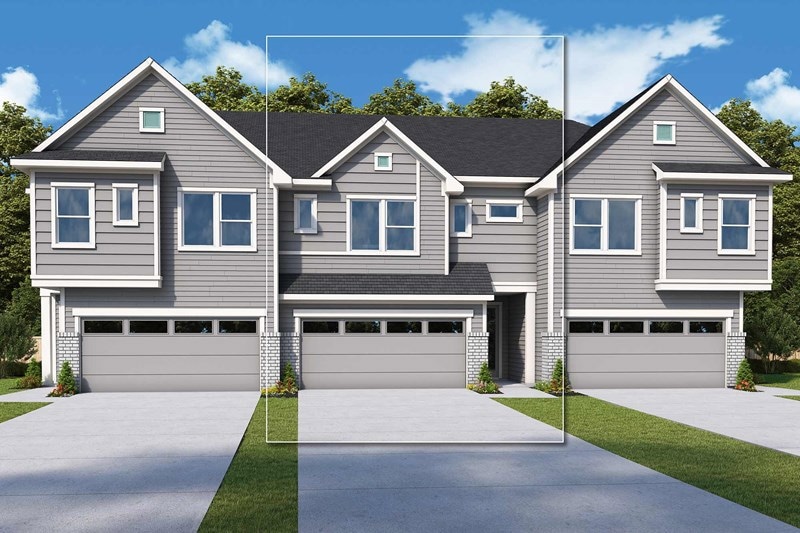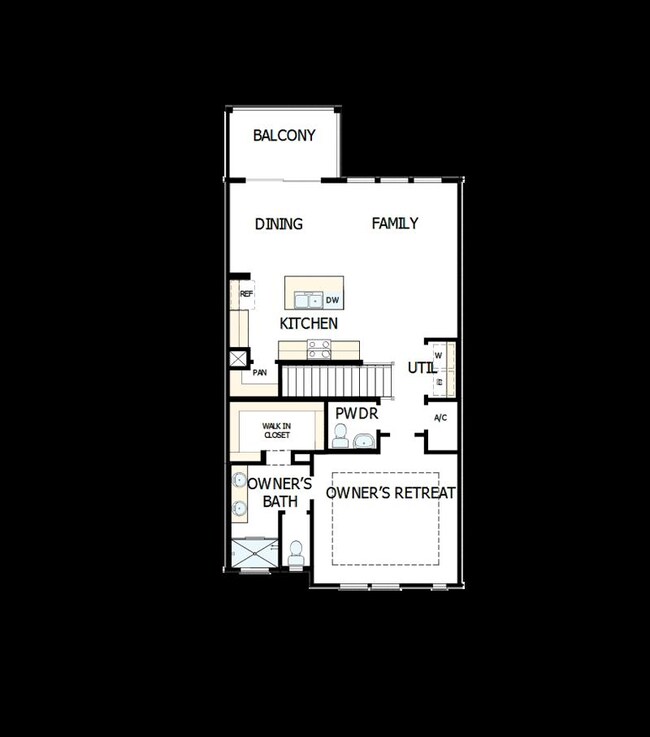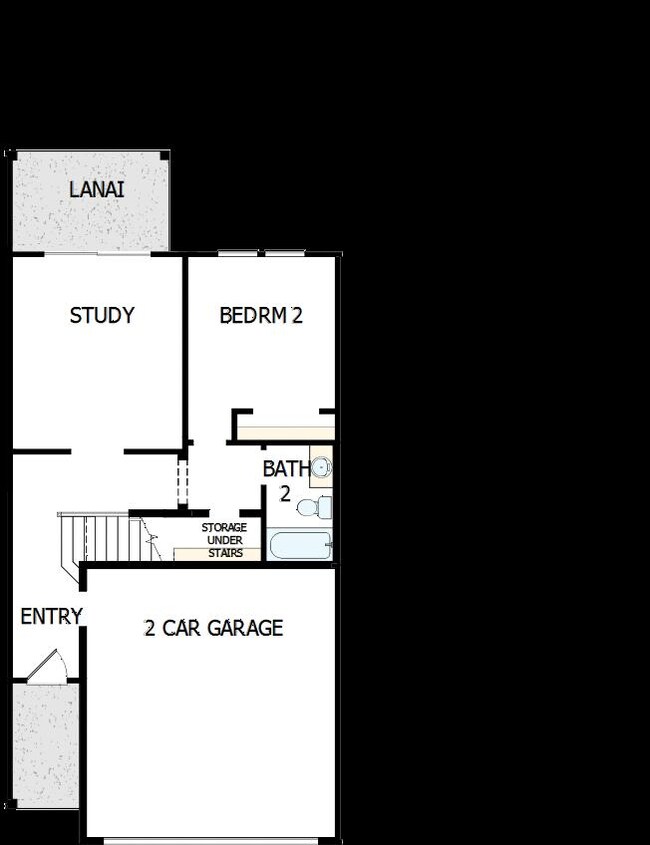
11148 Fossil Rd Jacksonville, FL 32256
eTown NeighborhoodEstimated payment $2,655/month
Highlights
- Golf Course Community
- New Construction
- Park
- Atlantic Coast High School Rated A-
- Community Playground
- Trails
About This Home
Live the big-city, low-maintenance lifestyle in conveniently located, amenity-filled eTown. Begin your morning with coffee on the balcony, overlooking a meticulously landscaped park.
Head downstairs and step through French doors into your spacious home office. Feel the warmth of the sun as you draft emails and take conference calls in a naturally lit, inspiring space.
Open the sliding glass door to let Fido enjoy the fenced backyard while you enjoy a midday break. When the workday is done, retreat upstairs to prepare a delicious dinner in the gourmet kitchen.
Curl up by the large picture windows and take in the luminous colors of the setting sun.
Enjoy a peaceful, easy life in the Villas at Kettering in eTown.
Call or chat with the David Weekley Homes at Kettering at eTown Team to learn about the energy-efficiency features that enhance this new home for sale in Jacksonville, Florida.
Home Details
Home Type
- Single Family
Parking
- 2 Car Garage
Home Design
- New Construction
- Quick Move-In Home
- Cantner Plan
Interior Spaces
- 1,699 Sq Ft Home
- 2-Story Property
- Basement
Bedrooms and Bathrooms
- 2 Bedrooms
Community Details
Overview
- Built by David Weekley Homes
- Kettering At Etown Traditional Collection Subdivision
Recreation
- Golf Course Community
- Community Playground
- Park
- Trails
Sales Office
- 9925 Element Rd.
- Jacksonville, FL 32256
- 904-934-9588
- Builder Spec Website
Map
Similar Homes in Jacksonville, FL
Home Values in the Area
Average Home Value in this Area
Property History
| Date | Event | Price | Change | Sq Ft Price |
|---|---|---|---|---|
| 06/20/2025 06/20/25 | Price Changed | $406,460 | -5.4% | $239 / Sq Ft |
| 05/20/2025 05/20/25 | Price Changed | $429,460 | -4.4% | $253 / Sq Ft |
| 05/14/2025 05/14/25 | For Sale | $449,460 | -- | $265 / Sq Ft |
- 11146 Fossil Rd
- 11157 Fossil Rd
- 11159 Fossil Rd
- 11155 Fossil Rd
- 11153 Fossil Rd
- 11150 Fossil Rd
- 11133 Fossil Rd
- 11113 Quantum Ct
- 11112 Quantum Ct
- 11116 Pangea Ct
- 11104 Quantum Ct
- 11114 Pangea Ct
- 11112 Pangea Ct
- 11113 Pangea Ct
- 11107 Particle Ct
- 11104 Matter Ct
- 11117 Diffusion Ct
- 11140 Fossil Rd
- 11160 Fossil Rd
- 11105 Particle Ct
- 11103 Quasar Ct
- 11409 Madelynn Dr
- 9755 Invention Ln
- 10178 Illumination Dr
- 11408 Newtonian Blvd
- 11319 Celsius Ct
- 10149 Filament Blvd
- 10089 Filament Blvd
- 10504 Silverbrook Trail
- 11364 Campfield Cir
- 9035 Hampton Landing Dr E
- 11235 Campfield Cir
- 8575 Crooked Tree Dr
- 10682 Aventura Dr
- 10550 Baymeadows Rd Unit 417
- 10550 Baymeadows Rd Unit 1012
- 10550 Baymeadows Rd Unit 429
- 9831 Del Webb Pkwy Unit 3302
- 11100 Domain Dr
- 8531 Little Swift Cir Unit 34I


