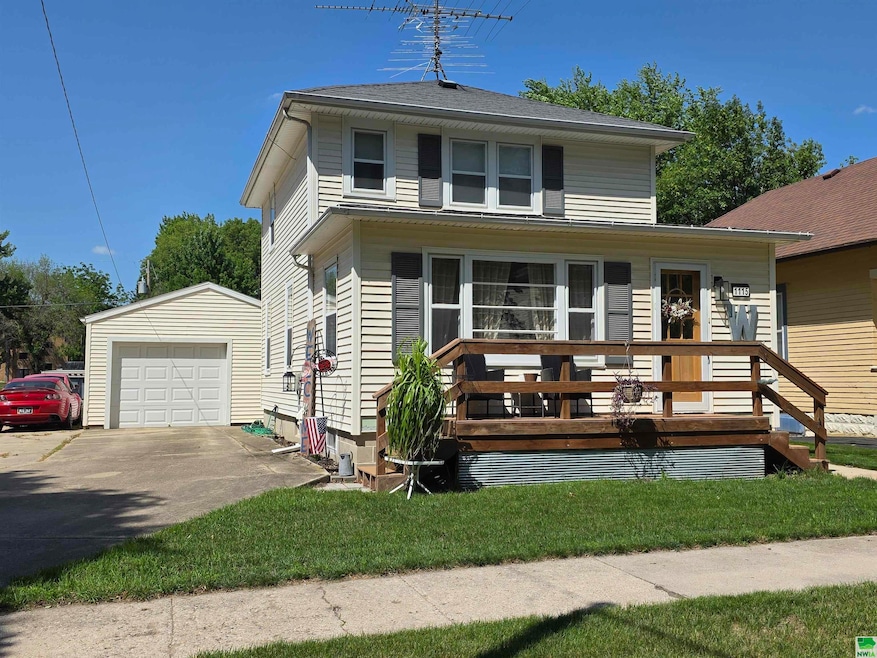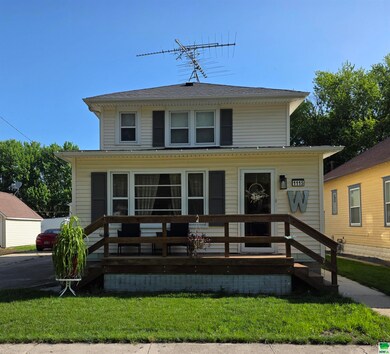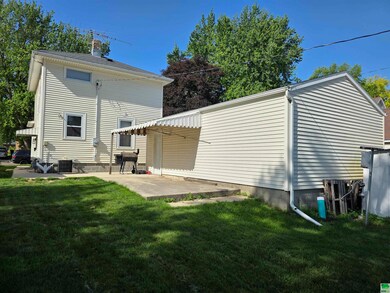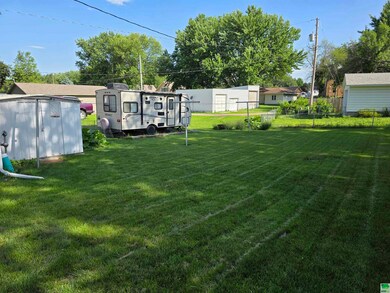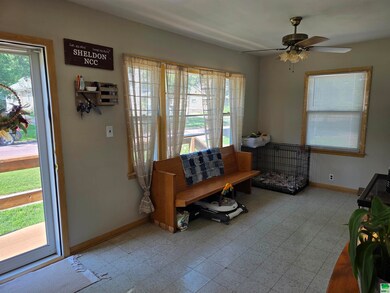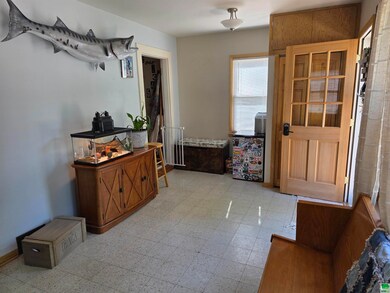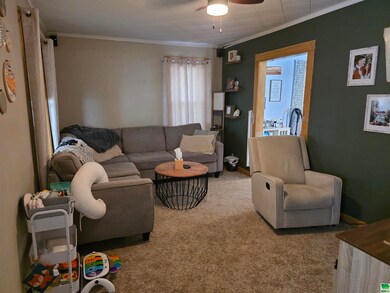
1115 8th St Sheldon, IA 51201
Estimated payment $905/month
Highlights
- 1 Car Detached Garage
- Living Room
- Water Softener
- East Elementary School Rated A
- Forced Air Heating and Cooling System
- Dining Room
About This Home
Cute and cozy, affordable home! This home has an enclosed front porch, a living room, and a remodeled, galley, eat-in kitchen with LVP flooring, new formica counter tops and all new electrical, that was done in 2020. The electric stove (2023) has an air-fryer, convection oven and bluetooth capabilities. Upstairs are two bedrooms and a full bathroom with a tub/shower. There is another small non-conforming bedroom that is used as a walk-in closet. The basement is unfinished but has the laundry, stand alone toilet and shower and another non-conforming bedroom with no closet and no egress. The water heater was new in 2025 and the water softener was new in 2021. In 2019 the home was lifted and a new, cement block foundation was put in. The age of the shingles is unknown. The entry of the driveway is shared and a nice deck was added to the front in 2024. The decking is composite and the railing brown treated wood. The exterior has vinyl siding that was installed in 2019 and a one and a half stall garage. The backyard has a rock pad for more parking, a metal garden shed, and alley access. The bushes and the rhubarb are on this property. DISCLAIMER: The wood burner in the basement has not been used by this owner and is unknown if it is in working condition
Home Details
Home Type
- Single Family
Est. Annual Taxes
- $1,634
Year Built
- Built in 1900
Lot Details
- 9,148 Sq Ft Lot
Parking
- 1 Car Detached Garage
- Shared Driveway
Home Design
- Shingle Roof
- Vinyl Siding
Interior Spaces
- 1,160 Sq Ft Home
- 2-Story Property
- Living Room
- Dining Room
Bedrooms and Bathrooms
- 2 Bedrooms
- 1 Bathroom
Unfinished Basement
- Basement Fills Entire Space Under The House
- Laundry in Basement
Schools
- Sheldon Elementary And Middle School
- Sheldon High School
Utilities
- Forced Air Heating and Cooling System
- Water Softener
Listing and Financial Details
- Assessor Parcel Number 0042000000
Map
Home Values in the Area
Average Home Value in this Area
Tax History
| Year | Tax Paid | Tax Assessment Tax Assessment Total Assessment is a certain percentage of the fair market value that is determined by local assessors to be the total taxable value of land and additions on the property. | Land | Improvement |
|---|---|---|---|---|
| 2024 | $1,466 | $101,810 | $19,270 | $82,540 |
| 2023 | $942 | $101,290 | $19,270 | $82,020 |
| 2022 | $936 | $62,020 | $16,620 | $45,400 |
| 2021 | $936 | $62,020 | $16,620 | $45,400 |
| 2020 | $984 | $54,120 | $9,970 | $44,150 |
| 2019 | $964 | $51,600 | $0 | $0 |
| 2018 | $904 | $51,600 | $0 | $0 |
| 2017 | $904 | $49,850 | $0 | $0 |
| 2016 | $980 | $49,850 | $0 | $0 |
| 2015 | $980 | $45,870 | $0 | $0 |
| 2014 | $908 | $45,870 | $0 | $0 |
Property History
| Date | Event | Price | Change | Sq Ft Price |
|---|---|---|---|---|
| 06/21/2025 06/21/25 | Pending | -- | -- | -- |
| 06/21/2025 06/21/25 | Price Changed | $139,900 | +0.6% | $121 / Sq Ft |
| 06/19/2025 06/19/25 | For Sale | $139,000 | -- | $120 / Sq Ft |
Purchase History
| Date | Type | Sale Price | Title Company |
|---|---|---|---|
| Warranty Deed | $80,000 | None Available |
Mortgage History
| Date | Status | Loan Amount | Loan Type |
|---|---|---|---|
| Open | $15,000 | New Conventional | |
| Open | $80,808 | New Conventional |
Similar Homes in Sheldon, IA
Source: Northwest Iowa Regional Board of REALTORS®
MLS Number: 829194
APN: 0042000000
