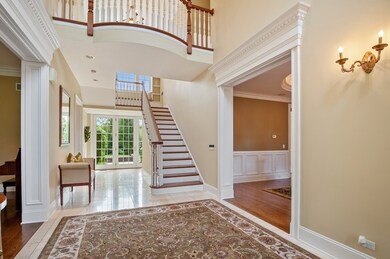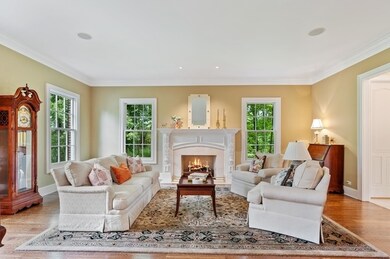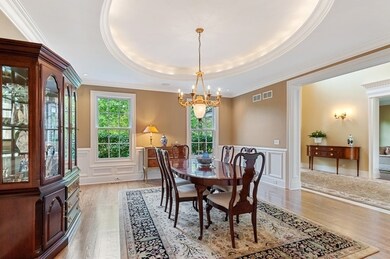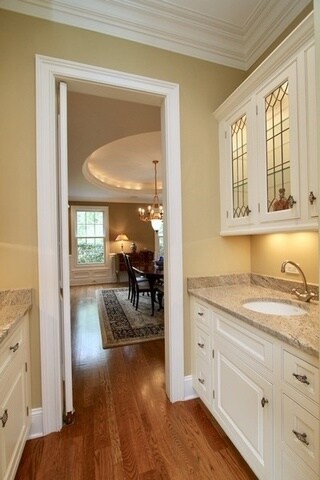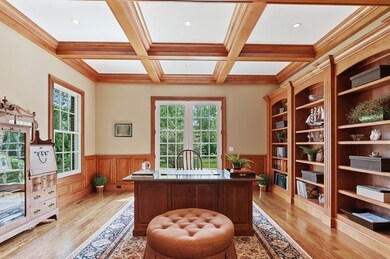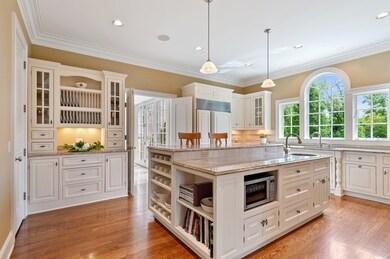
1115 Acorn Trail Lake Forest, IL 60045
Estimated Value: $2,336,331 - $2,934,000
Highlights
- Home Theater
- Heated Floors
- Mature Trees
- Deer Path Middle School East Rated A
- Landscaped Professionally
- Property is adjacent to nature preserve
About This Home
As of October 2020Set on one of Middlefork Farm's largest lots overlooking the oak savannah.Exceptional custom built house:solid 2x6 construction, all brick exterior, 10' first floor ceilings with triple crown moldings. Two story foyer flows freely into the spacious LR/DR areas offering the ideal space for hosting large gatherings.1rst flr ofc boasts rich cherry millwork & built-ins w/a double French door leading to paver patio/yard.Kitchen offers custom inset cabinetry, top of the line appliances including Viking cooktop & spacious vaulted eating area opening into the 2 story fam rm area w/Juliet Balcony, limestone fireplace, & large Southern palladian window.Mstr with frplc, separate his/her closets and spa bathroom create the perfect ambiance for relaxing.3 add bdrm SUITES + 3rd flr guest/au pair suite w/media area. LL w/theatre, second office with fireplace, kitchenette, rec rm & bdrm w/bth.Pro. landscaped yard w/expansive paver patio & mature tree privacy.Enjoy nature walks & events at Elawa Farm.
Last Agent to Sell the Property
@properties Christie's International Real Estate License #475122072 Listed on: 09/05/2019

Home Details
Home Type
- Single Family
Est. Annual Taxes
- $35,812
Year Built
- 2003
Lot Details
- Property is adjacent to nature preserve
- Southern Exposure
- Landscaped Professionally
- Mature Trees
Parking
- Attached Garage
- Heated Garage
- Garage Transmitter
- Garage Door Opener
- Circular Driveway
- Parking Included in Price
- Garage Is Owned
Home Design
- Georgian Architecture
- Brick Exterior Construction
- Slab Foundation
- Wood Shingle Roof
Interior Spaces
- Wet Bar
- Bar Fridge
- Vaulted Ceiling
- Skylights
- Wood Burning Fireplace
- Gas Log Fireplace
- Mud Room
- Entrance Foyer
- Dining Area
- Home Theater
- Library
- Recreation Room
- Home Gym
Kitchen
- Breakfast Bar
- Walk-In Pantry
- Butlers Pantry
- Oven or Range
- Range Hood
- Microwave
- High End Refrigerator
- Bar Refrigerator
- Dishwasher
- Wine Cooler
- Kitchen Island
- Disposal
Flooring
- Wood
- Heated Floors
Bedrooms and Bathrooms
- Primary Bathroom is a Full Bathroom
- Bidet
- Whirlpool Bathtub
- Shower Body Spray
- Separate Shower
Laundry
- Laundry on upper level
- Dryer
- Washer
Finished Basement
- Exterior Basement Entry
- Finished Basement Bathroom
- Basement Window Egress
Outdoor Features
- Brick Porch or Patio
Utilities
- Forced Air Zoned Cooling and Heating System
- Heating System Uses Gas
- Lake Michigan Water
Listing and Financial Details
- Homeowner Tax Exemptions
Ownership History
Purchase Details
Home Financials for this Owner
Home Financials are based on the most recent Mortgage that was taken out on this home.Purchase Details
Home Financials for this Owner
Home Financials are based on the most recent Mortgage that was taken out on this home.Purchase Details
Home Financials for this Owner
Home Financials are based on the most recent Mortgage that was taken out on this home.Purchase Details
Purchase Details
Similar Homes in Lake Forest, IL
Home Values in the Area
Average Home Value in this Area
Purchase History
| Date | Buyer | Sale Price | Title Company |
|---|---|---|---|
| Sussman Jason | $1,700,000 | Proper Title Llc | |
| Shoultz Aj | $2,700,000 | First American Title | |
| Knorps George | $650,000 | Premier Title | |
| The Preserve At Middlefork Farm Ltd | $564,000 | Premier Title | |
| Brightfelt Robert W | -- | -- |
Mortgage History
| Date | Status | Borrower | Loan Amount |
|---|---|---|---|
| Previous Owner | Sussman Jason | $750,000 | |
| Previous Owner | Shoultz Aj | $995,800 | |
| Previous Owner | Shoultz Aj J | $997,000 | |
| Previous Owner | Shoultz Aj J | $1,000,000 | |
| Previous Owner | Shoultz Aj | $417,000 | |
| Previous Owner | Shoultz Aj | $1,500,000 | |
| Previous Owner | Knorps George | $2,160,000 | |
| Previous Owner | Knorps George | $500,000 |
Property History
| Date | Event | Price | Change | Sq Ft Price |
|---|---|---|---|---|
| 10/27/2020 10/27/20 | Sold | $1,700,000 | -10.5% | $267 / Sq Ft |
| 08/26/2020 08/26/20 | Pending | -- | -- | -- |
| 11/13/2019 11/13/19 | Price Changed | $1,899,000 | -17.3% | $298 / Sq Ft |
| 09/05/2019 09/05/19 | For Sale | $2,295,000 | -- | $361 / Sq Ft |
Tax History Compared to Growth
Tax History
| Year | Tax Paid | Tax Assessment Tax Assessment Total Assessment is a certain percentage of the fair market value that is determined by local assessors to be the total taxable value of land and additions on the property. | Land | Improvement |
|---|---|---|---|---|
| 2024 | $35,812 | $631,342 | $141,047 | $490,295 |
| 2023 | $34,163 | $581,989 | $130,021 | $451,968 |
| 2022 | $34,163 | $576,684 | $128,836 | $447,848 |
| 2021 | $33,213 | $566,610 | $127,725 | $438,885 |
| 2020 | $38,985 | $682,902 | $128,431 | $554,471 |
| 2019 | $37,055 | $670,366 | $126,073 | $544,293 |
| 2018 | $35,055 | $677,932 | $157,032 | $520,900 |
| 2017 | $34,475 | $666,600 | $154,407 | $512,193 |
| 2016 | $39,511 | $757,014 | $146,970 | $610,044 |
| 2015 | $39,043 | $712,819 | $138,390 | $574,429 |
| 2014 | $40,901 | $742,938 | $124,246 | $618,692 |
| 2012 | $40,078 | $749,383 | $125,324 | $624,059 |
Agents Affiliated with this Home
-
Todd Martin

Seller's Agent in 2020
Todd Martin
@ Properties
(847) 309-8929
20 Total Sales
-
Eileen Campbell

Buyer's Agent in 2020
Eileen Campbell
Jameson Sotheby's International Realty
(847) 757-5181
33 Total Sales
Map
Source: Midwest Real Estate Data (MRED)
MLS Number: MRD10508023
APN: 12-30-403-013
- 681 Halligan Cir
- 910 Lane Lorraine
- 1106 Winwood Dr
- 811 Larchmont Ln
- 1200 Winwood Dr
- 1266 Winwood Dr
- 850 Gage Ln
- 860 Gage Ln
- 870 Symphony Dr
- 380 Deerpath Square
- 205 N Savanna Ct
- 1717 Marquette Ct
- 1700 Cornell Ct
- 206 Warwick Rd
- 172 N Ridge Rd
- 30 Rue Foret
- 280 W Laurel Ave
- Lot 5 Whitehall Ln
- Lot 7 Whitehall Ln
- Lot 8 Whitehall Ln
- 1115 Acorn Trail
- 1125 Acorn Trail
- 1095 Acorn Trail
- 1100 W Summerfield Dr
- 1065 Acorn Trail
- 900 N Waukegan Rd
- 1165 Acorn Trail
- 925 Acorn Trail
- 1230 Acorn Trail
- 955 Acorn Trail
- 1185 Acorn Trail
- 1045 W Summerfield Dr
- 1090 Oak Grove Ln
- 1120 Oak Grove Ln
- 1078 Oak Grove Ln
- 1200 W Summerfield Dr
- 975 Acorn Trail
- 1140 Oak Grove Ln
- 1205 Acorn Trail
- 1030 Oak Grove Ln

