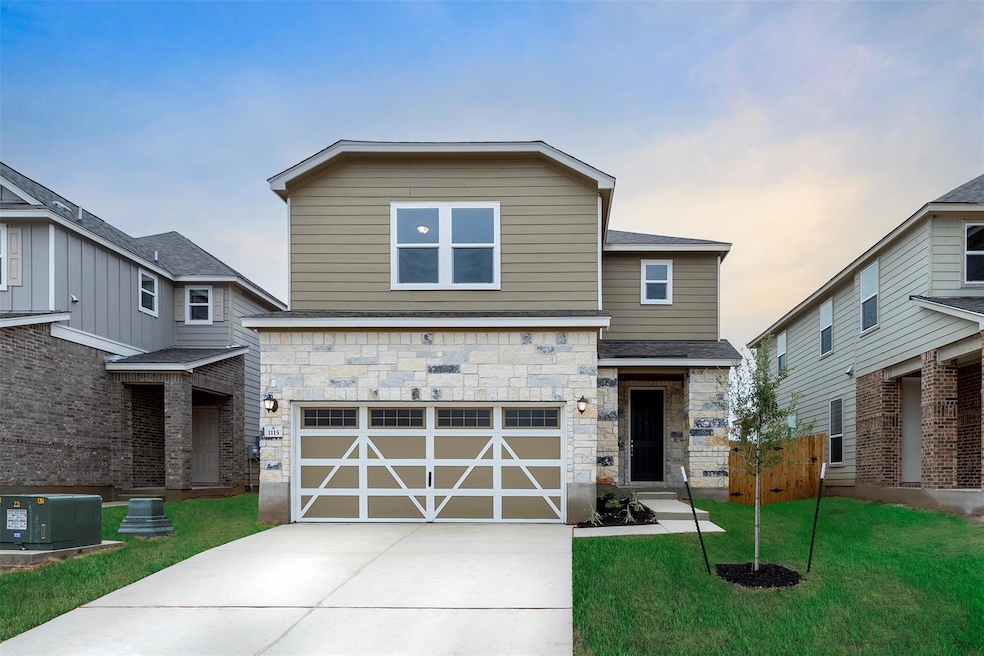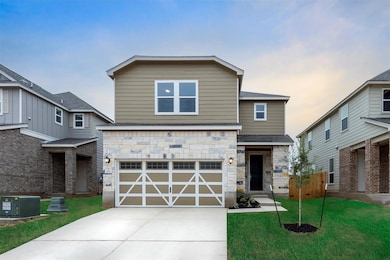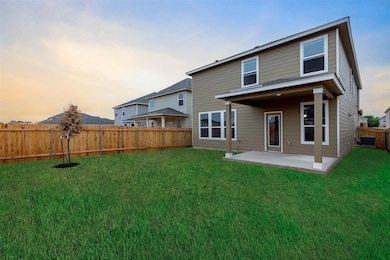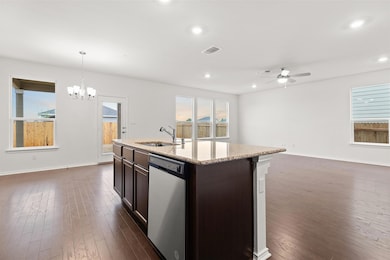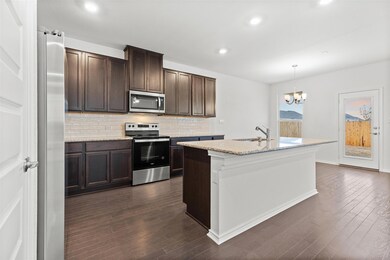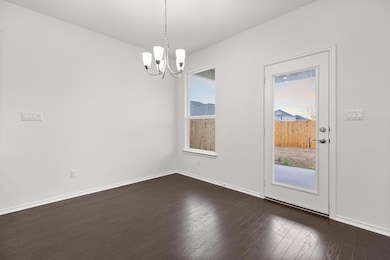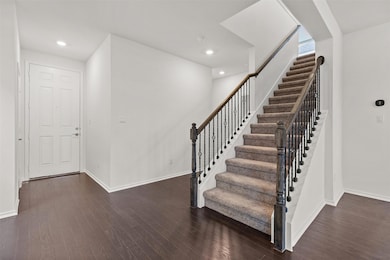1115 Aronia Ln Georgetown, TX 78626
Highlights
- Tile Flooring
- 2 Car Garage
- North Facing Home
- Central Air
- Dogs and Cats Allowed
About This Home
Spacious and beautifully maintained single-family home with 2,780 sq ft of living space, offering 5 bedrooms and 3 full bathrooms. This home features hardwood flooring throughout the main level and includes brand-new appliances—washer, dryer, refrigerator, and a water softener.One of the bedrooms is pre-wired and perfect for use as a media room. Conveniently located for commuting, just half a mile from SH-130 toll road and only 1 mile to I-35 and Georgetown Costco. Top-rated elementary and middle schools are right across the street, making it ideal for families.Enjoy easy access to H-E-B, Walmart, and Wolf Ranch Shopping Center, all just 3 miles away. This home is move-in ready and waiting for you!
Listing Agent
Texas Ally Real Estate Group Brokerage Phone: (512) 763-2559 License #0738137 Listed on: 06/05/2025

Co-Listing Agent
Texas Ally Real Estate Group Brokerage Phone: (512) 763-2559 License #0784320
Home Details
Home Type
- Single Family
Est. Annual Taxes
- $3,989
Year Built
- Built in 2022
Lot Details
- 5,057 Sq Ft Lot
- North Facing Home
Parking
- 2 Car Garage
Home Design
- Slab Foundation
Interior Spaces
- 2,780 Sq Ft Home
- 2-Story Property
- Oven
Flooring
- Tile
- Vinyl
Bedrooms and Bathrooms
- 7 Bedrooms | 5 Main Level Bedrooms
- 3 Full Bathrooms
Schools
- Carver Elementary School
- Douglas Benold Middle School
- East View High School
Utilities
- Central Air
- Cable TV Available
Listing and Financial Details
- Security Deposit $2,650
- Tenant pays for all utilities
- The owner pays for association fees
- 12 Month Lease Term
- $65 Application Fee
- Assessor Parcel Number 20131100000123
- Tax Block UNIT 123
Community Details
Overview
- Berry Spgs Condos Subdivision
Pet Policy
- Pet Deposit $250
- Dogs and Cats Allowed
Map
Source: Unlock MLS (Austin Board of REALTORS®)
MLS Number: 1409340
APN: R615795
- 134 Prairie Springs Cove
- 1000 Mink Loop Unit 139
- 1011 Janae Ct
- 40202 Settlers Path
- 125 Rosemary Cove
- 208 Bastian Ln
- 470 County Road 152
- 105 River Park Ln
- 2501 Fm 971
- 654 River Bluff Cir
- 214 Crystal Knoll Blvd
- 301 Deep Creek Dr
- 215 Crystal Knoll Blvd
- 311 Juniper Dr
- 1295 Berry Ln
- 516 Jefferson Ln
- 502 Jefferson Ln
- 109 Orange Tree Ln
- 102 Parque Cir
- 102 Parque Cove
