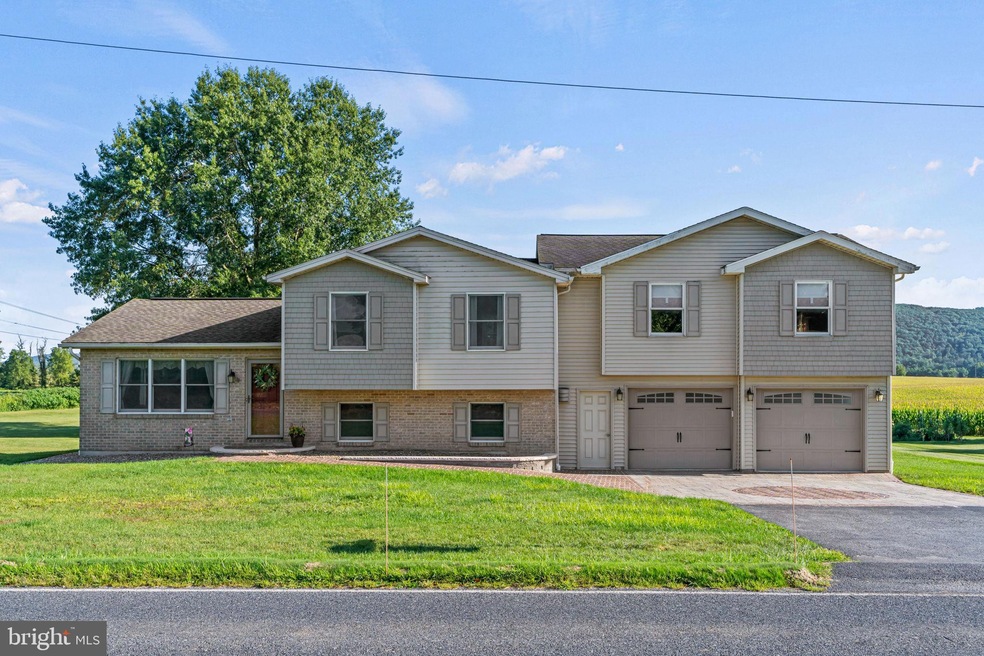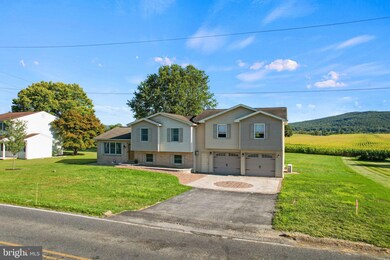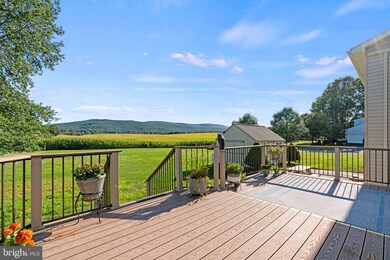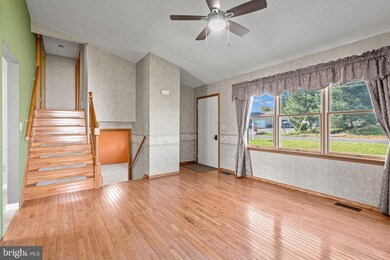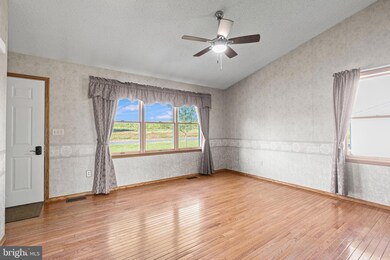
1115 Baish Rd Mechanicsburg, PA 17055
Monroe Township NeighborhoodHighlights
- Second Kitchen
- 0.52 Acre Lot
- Bonus Room
- Monroe Elementary School Rated A-
- Mountain View
- No HOA
About This Home
As of November 2024Exceptional 4-Bed, 3-Bath Home with Separate Living Quarters and Breathtaking Mountain Views!!
Located in highly sought-after Cumberland Valley SD this home offers a range of features designed for relaxation, entertainment and ease of living.
Key Features:
Separate Living Quarters: Ideal for multi-generational living, private au pair or guest quarters, or just the perfect space to create a family oasis for movie or game night. This space offers the 4th bedroom area and a fully equipped kitchen and full bath.
Picturesque Mountain Views: Enjoy stunning mountain views from the low maintenance composite deck, perfect for soaking in the natural beauty of the surroundings.
Spacious Entertaining Area: The level half-acre lot provides ample space for outdoor activities, including cookouts, yard games or a future pool.
Cozy Family Room: The inviting family room features a gas fireplace, creating a warm and welcoming place to relax. Adjacent to this space is a versatile bonus room, ideal for a home office, gym, craft room, or a HGTV-inspired mudroom to store all your outdoor gear in style.
Owners Suite: The owners suite boasts an updated bath, offering your own private retreat.
Spacious Kitchen: The spacious kitchen features stainless steel appliances, tile floors and ample counter space for meal preparation.
Additional Features: The home also includes an oversized shed for extra storage and an insulated extra deep garage with heating AND cooling.
Low Maintenance Upgrades: Enjoy the benefits of recent updates for peace of mind including a new tankless water heater, hardscaping improvements, including a paver walk and driveway with expanded drainage, addition of stone under the deck for low maintenance care, new sump pump, upgraded downspouts with popup drains and so much more.
Schedule a showing today to experience firsthand the charm and convenience of this exceptional property!
Last Agent to Sell the Property
TeamPete Realty Services, Inc. License #RS327132 Listed on: 09/15/2024
Home Details
Home Type
- Single Family
Est. Annual Taxes
- $3,318
Year Built
- Built in 1995
Parking
- 2 Car Attached Garage
- 4 Driveway Spaces
- Parking Storage or Cabinetry
- Front Facing Garage
- Garage Door Opener
Home Design
- Split Level Home
- Brick Exterior Construction
- Block Foundation
- Vinyl Siding
Interior Spaces
- Property has 2 Levels
- Corner Fireplace
- Gas Fireplace
- Family Room
- Living Room
- Dining Room
- Bonus Room
- Mountain Views
Kitchen
- Second Kitchen
- Gas Oven or Range
- Microwave
- Dishwasher
- Stainless Steel Appliances
Bedrooms and Bathrooms
- 4 Bedrooms
- En-Suite Primary Bedroom
- In-Law or Guest Suite
- 3 Full Bathrooms
Basement
- Interior Basement Entry
- Laundry in Basement
Schools
- Cumberland Valley High School
Utilities
- Forced Air Heating and Cooling System
- Heating System Powered By Owned Propane
- Well
- Propane Water Heater
- On Site Septic
Additional Features
- More Than Two Accessible Exits
- Shed
- 0.52 Acre Lot
Community Details
- No Home Owners Association
- Monroe Twp Subdivision
Listing and Financial Details
- Tax Lot 7
- Assessor Parcel Number 22-11-0280-070
Ownership History
Purchase Details
Home Financials for this Owner
Home Financials are based on the most recent Mortgage that was taken out on this home.Purchase Details
Home Financials for this Owner
Home Financials are based on the most recent Mortgage that was taken out on this home.Similar Homes in Mechanicsburg, PA
Home Values in the Area
Average Home Value in this Area
Purchase History
| Date | Type | Sale Price | Title Company |
|---|---|---|---|
| Deed | $400,000 | None Listed On Document | |
| Deed | $400,000 | None Listed On Document | |
| Special Warranty Deed | $400,000 | None Listed On Document |
Mortgage History
| Date | Status | Loan Amount | Loan Type |
|---|---|---|---|
| Open | $385,700 | VA | |
| Closed | $385,700 | VA | |
| Previous Owner | $380,000 | New Conventional | |
| Previous Owner | $267,028 | VA | |
| Previous Owner | $297,226 | VA | |
| Previous Owner | $300,480 | VA |
Property History
| Date | Event | Price | Change | Sq Ft Price |
|---|---|---|---|---|
| 11/26/2024 11/26/24 | Sold | $400,000 | +1.3% | $180 / Sq Ft |
| 09/22/2024 09/22/24 | Pending | -- | -- | -- |
| 09/15/2024 09/15/24 | For Sale | $395,000 | -1.3% | $178 / Sq Ft |
| 01/23/2024 01/23/24 | Sold | $400,000 | +3.9% | $180 / Sq Ft |
| 12/18/2023 12/18/23 | Pending | -- | -- | -- |
| 12/15/2023 12/15/23 | For Sale | $385,000 | -- | $173 / Sq Ft |
Tax History Compared to Growth
Tax History
| Year | Tax Paid | Tax Assessment Tax Assessment Total Assessment is a certain percentage of the fair market value that is determined by local assessors to be the total taxable value of land and additions on the property. | Land | Improvement |
|---|---|---|---|---|
| 2025 | $3,575 | $231,100 | $55,700 | $175,400 |
| 2024 | $3,394 | $231,100 | $55,700 | $175,400 |
| 2023 | $3,215 | $231,100 | $55,700 | $175,400 |
| 2022 | $3,132 | $231,100 | $55,700 | $175,400 |
| 2021 | $3,061 | $231,100 | $55,700 | $175,400 |
| 2020 | $3,001 | $231,100 | $55,700 | $175,400 |
| 2019 | $2,931 | $231,100 | $55,700 | $175,400 |
| 2018 | $2,873 | $231,100 | $55,700 | $175,400 |
| 2017 | $2,820 | $231,100 | $55,700 | $175,400 |
| 2016 | -- | $231,100 | $55,700 | $175,400 |
| 2015 | -- | $231,100 | $55,700 | $175,400 |
| 2014 | -- | $231,100 | $55,700 | $175,400 |
Agents Affiliated with this Home
-
Barb Conklin

Seller's Agent in 2024
Barb Conklin
TeamPete Realty Services, Inc.
(717) 649-1554
2 in this area
109 Total Sales
-
Nick Bartone

Seller's Agent in 2024
Nick Bartone
Joy Daniels Real Estate Group, Ltd
(717) 599-2531
1 in this area
135 Total Sales
-
Renee Lesher-Waltman

Buyer's Agent in 2024
Renee Lesher-Waltman
Myrtle & Main Realty
(717) 574-4084
1 in this area
55 Total Sales
Map
Source: Bright MLS
MLS Number: PACB2034310
APN: 22-11-0280-070
- 1634 Williams Grove Rd
- 0 Old York Rd Unit PAYK2082868
- 1554 Williams Grove Rd
- 332 Old Stonehouse Rd S
- 1435 Williams Grove Rd
- 19 Old Stonehouse Rd S
- 39 Junction Rd
- 253 Brindle Rd
- 2 Ashley Dr
- 664 Spring Ln
- 4 John Mar Ct
- 306 Marie Dr
- 1387 Leidigh Dr
- 22 Esther Ln
- 723 Brindle Farm Ln
- 1103 Atland Dr
- 2488 Cope Dr
- 1214 Minnich Rd
- 1122 Floribunda Ln
- 260 Old Stonehouse Rd S
