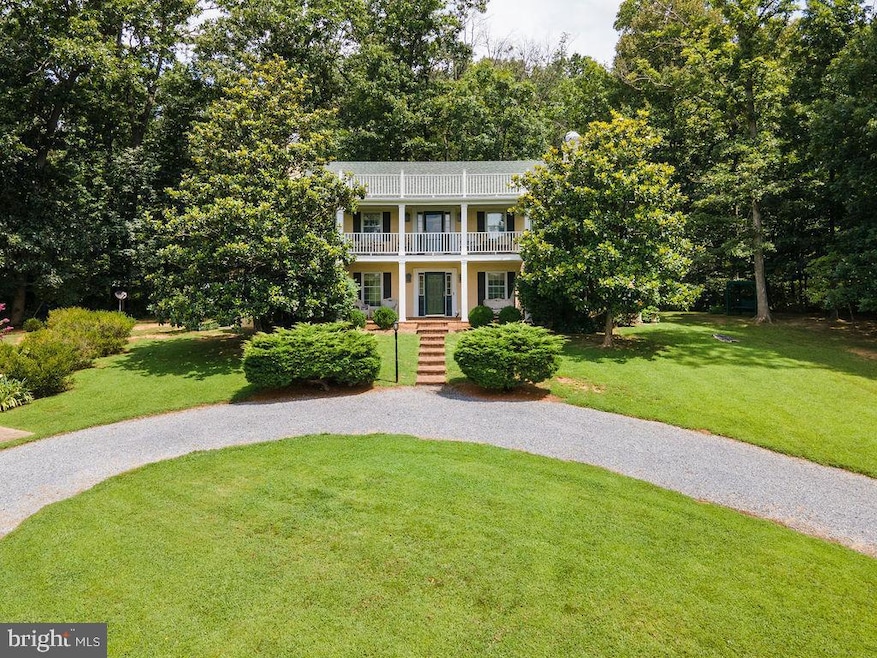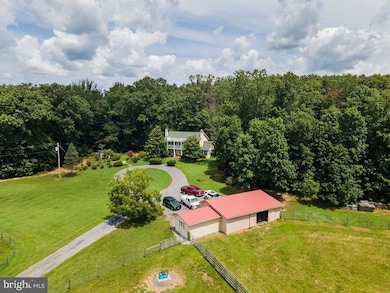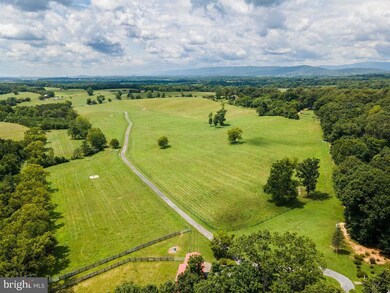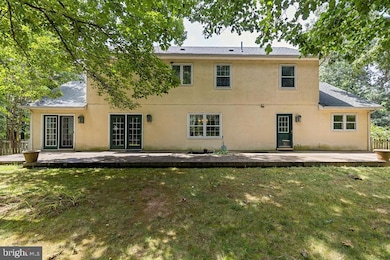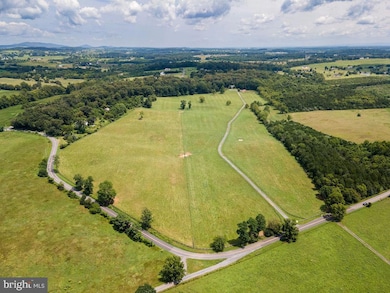1115 Chapel Rd Middletown, VA 22645
Estimated payment $16,006/month
Highlights
- Corral
- 58.85 Acre Lot
- Wood Flooring
- View of Trees or Woods
- Colonial Architecture
- Attic
About This Home
Introducing FOXLEA FARM, A Stately Plantation Style Estate, where Southern Charm Meets Mountain Majesty – 58+/- Acres of Endless Potential! Welcome to your dream property—58+/- acres of scenic, cross-fenced pastureland nestled among breathtaking mountain views. This Southern gem is tailor-made for equestrian lovers, hobby farmers, or anyone seeking wide-open spaces with the comforts of modern living. A few of the Key Features Include: Panoramic Mountain Views in every direction, Automatic Waterers in each pasture—low maintenance, year-round convenience, Horse-Ready Barn with two stalls, Signature Magnolia Tree adding timeless Southern elegance, Home with Dual-Level Balconies—ideal for sunrise coffee or sunset unwinding, Cross-Fenced and ready for livestock or rotational grazing, Just Minutes from the Interstate—secluded but accessible, Possible Subdivide Opportunity—invest or expand! Whether you're looking to build your legacy homestead or develop for future value, this property offers rare versatility and classic Southern beauty. A place where refined elegance meets rustic beauty. Nestled amid rolling pastures and panoramic mountain views, this property boasts a classic English boxwood garden—a tranquil, evergreen sanctuary that adds both prestige and peace to the landscape. Whether you're strolling through boxwood-lined paths, sipping sweet tea on the balcony, or watching your horses graze at sunset, this property captures the romance of the South with timeless sophistication.
Listing Agent
(703) 926-3075 friendlmb@hotmail.com Mountains Edge Realty LLC License #0225037843 Listed on: 11/21/2025
Home Details
Home Type
- Single Family
Est. Annual Taxes
- $2,521
Year Built
- Built in 1995
Lot Details
- 58.85 Acre Lot
- Irrigation Equipment
- Property is zoned RA
Parking
- 2 Car Detached Garage
- Parking Storage or Cabinetry
- Front Facing Garage
- Circular Driveway
- Gravel Driveway
Property Views
- Woods
- Pasture
- Mountain
- Garden
Home Design
- Colonial Architecture
- Stucco
Interior Spaces
- 2,969 Sq Ft Home
- Property has 2 Levels
- Built-In Features
- 2 Fireplaces
- Fireplace Mantel
- Entrance Foyer
- Family Room
- Sitting Room
- Living Room
- Dining Room
- Workshop
- Sun or Florida Room
- Wood Flooring
- Crawl Space
- Attic
Kitchen
- Electric Oven or Range
- Microwave
- Dishwasher
- Kitchen Island
Bedrooms and Bathrooms
- 3 Bedrooms
- En-Suite Bathroom
Laundry
- Laundry Room
- Washer and Dryer Hookup
Utilities
- Central Air
- Heat Pump System
- Electric Water Heater
- Septic Tank
Additional Features
- Shed
- Beef Barn
- Corral
Community Details
- No Home Owners Association
- Hites Chapel Estates Subdivision
Listing and Financial Details
- Tax Lot 106
- Assessor Parcel Number 83-A-106
Map
Home Values in the Area
Average Home Value in this Area
Tax History
| Year | Tax Paid | Tax Assessment Tax Assessment Total Assessment is a certain percentage of the fair market value that is determined by local assessors to be the total taxable value of land and additions on the property. | Land | Improvement |
|---|---|---|---|---|
| 2025 | $2,521 | $525,132 | $164,300 | $360,832 |
| 2024 | $1,066 | $616,600 | $334,800 | $281,800 |
| 2023 | $2,132 | $616,600 | $334,800 | $281,800 |
| 2022 | $2,184 | $533,900 | $299,900 | $234,000 |
| 2021 | $2,184 | $533,900 | $299,900 | $234,000 |
| 2020 | $2,044 | $510,800 | $299,900 | $210,900 |
| 2019 | $2,044 | $510,800 | $299,900 | $210,900 |
| 2018 | $1,944 | $494,500 | $299,900 | $194,600 |
| 2017 | $1,912 | $494,500 | $299,900 | $194,600 |
| 2016 | $1,783 | $469,300 | $287,200 | $182,100 |
| 2015 | $1,664 | $469,300 | $287,200 | $182,100 |
| 2014 | $823 | $460,600 | $287,200 | $173,400 |
Property History
| Date | Event | Price | List to Sale | Price per Sq Ft |
|---|---|---|---|---|
| 11/21/2025 11/21/25 | For Sale | $2,999,900 | -- | $1,010 / Sq Ft |
Purchase History
| Date | Type | Sale Price | Title Company |
|---|---|---|---|
| Warranty Deed | $615,000 | -- |
Mortgage History
| Date | Status | Loan Amount | Loan Type |
|---|---|---|---|
| Open | $450,000 | Credit Line Revolving |
Source: Bright MLS
MLS Number: VAFV2038158
APN: 83A-106
- 190 Newell Dr
- 6731 Middle Rd
- 2085 Chapel Rd
- 100 Coville St
- 7189 Middle Rd
- 458 Hites Rd
- 119 Kensington Cir
- 141 Chanterelle Ct
- 131 Chanterelle Ct
- 2432 Laurel Ln
- 2425 Third St
- 120 Pomme Cir
- 102 Midsummer Ln
- 100 Midsummer Ln
- Onyx Plan at Middletown Place - Seasons
- Coral Plan at Middletown Place - Seasons
- 6519 Valley Pike
- 104 Midsummer Ln
- 2140 Sixth St
- 106 Midsummer Ln
- 1308 Minebank Rd
- 129 Birmingham Dr
- 7924 Main St Unit B
- 163 Emmet St
- 5452 Middle Rd
- 127 Westchester Dr
- 1042 Laurel Grove Rd Unit Luxury Apartment for rent
- 171 Schyrock Dr
- 127 Pittman Ct
- 29 Signal Knob Cottage Dr
- 35 Signal Knob Cottage Dr
- 110 Charing Cross Dr
- 114 Charing Cross Dr
- 113 Holt Ct
- 112 Charing Cross Dr
- 125 Charing Cross Dr
- 5200 Crooked Ln
- 895 Newtown Ct Unit 1
- 1608 Laurel Grove Rd Unit Tiny studio
- 5211 Pan Tops Dr
