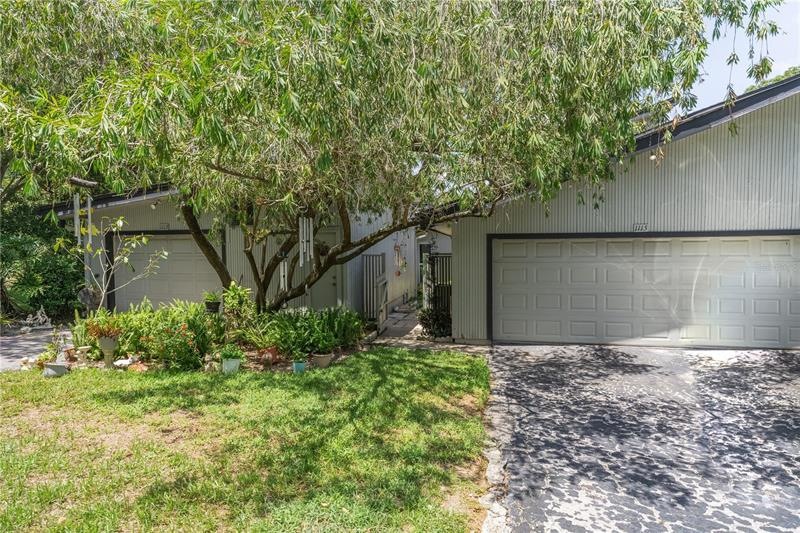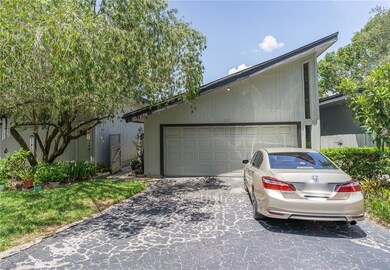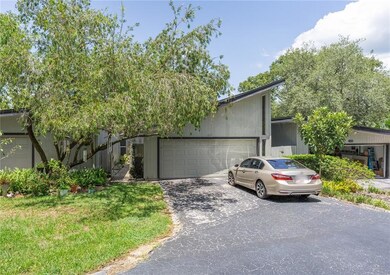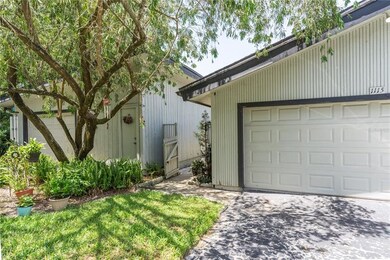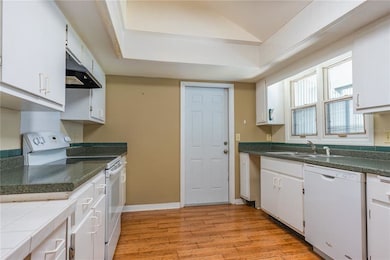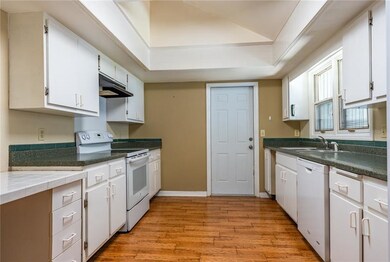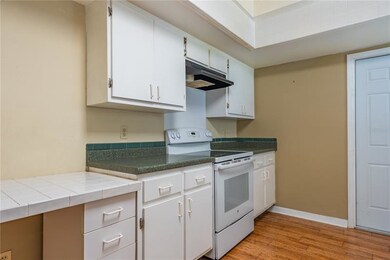
1115 Chebon Ct Unit H-a Apopka, FL 32712
Estimated Value: $217,000 - $248,000
Highlights
- Open Floorplan
- Rear Porch
- Screened Patio
- Mature Landscaping
- 1 Car Attached Garage
- Walk-In Closet
About This Home
As of October 2022Come join the Wonderful, Quiet neighborhood of Lake Francis Village which has so much to offer its residents! This beautiful home features 3 bedrooms, 2.5 baths, and almost 2,000 sf of living space! As you enter through the front gate you will walk through your own private little Courtyard as you approach your front door. Once you enter your home the Foyer opens up to your large and Bright Living Room and Dining Room area and the focal point of the room is the Architectural Staircase leading up to your second floor and Master Suite. The Master Suite is very large and has enough space to add an extra sitting area, work area, fitness area, etc. and even features its own private balcony perfect for sipping on that morning coffee or evening glass of wine! All of your other bedrooms have ample space and are located downstairs. Also take advantage of your massive screened in back patio overlooking the beautiful Lake Francis, you cannot beat that view! This home is located close to plenty of shopping and dining options for everyone and minutes from the 429 for easy access to the Greater Orlando area and is in a Top Rated School District. Just a few miles from Wekiva Springs State Park which is one of Orlando's Greatest destinations! Buyer to verify all measurements. Call to schedule your showing today you do not want to miss an opportunity to own in this wonderful community!
Property Details
Home Type
- Condominium
Est. Annual Taxes
- $648
Year Built
- Built in 1980
Lot Details
- South Facing Home
- Mature Landscaping
- Landscaped with Trees
HOA Fees
- $401 Monthly HOA Fees
Parking
- 1 Car Attached Garage
- Driveway
Home Design
- Courtyard Style Home
- Wood Frame Construction
- Wood Siding
Interior Spaces
- 1,828 Sq Ft Home
- 2-Story Property
- Open Floorplan
- Ceiling Fan
- Blinds
- Combination Dining and Living Room
- Carpet
- Crawl Space
Kitchen
- Range
- Dishwasher
Bedrooms and Bathrooms
- 3 Bedrooms
- Primary Bedroom Upstairs
- Walk-In Closet
Outdoor Features
- Screened Patio
- Exterior Lighting
- Rear Porch
Schools
- Apopka Elementary School
- Wolf Lake Middle School
- Apopka High School
Utilities
- Central Heating and Cooling System
- Cable TV Available
Listing and Financial Details
- Down Payment Assistance Available
- Homestead Exemption
- Visit Down Payment Resource Website
- Legal Lot and Block 20 / 8
- Assessor Parcel Number 32-20-28-4442-08-020
Community Details
Overview
- Association fees include maintenance structure, ground maintenance, pest control
- Carol Rumley Association, Phone Number (407) 392-1533
- Lake Francis Village Condo 02 Subdivision
- The community has rules related to deed restrictions
- Rental Restrictions
Pet Policy
- Pets Allowed
- Pets up to 60 lbs
Ownership History
Purchase Details
Purchase Details
Purchase Details
Home Financials for this Owner
Home Financials are based on the most recent Mortgage that was taken out on this home.Purchase Details
Purchase Details
Similar Homes in Apopka, FL
Home Values in the Area
Average Home Value in this Area
Purchase History
| Date | Buyer | Sale Price | Title Company |
|---|---|---|---|
| Brown Barbara L | $220,000 | None Listed On Document | |
| Davis James | $220,000 | None Listed On Document | |
| Phillips Shelby | $200,000 | Southern Title & Abstract | |
| Delaura Stephanie | -- | None Listed On Document | |
| Delaura Daniel G | -- | Attorney |
Mortgage History
| Date | Status | Borrower | Loan Amount |
|---|---|---|---|
| Previous Owner | Delaura Daniel G | $20,557 | |
| Previous Owner | Delaura Daniel G | $50,000 | |
| Previous Owner | Delaura Daniel G | $64,237 | |
| Previous Owner | Delaura Daniel G | $33,724 |
Property History
| Date | Event | Price | Change | Sq Ft Price |
|---|---|---|---|---|
| 10/03/2022 10/03/22 | Sold | $200,000 | -9.0% | $109 / Sq Ft |
| 09/01/2022 09/01/22 | Pending | -- | -- | -- |
| 08/13/2022 08/13/22 | Price Changed | $219,900 | -4.3% | $120 / Sq Ft |
| 08/05/2022 08/05/22 | For Sale | $229,900 | 0.0% | $126 / Sq Ft |
| 08/03/2022 08/03/22 | Pending | -- | -- | -- |
| 07/29/2022 07/29/22 | For Sale | $229,900 | -- | $126 / Sq Ft |
Tax History Compared to Growth
Tax History
| Year | Tax Paid | Tax Assessment Tax Assessment Total Assessment is a certain percentage of the fair market value that is determined by local assessors to be the total taxable value of land and additions on the property. | Land | Improvement |
|---|---|---|---|---|
| 2025 | $3,147 | $225,200 | -- | $225,200 |
| 2024 | $2,762 | $191,900 | -- | $191,900 |
| 2023 | $2,762 | $173,700 | $34,740 | $138,960 |
| 2022 | $670 | $81,519 | $0 | $0 |
| 2021 | $648 | $79,145 | $0 | $0 |
| 2020 | $615 | $78,052 | $0 | $0 |
| 2019 | $619 | $76,297 | $0 | $0 |
| 2018 | $607 | $74,874 | $0 | $0 |
| 2017 | $598 | $95,100 | $19,020 | $76,080 |
| 2016 | $603 | $82,300 | $16,460 | $65,840 |
| 2015 | $606 | $81,600 | $16,320 | $65,280 |
| 2014 | $613 | $81,600 | $16,320 | $65,280 |
Agents Affiliated with this Home
-
Katherine Nguyen

Seller's Agent in 2022
Katherine Nguyen
THE NAVY HOUSE
(321) 438-1318
4 in this area
279 Total Sales
-
Chris Creegan

Buyer's Agent in 2022
Chris Creegan
CREEGAN GROUP
(407) 509-2159
43 in this area
1,620 Total Sales
-
Cemone Rovira
C
Buyer Co-Listing Agent in 2022
Cemone Rovira
CREEGAN GROUP
(407) 622-1111
1 in this area
6 Total Sales
Map
Source: Stellar MLS
MLS Number: O6046708
APN: 32-2028-4442-08-020
- 1318 Chebon Ct Unit E-f
- 1115 Chebon Ct Unit A
- 2043 Sawgrass Dr
- 1071 Sweet Tree Ct
- 1712 Lake Alden Dr
- 1934 Abbington St Unit 37
- 1912 Abbington St Unit 29C
- 1547 Belfast Ct
- 2082 Nexus Ct
- 2080 Nexus Ct
- 1539 Solway Ct
- 2061 Petit Ct
- 925 Counts Crest Cir
- 1546 Stormway Ct
- 882 Counts Crest Cir
- 789 Errol Pkwy
- 1558 Championship Ct
- 2101 Lake Francis Dr
- 1333 Villa Ln Unit 47
- 1337 Villa Ln Unit 49
- 1115 Chebon Ct Unit H-a
- 1115 Chebon Ct Unit GE
- 1115 Chebon Ct
- 1119 Chebon Ct Unit C
- 1113 Chebon Ct
- 1119 Chebon Ct Unit 1119
- 1306 Chebon Ct Unit A
- 1306 Chebon Ct Unit E-A
- 1306 Chebon Ct Unit GE
- 1310 Chebon Ct Unit 30
- 1318 Chebon Ct Unit F
- 1310 Chebon Ct
- 1306 Chebon Ct
- 1302 Chebon Ct
- 1314 Chebon Ct
- 1302 Chebon Ct Unit G
- 0 Chebon Ct
- 1330 Chebon Ct Unit GE
- 1334 Chebon Ct Unit 40
- 1330 Chebon Ct Unit A
