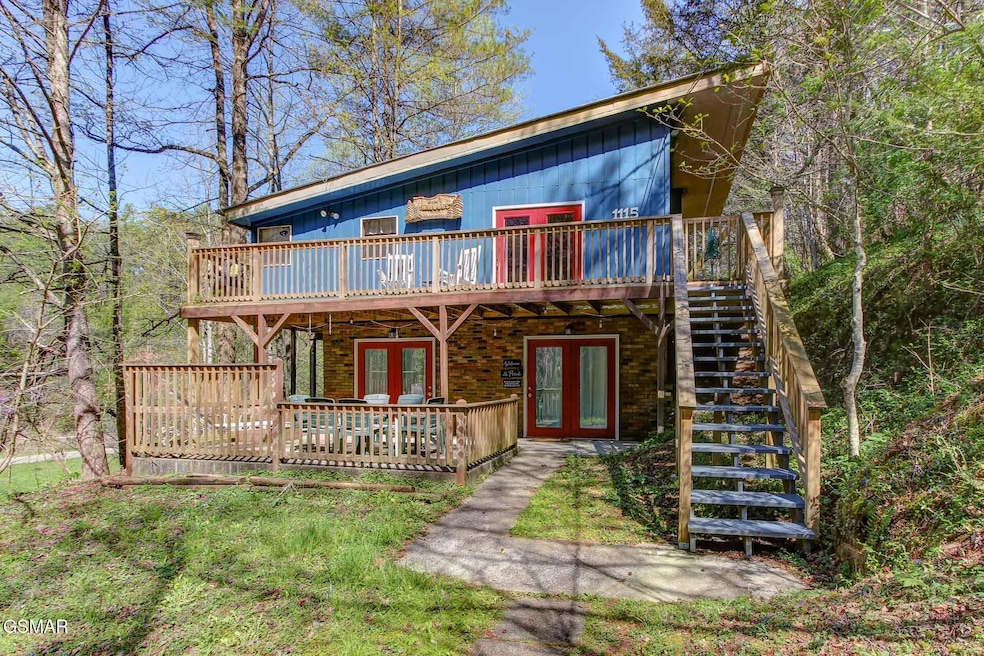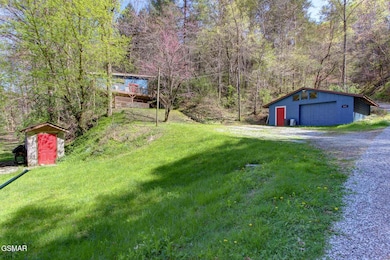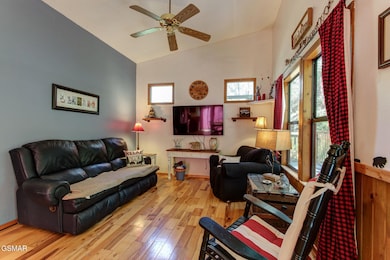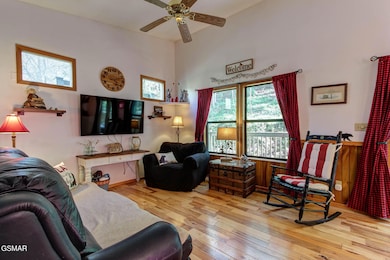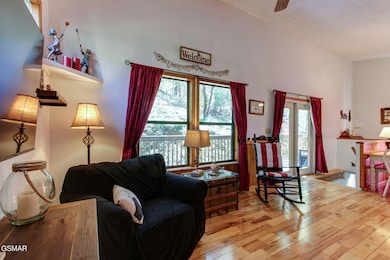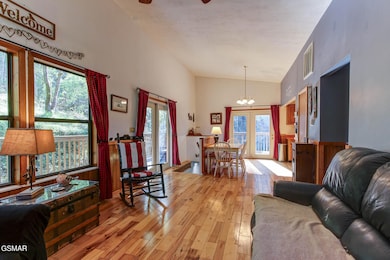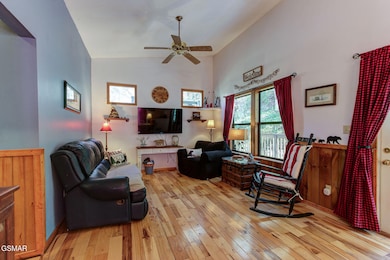
1115 Darvan Way Sevierville, TN 37876
Estimated payment $1,858/month
Highlights
- Very Popular Property
- 5.01 Acre Lot
- Contemporary Architecture
- Gatlinburg Pittman High School Rated A-
- Deck
- Private Lot
About This Home
Possibilities abound at this lovely mountain home on 5 acres east of Sevierville. The main level of the home features an open living room with wood floors, a distinctive shed ceiling, and lots of windows for a ''sitting in the woods'' feeling. The kitchen has considerable counter and cabinet space, and opens to the dining area and adjoining desk nook. An entry niche separates the main level bath & bedroom, which is spacious enough to accommodate a king bed and adjoins a storage room that could be repurposed as a walk-in closet or office. The downstairs can be used as a separate living area with private entrance, living room, bedroom, Jack & Jill full bath, and a kitchenette that could be converted back to a bedroom if you need additional sleeping space. A laundry/utility room with full-size machines round out the interior. The HVAC, water heater, and dishwasher have been replaced recently, so you'll have plenty of time to sit outside on the ground-level patio or the main level deck and enjoy the birds singing and wind whispering through the trees. The detached garage/workshop has an expansive built-in workbench, a woodstove for heat, and space for your vehicles, tools, and toys. There are also a couple of open sheds that can be used as needed - one has a concrete floor, making an ideal picnic pavilion! The 5 wooded acres have an old road winding up the hill, making a beautiful walking trail that leads to areas usable for gardening, additional structures, etc. ... whatever you can imagine! All of this is just 20 minutes from shopping & restaurants in Newport, 20 minutes to the National Park, and 25 minutes to Sevierville. This property has so many possibilities - primary residence, vacation home, money-making rental - that you have to see it in person to see how it can work for you!
Home Details
Home Type
- Single Family
Est. Annual Taxes
- $576
Year Built
- Built in 1987
Lot Details
- 5.01 Acre Lot
- Property fronts a private road
- Private Lot
- Irregular Lot
- Wooded Lot
- Property is zoned A-1
Parking
- 2 Car Garage
- Off-Street Parking
Home Design
- Contemporary Architecture
- Frame Construction
- Metal Roof
- Wood Siding
Interior Spaces
- 2-Story Property
- Cathedral Ceiling
- Combination Dining and Living Room
- Bonus Room
- Storage
Kitchen
- Electric Range
- Range Hood
- Dishwasher
- Laminate Countertops
Flooring
- Wood
- Laminate
- Vinyl
Bedrooms and Bathrooms
- 2 Bedrooms | 1 Main Level Bedroom
- In-Law or Guest Suite
- 2 Full Bathrooms
Laundry
- Laundry Room
- Dryer
- Washer
Finished Basement
- Walk-Out Basement
- Basement Fills Entire Space Under The House
- Laundry in Basement
Outdoor Features
- Deck
- Patio
- Shed
- Outbuilding
Utilities
- Cooling Available
- Heat Pump System
- Electric Water Heater
- Septic Tank
Community Details
- No Home Owners Association
Listing and Financial Details
- Tax Lot Tr2
- Assessor Parcel Number 066 036.03
Map
Home Values in the Area
Average Home Value in this Area
Tax History
| Year | Tax Paid | Tax Assessment Tax Assessment Total Assessment is a certain percentage of the fair market value that is determined by local assessors to be the total taxable value of land and additions on the property. | Land | Improvement |
|---|---|---|---|---|
| 2024 | $576 | $38,925 | $10,875 | $28,050 |
| 2023 | $576 | $38,925 | $0 | $0 |
| 2022 | $576 | $38,925 | $10,875 | $28,050 |
| 2021 | $576 | $38,925 | $10,875 | $28,050 |
| 2020 | $516 | $38,925 | $10,875 | $28,050 |
| 2019 | $516 | $27,750 | $8,900 | $18,850 |
| 2018 | $516 | $27,750 | $8,900 | $18,850 |
| 2017 | $516 | $27,750 | $8,900 | $18,850 |
| 2016 | $516 | $27,750 | $8,900 | $18,850 |
| 2015 | -- | $28,050 | $0 | $0 |
| 2014 | $457 | $28,056 | $0 | $0 |
Property History
| Date | Event | Price | Change | Sq Ft Price |
|---|---|---|---|---|
| 05/22/2025 05/22/25 | Price Changed | $324,900 | -1.2% | $215 / Sq Ft |
| 04/11/2025 04/11/25 | For Sale | $329,000 | -- | $218 / Sq Ft |
Purchase History
| Date | Type | Sale Price | Title Company |
|---|---|---|---|
| Warranty Deed | $175,000 | None Available | |
| Deed | $62,000 | -- | |
| Deed | $74,715 | -- | |
| Warranty Deed | $135,100 | -- |
Mortgage History
| Date | Status | Loan Amount | Loan Type |
|---|---|---|---|
| Previous Owner | $15,000 | No Value Available | |
| Previous Owner | $108,084 | No Value Available |
Similar Homes in Sevierville, TN
Source: Great Smoky Mountains Association of REALTORS®
MLS Number: 305911
APN: 066-036.03
- 1715 Bourne Way
- Tr1-4 Mossy Cove Way
- 0 Mossy Cove Way Unit 1294429
- Tract 4 Wilhite Rd
- 4040 Camp Hollow Rd
- 4062 Wilhite Rd
- 4061 Jones Cove Rd
- 4009 Jones Cove Rd
- 1107 Momma Bear Way
- Lot 157 Green Meadow St
- 4125 Blalock Hollow Rd
- lots 22 23 Green Meadow Dr
- 1610 Butternut Ln
- 1527 Black Oak Dr
- 1474 Black Oak Dr
- 1530 Alpine Dr
- 1524 Lin Creek Rd
- 0 Alpine Dr Lot 2 Dr
- 4454 Wilhite Rd
- 4365 Wilhite Rd
