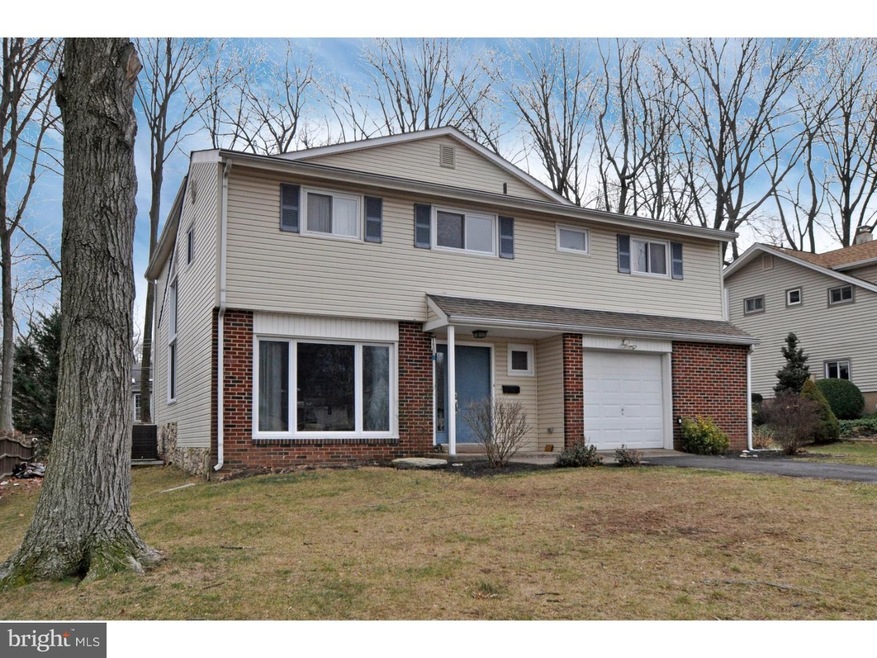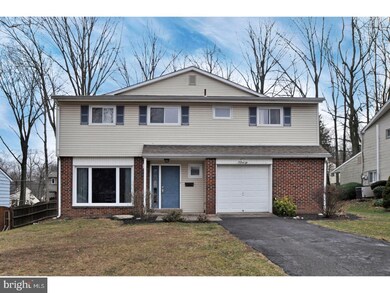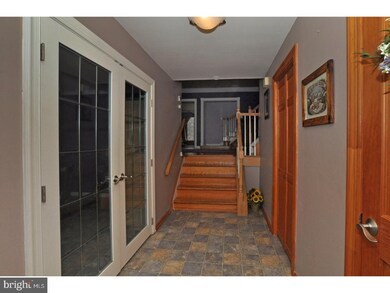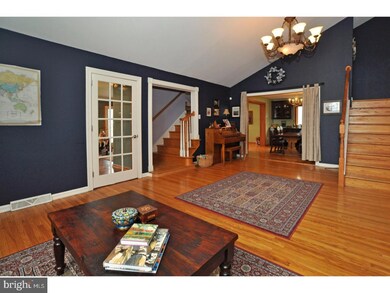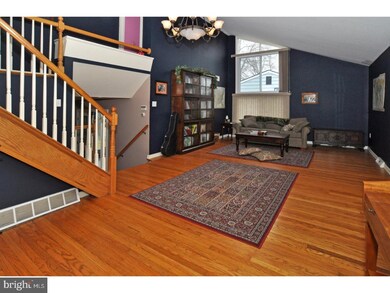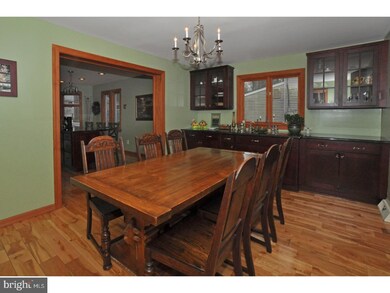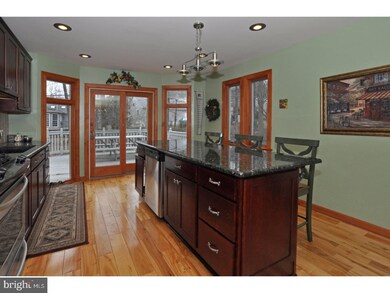
1115 Division Ave Willow Grove, PA 19090
Upper Moreland NeighborhoodEstimated Value: $493,000 - $550,781
Highlights
- Deck
- Traditional Architecture
- Wood Flooring
- Upper Moreland Intermediate School Rated A-
- Cathedral Ceiling
- No HOA
About This Home
As of June 2017Move right in! Updated and spacious 5 bedroom 3 1/2 bath home in desirable Huntingdon Dales neighborhood. Fabulous addition added an 1,000 square feet in living space. The first floor features a wonderful Living Room with high ceilings which opens to the Dining Room with a built-in serving area. Highlights of the updated kitchen include a large center island, granite counters, stainless appliances, and sliding doors to the back deck. The bright Office/Den with French doors, Family Room with access to the back deck, Laundry Room and Powder Room complete the main level. Two Master Bedrooms with walk-in closets and updated full baths, along with 3 additional Bedrooms and a full Bath are on the second floor. Hardwood floors and tons of closet space throughout. Great backyard and with deck, perfect for entertaining Family & Friends. Convenient to shopping and transportation. A must see! Showings only on weekends.
Last Agent to Sell the Property
Quinn & Wilson, Inc. License #RS201243L Listed on: 02/15/2017
Home Details
Home Type
- Single Family
Est. Annual Taxes
- $6,323
Year Built
- Built in 1956
Lot Details
- 9,042 Sq Ft Lot
- Back and Front Yard
- Property is in good condition
- Property is zoned R3
Parking
- 1 Car Attached Garage
- 3 Open Parking Spaces
- Driveway
- On-Street Parking
Home Design
- Traditional Architecture
- Brick Exterior Construction
- Vinyl Siding
Interior Spaces
- 2,668 Sq Ft Home
- Property has 2 Levels
- Cathedral Ceiling
- Ceiling Fan
- Family Room
- Living Room
- Dining Room
- Home Security System
Kitchen
- Eat-In Kitchen
- Built-In Range
- Dishwasher
- Kitchen Island
- Disposal
Flooring
- Wood
- Tile or Brick
Bedrooms and Bathrooms
- 5 Bedrooms
- En-Suite Primary Bedroom
- En-Suite Bathroom
- 3.5 Bathrooms
Laundry
- Laundry Room
- Laundry on main level
Outdoor Features
- Deck
Schools
- Upper Moreland Elementary And Middle School
- Upper Moreland High School
Utilities
- Forced Air Heating and Cooling System
- Heating System Uses Gas
- 200+ Amp Service
- Natural Gas Water Heater
- Cable TV Available
Community Details
- No Home Owners Association
- Willow Grove Subdivision
Listing and Financial Details
- Tax Lot 059
- Assessor Parcel Number 59-00-04963-009
Ownership History
Purchase Details
Similar Homes in the area
Home Values in the Area
Average Home Value in this Area
Purchase History
| Date | Buyer | Sale Price | Title Company |
|---|---|---|---|
| Cendrowski John | -- | -- |
Mortgage History
| Date | Status | Borrower | Loan Amount |
|---|---|---|---|
| Open | Cendrowski John P | $150,000 | |
| Closed | Not Provided | $0 | |
| Closed | Cendrowski John | $36,000 |
Property History
| Date | Event | Price | Change | Sq Ft Price |
|---|---|---|---|---|
| 06/19/2017 06/19/17 | Sold | $350,000 | +0.3% | $131 / Sq Ft |
| 02/23/2017 02/23/17 | Pending | -- | -- | -- |
| 02/15/2017 02/15/17 | For Sale | $349,000 | -- | $131 / Sq Ft |
Tax History Compared to Growth
Tax History
| Year | Tax Paid | Tax Assessment Tax Assessment Total Assessment is a certain percentage of the fair market value that is determined by local assessors to be the total taxable value of land and additions on the property. | Land | Improvement |
|---|---|---|---|---|
| 2024 | $7,952 | $167,290 | -- | -- |
| 2023 | $7,622 | $167,290 | $0 | $0 |
| 2022 | $7,167 | $167,290 | $0 | $0 |
| 2021 | $7,071 | $167,290 | $0 | $0 |
| 2020 | $6,838 | $167,290 | $0 | $0 |
| 2019 | $6,688 | $167,290 | $0 | $0 |
| 2018 | $6,688 | $167,290 | $0 | $0 |
| 2017 | $6,389 | $167,290 | $0 | $0 |
| 2016 | $6,324 | $167,290 | $0 | $0 |
| 2015 | $6,001 | $167,290 | $0 | $0 |
| 2014 | $6,001 | $167,290 | $0 | $0 |
Agents Affiliated with this Home
-
Diane Malnati

Seller's Agent in 2017
Diane Malnati
Quinn & Wilson, Inc.
(215) 880-1456
4 in this area
58 Total Sales
-
Renee Meister

Seller Co-Listing Agent in 2017
Renee Meister
Quinn & Wilson, Inc.
(267) 879-9146
22 in this area
169 Total Sales
-
Cindy Knotts

Buyer's Agent in 2017
Cindy Knotts
BHHS Fox & Roach
(267) 243-7750
1 in this area
65 Total Sales
Map
Source: Bright MLS
MLS Number: 1003144261
APN: 59-00-04963-009
- 167 Windmill Rd
- 179 Campmeeting Rd
- 321 Silver Ave
- 2304 Terwood Rd
- 211 Abbeyview Ave
- 240 Cowbell Rd
- 2500 Edge Hill Rd
- 510 School House Ln
- 314 Woodlawn Ave
- 1950 Terwood Rd
- 2410 Huntingdon Rd
- 2230 Huntingdon Rd
- 515 N York Rd Unit 3-A
- 411 Quigley Ave
- 233 Fairhill St
- 80 High Point W
- 229 Warren St
- 50 High Point E
- 885 N York Rd Unit 12C
- 2003 Parkview Ave
- 1115 Division Ave
- 1117 Division Ave
- 1113 Division Ave
- 1111 Division Ave
- 1119 Division Ave
- 175 Windmill Rd
- 177 Windmill Rd
- 173 Windmill Rd
- 1114 Division Ave
- 171 Windmill Rd
- 1118 Division Ave
- 179 Windmill Rd
- 1109 Division Ave
- 1201 Division Ave
- 1112 Division Ave
- 1110 Division Ave
- 169 Windmill Rd
- 181 Windmill Rd
- 1203 Division Ave
- 1107 Division Ave
