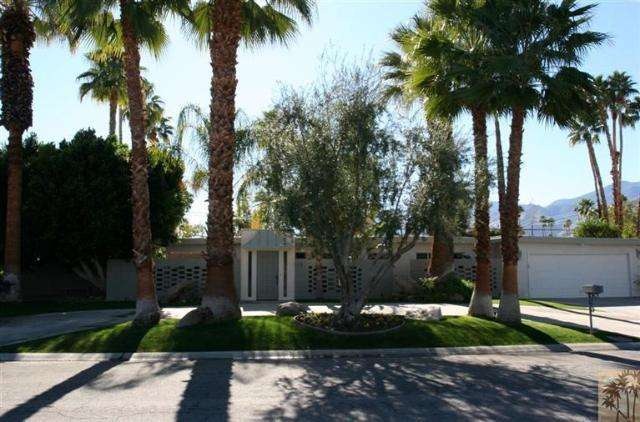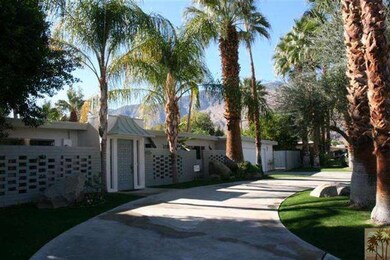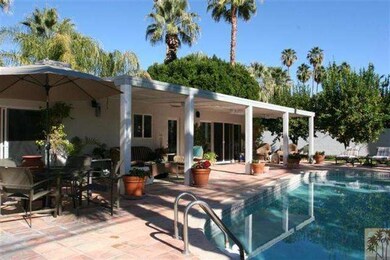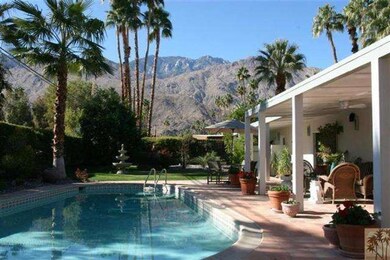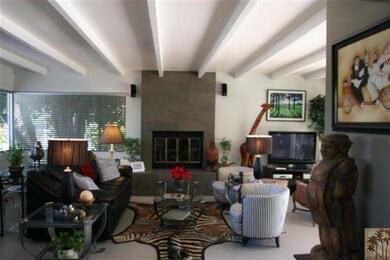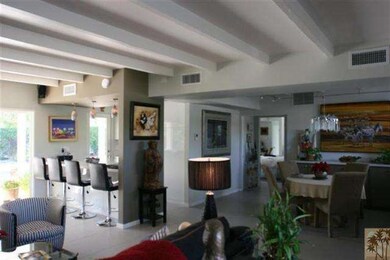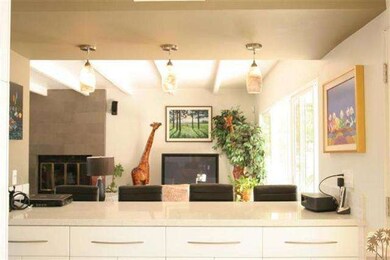
1115 E Deepwell Rd Palm Springs, CA 92264
Deepwell Estates NeighborhoodAbout This Home
As of January 2017Upgraded prime Deepwell location with outstanding west and south mountain views. New kitchen, new baths, new flooring throughout, new copper plumbing, new a/c-heat unit, new vents, new gas lines, new electrical, new sprinkler system and timer, new cable, built-in high speed lines throughout. Stainless built-in LG appliances in kitchen. Ceasar stone counters in kitchen and master bath. Move in condition. Several mature citrus trees. This is a small but very comfortable home - you won't be dissappointed.
Last Agent to Sell the Property
Bronson White
Bennion Deville Homes License #00898943 Listed on: 01/03/2012
Home Details
Home Type
Single Family
Est. Annual Taxes
$16,532
Year Built
1955
Lot Details
0
Listing Details
- Cross Street: MANZANITA
- Entry Location: Ground Level - no steps
- Three Quarter Bathrooms: 2
- Building Size: 1420.0
- Building Structure Style: Mid Century
- Doors: Sliding Glass Door(s)
- Driving Directions: Manzanita Avenue dead ends at Deepwell Rd and you're facing the home on the south side of street.
- Exclusions: FURNITURE,ART WORK, WALL MOUNTED TELEVISIONS, CEMENT BENCHES ON RIGHT SIDE OF HOME.
- Full Street Address: 1115 E Deepwell Rd
- Lot Location: City
- Lot Size Acres: 0.25
- Pool Construction: Gunite, In Ground
- Pool Descriptions: Private Pool, Filtered Only (No Heat)
- Primary Object Modification Timestamp: 2016-09-27
- Tax Legal Lot Number: 28
- View Type: Mountain View
- Special Features: None
- Property Sub Type: Detached
- Year Built: 1955
Interior Features
- Bathroom Features: Double Vanity(s), Low Flow Toilet(s), Remodeled, Shower Stall
- Bedroom Features: Master Suite
- Eating Areas: Breakfast Counter / Bar, Dining Area
- Appliances: Gas/Electric Range, Microwave, Warmer Oven Drawer
- Advertising Remarks: Upgraded prime Deepwell location with outstanding west and south mountain views. New kitchen, new baths, new flooring throughout, new copper plumbing, new a/c-heat unit, new vents, new gas lines, new electrical, new sprinkler system and timer, new cable
- Total Bedrooms: 2
- Builders Tract Code: 6310
- Builders Tract Name: DEEPWELL
- Fireplace: Yes
- Levels: One Level
- Interior Amenities: Bar, Built-Ins, Pre-wired for high speed Data, Pre-wired for surround sound
- Fireplace Rooms: Living Room
- Appliances: Dishwasher, Garbage Disposal, Gas Or Electric Dryer Hookup, Refrigerator
- Fireplace Features: Raised Hearth
- Fireplace Fuel: Gas, Gas Starter
- Floor Material: Ceramic Tile
- Kitchen Features: Counter Top, Open to Family Room
- Laundry: In Garage
- Pool: Yes
Exterior Features
- Lot Size Sq Ft: 10890
- Direction Faces: Faces North
- Construction: Stucco
- Foundation: Foundation - Concrete Slab
- Other Features: Full Copper Plumbing, Rain Gutters
- Patio: Covered
- Fence: Block Wall, Wood
- Windows: Double Pane Windows, Custom Window Covering
- Roofing: Foam
- Water: Water District
Garage/Parking
- Parking Features: Circular Driveway, Direct Garage Access, Driveway
- Parking Type: Garage - Two Door, Garage Is Attached, Garage
Utilities
- Sewer: In, Connected & Paid
- Water District: DESERT WATER AGENCY
- Sprinklers: Sprinkler Timer, Front, Side, Sprinkler System, Rear
- TV Svcs: Cable TV
- Water Heater: Gas
- Cooling Type: Air Conditioning, Central A/C, Zoned A/C
- Heating Fuel: Natural Gas
- Heating Type: Baseboard, Forced Air, Fireplace
- Security: Security System - Owned
Condo/Co-op/Association
- HOA: No
Schools
- High School: Palm Springs High Sc
Lot Info
- Lot Description: Lot-Level/Flat
Ownership History
Purchase Details
Purchase Details
Home Financials for this Owner
Home Financials are based on the most recent Mortgage that was taken out on this home.Purchase Details
Home Financials for this Owner
Home Financials are based on the most recent Mortgage that was taken out on this home.Purchase Details
Home Financials for this Owner
Home Financials are based on the most recent Mortgage that was taken out on this home.Purchase Details
Home Financials for this Owner
Home Financials are based on the most recent Mortgage that was taken out on this home.Purchase Details
Purchase Details
Similar Homes in the area
Home Values in the Area
Average Home Value in this Area
Purchase History
| Date | Type | Sale Price | Title Company |
|---|---|---|---|
| Quit Claim Deed | -- | None Listed On Document | |
| Grant Deed | $1,050,000 | Orange Coast Title Company | |
| Grant Deed | $492,500 | First American Title Ins Co | |
| Grant Deed | -- | First American Title Company | |
| Interfamily Deed Transfer | -- | First American Title Company | |
| Interfamily Deed Transfer | -- | -- | |
| Interfamily Deed Transfer | -- | -- |
Mortgage History
| Date | Status | Loan Amount | Loan Type |
|---|---|---|---|
| Previous Owner | $548,250 | New Conventional | |
| Previous Owner | $700,000 | Adjustable Rate Mortgage/ARM | |
| Previous Owner | $360,000 | Adjustable Rate Mortgage/ARM | |
| Previous Owner | $285,000 | Unknown | |
| Previous Owner | $285,000 | Seller Take Back | |
| Previous Owner | $285,000 | Purchase Money Mortgage |
Property History
| Date | Event | Price | Change | Sq Ft Price |
|---|---|---|---|---|
| 01/06/2017 01/06/17 | Sold | $1,050,000 | -4.1% | $447 / Sq Ft |
| 11/18/2016 11/18/16 | Pending | -- | -- | -- |
| 11/07/2016 11/07/16 | For Sale | $1,095,000 | +122.3% | $466 / Sq Ft |
| 02/15/2012 02/15/12 | Sold | $492,500 | -6.9% | $347 / Sq Ft |
| 01/30/2012 01/30/12 | Pending | -- | -- | -- |
| 01/03/2012 01/03/12 | For Sale | $529,000 | -- | $373 / Sq Ft |
Tax History Compared to Growth
Tax History
| Year | Tax Paid | Tax Assessment Tax Assessment Total Assessment is a certain percentage of the fair market value that is determined by local assessors to be the total taxable value of land and additions on the property. | Land | Improvement |
|---|---|---|---|---|
| 2025 | $16,532 | $2,357,148 | $371,386 | $1,985,762 |
| 2023 | $16,532 | $1,289,292 | $356,965 | $932,327 |
| 2022 | $15,097 | $1,148,326 | $349,966 | $798,360 |
| 2021 | $14,788 | $1,125,810 | $343,104 | $782,706 |
| 2020 | $14,116 | $1,114,267 | $339,586 | $774,681 |
| 2019 | $13,870 | $1,092,420 | $332,928 | $759,492 |
| 2018 | $13,608 | $1,071,000 | $326,400 | $744,600 |
| 2017 | $8,263 | $639,110 | $159,901 | $479,209 |
| 2016 | $8,022 | $626,579 | $156,766 | $469,813 |
| 2015 | $7,707 | $617,169 | $154,412 | $462,757 |
| 2014 | $7,623 | $605,083 | $151,389 | $453,694 |
Agents Affiliated with this Home
-

Seller's Agent in 2017
Patrick Jordan
Bennion Deville Homes
(760) 325-9091
5 in this area
285 Total Sales
-
S
Buyer's Agent in 2017
Subscriber Non
Non-Participant Office
-
B
Seller's Agent in 2012
Bronson White
Bennion Deville Homes
-
A
Seller Co-Listing Agent in 2012
Asher White Group
Bennion Deville Homes
(760) 459-0057
Map
Source: Palm Springs Regional Association of Realtors
MLS Number: 41444696
APN: 508-426-007
- 1150 E Palm Canyon Dr Unit 37
- 1150 E Palm Canyon Dr Unit 44
- 1635 E Palm Tree Dr
- 1600 E Palm Tree Dr
- 1375 Primavera Dr E
- 1311 Primavera Dr N
- 1010 E Palm Canyon Dr Unit 203
- 1111 E Palm Canyon Dr Unit 122
- 1111 E Palm Canyon Dr Unit 226
- 1111 E Palm Canyon Dr Unit 310
- 1111 E Palm Canyon Dr Unit 107
- 1111 E Palm Canyon Dr Unit 225
- 1111 E Palm Canyon Dr Unit 326
- 1111 E Palm Canyon Dr Unit 103
- 1111 E Palm Canyon Dr Unit 306
- 1111 E Palm Canyon Dr Unit 104
- 1111 E Palm Canyon Dr Unit 312
- 1480 S Sagebrush Rd
- 1414 S Sagebrush Rd
- 1399 Invierno Dr
