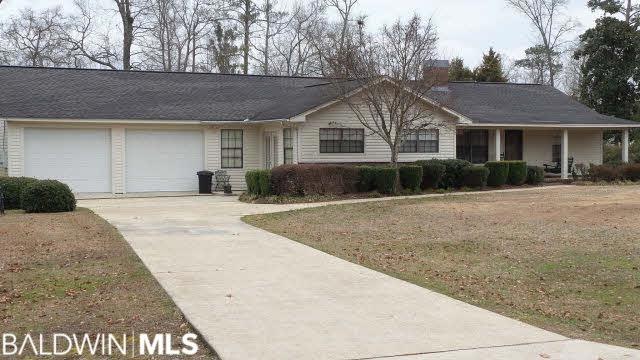
1115 Fridge Dr Atmore, AL 36502
Estimated Value: $260,348 - $322,000
Highlights
- Recreation Room
- No HOA
- Breakfast Area or Nook
- Traditional Architecture
- Home Office
- Formal Dining Room
About This Home
As of May 2015ATMORE, AL! QUIET LOCATION, NEAR ALL YOUR IN-TOWN NEEDS. 3BED/2BATH-SPLIT. Spacious living room w/brick fireplace. Kitchen equipped w/appliances, and serving bar overlooking breakfast area. Formal dining that suits any occasion. Back Den serves as extra entertainment space, or oversized office.BONUS: SUNROOM (heated/cooled separately from rest of home -gas heater, window unit).LARGE DOUBLE GARAGE.
Last Agent to Sell the Property
PHD Realty, LLC Brokerage Email: patty@phdrealty.com Listed on: 02/17/2015
Last Buyer's Agent
PHD Realty, LLC Brokerage Email: patty@phdrealty.com Listed on: 02/17/2015
Home Details
Home Type
- Single Family
Est. Annual Taxes
- $1,003
Year Built
- Built in 1983
Lot Details
- 0.65 Acre Lot
- Lot Dimensions are 150 x 190
Parking
- Garage
Home Design
- Traditional Architecture
- Slab Foundation
- Composition Roof
- Vinyl Siding
Interior Spaces
- 2,401 Sq Ft Home
- 1-Story Property
- Ceiling Fan
- Gas Log Fireplace
- Double Pane Windows
- Family Room
- Living Room with Fireplace
- Formal Dining Room
- Home Office
- Recreation Room
- Bonus Room
- Fire and Smoke Detector
- Laundry in unit
Kitchen
- Breakfast Area or Nook
- Electric Range
- Microwave
- Dishwasher
Flooring
- Carpet
- Vinyl
Bedrooms and Bathrooms
- 3 Bedrooms
- 2 Full Bathrooms
Eco-Friendly Details
- Energy-Efficient Insulation
Outdoor Features
- Patio
- Outdoor Storage
Utilities
- Window Unit Cooling System
- Central Air
- Heating Available
- Electric Water Heater
- Septic Tank
- Cable TV Available
Community Details
- No Home Owners Association
Ownership History
Purchase Details
Home Financials for this Owner
Home Financials are based on the most recent Mortgage that was taken out on this home.Similar Homes in Atmore, AL
Home Values in the Area
Average Home Value in this Area
Purchase History
| Date | Buyer | Sale Price | Title Company |
|---|---|---|---|
| Harrison Glendon B | $159,000 | -- |
Mortgage History
| Date | Status | Borrower | Loan Amount |
|---|---|---|---|
| Open | Harrison Glendon B | $156,381 | |
| Closed | Harrison Glendon B | $156,120 |
Property History
| Date | Event | Price | Change | Sq Ft Price |
|---|---|---|---|---|
| 05/07/2015 05/07/15 | Sold | $159,000 | 0.0% | $66 / Sq Ft |
| 03/19/2015 03/19/15 | Pending | -- | -- | -- |
| 02/17/2015 02/17/15 | For Sale | $159,000 | -- | $66 / Sq Ft |
Tax History Compared to Growth
Tax History
| Year | Tax Paid | Tax Assessment Tax Assessment Total Assessment is a certain percentage of the fair market value that is determined by local assessors to be the total taxable value of land and additions on the property. | Land | Improvement |
|---|---|---|---|---|
| 2024 | $1,003 | $21,040 | $0 | $0 |
| 2023 | $1,003 | $23,460 | $0 | $0 |
| 2022 | $875 | $16,140 | $0 | $0 |
| 2021 | $758 | $16,140 | $0 | $0 |
| 2020 | $758 | $16,140 | $0 | $0 |
| 2019 | $752 | $16,020 | $0 | $0 |
| 2018 | $752 | $16,020 | $0 | $0 |
| 2017 | $694 | $14,860 | $0 | $0 |
| 2015 | -- | $14,730 | $1,900 | $12,830 |
| 2014 | -- | $14,730 | $1,900 | $12,830 |
Agents Affiliated with this Home
-
Patty Helton Davis

Seller's Agent in 2015
Patty Helton Davis
PHD Realty, LLC
(251) 294-2057
472 Total Sales
Map
Source: Baldwin REALTORS®
MLS Number: 222240
APN: 26-08-33-2-001-015.000
- 1110 Sneed Dr
- 120 St Stephens Ct
- 150 St Stephens Ct
- 165 St Stephens Ct
- 121 Saint Stephens Ct
- 514 Mcrae St
- 514 5th Ave
- 311 Cloverdale Rd
- 507 E Pine St
- 905 E Horner St
- 708 E Horner St
- 0 Montgomery Ave Unit 1 372115
- 0 Montgomery Ave
- 1110 1st Ave
- 0 S Presley St Unit 1 367038
- 0 S Presley St Unit 7445099
- 223 Mcrae St
- 326 E Horner St
- 106 W Meadow Dr
- 1308 S Presley St
