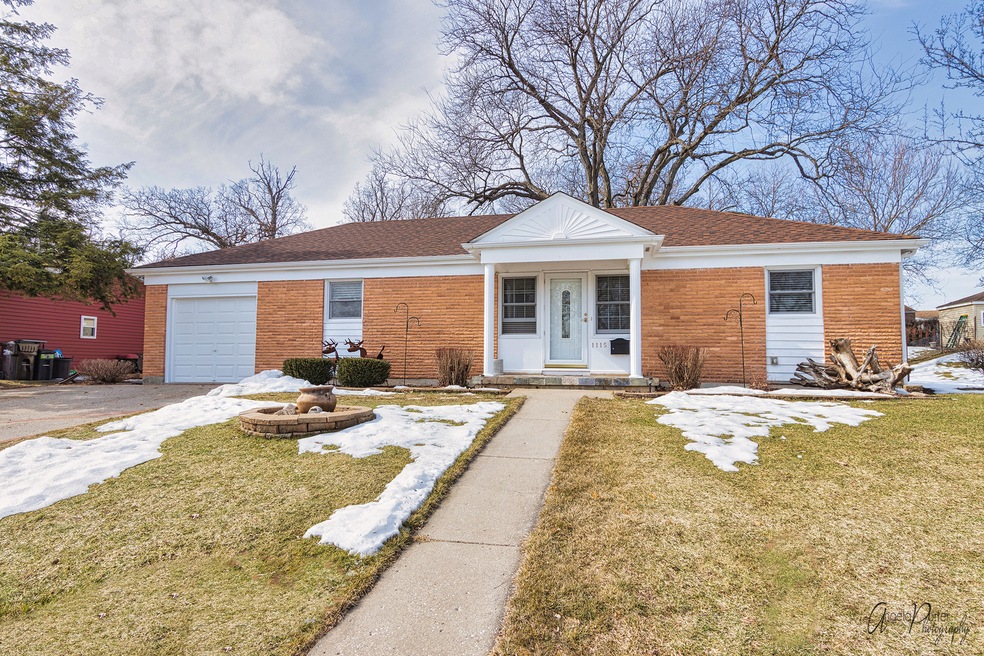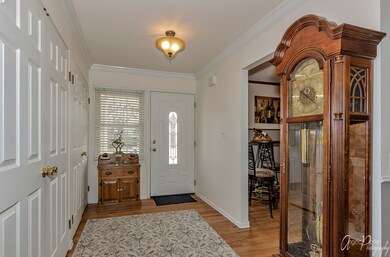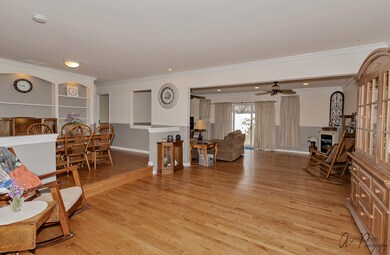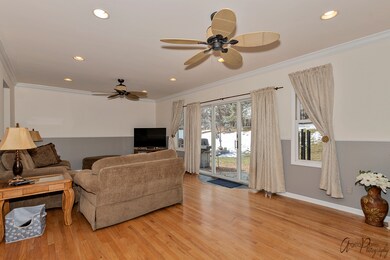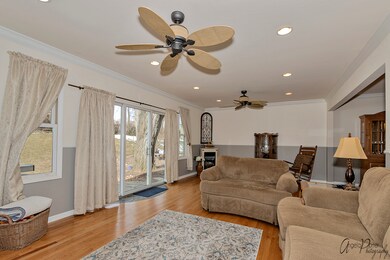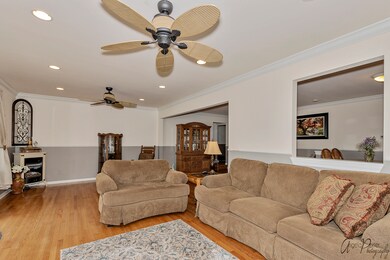
1115 Front Royal Ct McHenry, IL 60050
Estimated Value: $291,008 - $318,000
Highlights
- Ranch Style House
- Wood Flooring
- Walk-In Pantry
- McHenry Community High School - Upper Campus Rated A-
- Sitting Room
- 5-minute walk to Whispering Oaks Park
About This Home
As of May 2021One of "Whispering Oaks" finest ranch homes with a peaceful & quiet setting on a cul-de-sac location.......This rambling ranch has 1,800 square feet of living space that includes 3 bedrooms, (master bedroom has its own wing), a spacious living room that measures 24' x 13' feet with hardwood floors and a slider leading to your private fenced backyard......There is a spacious kitchen with a breakfast nook, a pantry closet, ceramic tile countertops,stainless steel appliances, and hardwood floors too...How about a formal dining room and a spacious sitting/media room that also has hardwood floors? You'll love the 2 remodeled bathrooms, the newer roof, the brand new gas furnace, the newer central air, the updated electrical service, and the recent interior painting....Move right in and start enjoying your home!! Only 3 blocks to the Jewel Food Store, restaurants galore, the park area/biking trails, and the Metra station....Driveway has parking for 4 cars and guest parking along the cul-de-sac too.......
Last Agent to Sell the Property
Century 21 Integra License #475127165 Listed on: 03/09/2021

Home Details
Home Type
- Single Family
Est. Annual Taxes
- $5,883
Year Built
- 1967
Lot Details
- Cul-De-Sac
- East or West Exposure
- Fenced Yard
- Irregular Lot
Parking
- Attached Garage
- Garage Door Opener
- Driveway
- Parking Included in Price
- Garage Is Owned
Home Design
- Ranch Style House
- Brick Exterior Construction
- Vinyl Siding
Interior Spaces
- Primary Bathroom is a Full Bathroom
- Sitting Room
- Crawl Space
- Laundry on main level
Kitchen
- Breakfast Bar
- Walk-In Pantry
- Oven or Range
- Microwave
- Dishwasher
- Stainless Steel Appliances
Flooring
- Wood
- Partially Carpeted
- Laminate
Outdoor Features
- Patio
Utilities
- Forced Air Heating and Cooling System
- Heating System Uses Gas
Listing and Financial Details
- Homeowner Tax Exemptions
Ownership History
Purchase Details
Home Financials for this Owner
Home Financials are based on the most recent Mortgage that was taken out on this home.Purchase Details
Home Financials for this Owner
Home Financials are based on the most recent Mortgage that was taken out on this home.Purchase Details
Home Financials for this Owner
Home Financials are based on the most recent Mortgage that was taken out on this home.Purchase Details
Home Financials for this Owner
Home Financials are based on the most recent Mortgage that was taken out on this home.Purchase Details
Home Financials for this Owner
Home Financials are based on the most recent Mortgage that was taken out on this home.Similar Homes in the area
Home Values in the Area
Average Home Value in this Area
Purchase History
| Date | Buyer | Sale Price | Title Company |
|---|---|---|---|
| Illinois Housing Development Authority | -- | None Listed On Document | |
| Guenther Jessica H | $227,500 | Attorney | |
| Chapman Scott K | $115,000 | Chicago Title | |
| Mercy Tom L | -- | Chicago Title | |
| Mercy Tom L | -- | Chicago Title |
Mortgage History
| Date | Status | Borrower | Loan Amount |
|---|---|---|---|
| Open | Guenther Jessica H | $5,000 | |
| Closed | Guenther Jessica H | $5,000 | |
| Previous Owner | Guenther Jessica H | $220,875 | |
| Previous Owner | Chapman Scott K | $50,000 | |
| Previous Owner | Chapman Scott K | $95,000 |
Property History
| Date | Event | Price | Change | Sq Ft Price |
|---|---|---|---|---|
| 05/14/2021 05/14/21 | Sold | $227,500 | -5.2% | $126 / Sq Ft |
| 03/14/2021 03/14/21 | Pending | -- | -- | -- |
| 03/09/2021 03/09/21 | For Sale | $239,900 | -- | $133 / Sq Ft |
Tax History Compared to Growth
Tax History
| Year | Tax Paid | Tax Assessment Tax Assessment Total Assessment is a certain percentage of the fair market value that is determined by local assessors to be the total taxable value of land and additions on the property. | Land | Improvement |
|---|---|---|---|---|
| 2023 | $5,883 | $71,681 | $15,296 | $56,385 |
| 2022 | $5,747 | $66,501 | $14,191 | $52,310 |
| 2021 | $5,472 | $61,931 | $13,216 | $48,715 |
| 2020 | $5,283 | $59,349 | $12,665 | $46,684 |
| 2019 | $5,578 | $60,098 | $13,123 | $46,975 |
| 2018 | $5,217 | $51,524 | $12,528 | $38,996 |
| 2017 | $5,000 | $48,357 | $11,758 | $36,599 |
| 2016 | $4,820 | $45,194 | $10,989 | $34,205 |
| 2013 | -- | $41,011 | $10,820 | $30,191 |
Agents Affiliated with this Home
-
Dennis Drake

Seller's Agent in 2021
Dennis Drake
Century 21 Integra
(815) 342-4100
56 in this area
219 Total Sales
-
Bridgette Schneidwind

Buyer's Agent in 2021
Bridgette Schneidwind
Keller Williams Success Realty
(847) 361-7943
1 in this area
117 Total Sales
Map
Source: Midwest Real Estate Data (MRED)
MLS Number: MRD11015978
APN: 09-27-452-024
- 4603 Bonner Dr
- 4602 W Northfox Ln Unit 2
- 4801 Ashley Dr
- 1511 Lakeland Ave Unit 2
- 915 Royal Dr Unit A1
- 4104 W Elm St
- 4305 South St
- 911 Hampton Ct
- 4802 Home Ave
- 3012 Justen Ln
- 1702 Oak Dr
- 1715 Flower St
- 1708 Meadow Ln
- 3906 West Ave
- 6447 Illinois 120
- 3907 Clearbrook Ave
- 914 Front St
- 1713 Meadow Ln
- Lots 14-20 Ringwood Rd
- 4119 W Elm St
- 1115 Front Royal Ct
- 1113 Front Royal Ct
- 1117 Front Royal Ct
- 4410 Ashley Dr
- 4402 Ashley Dr
- 1118 Front Royal Ct
- 4504 Ashley Dr
- 4406 Front Royal Dr
- 1116 Front Royal Ct
- 4506 Ashley Dr
- 4409 Front Royal Dr
- 4501 Sussex Dr
- 4411 Sussex Dr
- 4407 Ashley Dr
- 4506 Front Royal Dr
- 4402 Front Royal Dr
- 4409 Sussex Dr
- 4501 Front Royal Dr
- 4411 Ashley Dr
- 4503 Sussex Dr
