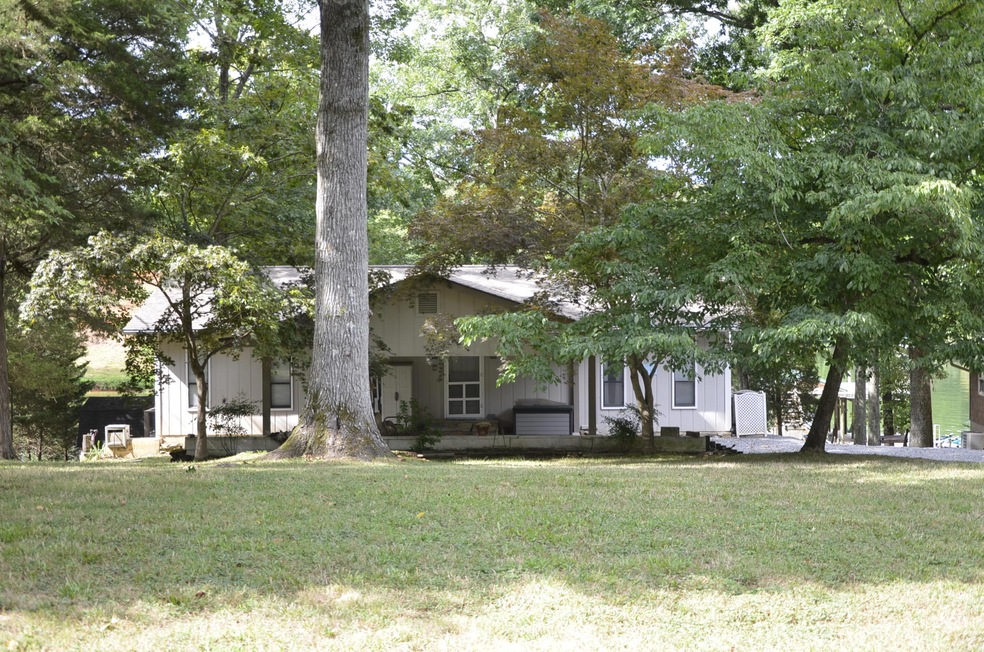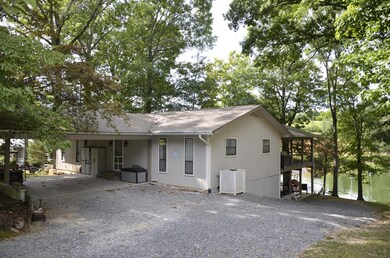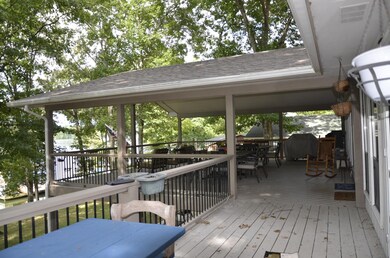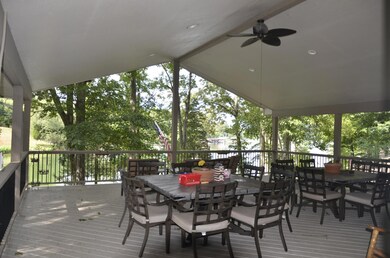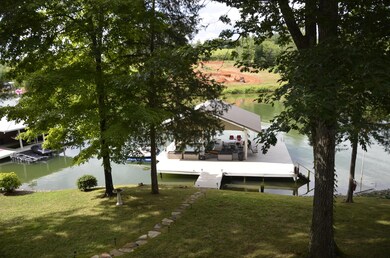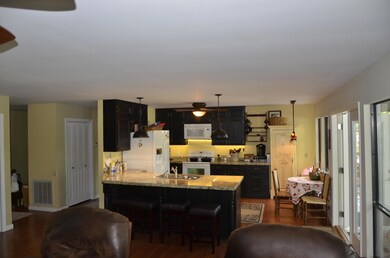
1115 Groover Rd Spring City, TN 37381
Estimated Value: $725,000 - $955,000
Highlights
- Lake On Lot
- Open Floorplan
- Contemporary Architecture
- Waterfront
- Deck
- Stationary Dock
About This Home
As of August 2020Huge back porch,gentle flowing yard to nice deck on year round water. Bring your boat and your fishing poles! This fantastic home is perfect for outdoor entertaining on the spacious deck.
Last Agent to Sell the Property
Scenic South Properties, LLC License #314808 Listed on: 07/29/2020
Last Buyer's Agent
Comps Only
COMPS ONLY
Home Details
Home Type
- Single Family
Est. Annual Taxes
- $1,967
Year Built
- Built in 1972
Lot Details
- Waterfront
- Gentle Sloping Lot
Parking
- Carport
Property Views
- Water
- Mountain
Home Design
- Contemporary Architecture
- Block Foundation
- Slab Foundation
- Shingle Roof
- Concrete Perimeter Foundation
Interior Spaces
- 2,688 Sq Ft Home
- 2-Story Property
- Open Floorplan
- Fire and Smoke Detector
- Free-Standing Electric Range
- Washer and Gas Dryer Hookup
- Finished Basement
Bedrooms and Bathrooms
- 3 Bedrooms
- Primary Bedroom on Main
- Walk-In Closet
- 3 Full Bathrooms
- Bathtub with Shower
Outdoor Features
- Stationary Dock
- Lake On Lot
- Deck
- Covered patio or porch
- Outbuilding
Schools
- Spring City Elementary School
- Rhea County Middle School
- Rhea County High School
Utilities
- Central Heating and Cooling System
- Electric Water Heater
- Septic Tank
- Phone Available
- Cable TV Available
Community Details
- No Home Owners Association
- Red Cloud Colony Subdivision
Listing and Financial Details
- Assessor Parcel Number 026d A 013.00
Ownership History
Purchase Details
Home Financials for this Owner
Home Financials are based on the most recent Mortgage that was taken out on this home.Purchase Details
Home Financials for this Owner
Home Financials are based on the most recent Mortgage that was taken out on this home.Purchase Details
Purchase Details
Home Financials for this Owner
Home Financials are based on the most recent Mortgage that was taken out on this home.Purchase Details
Similar Homes in Spring City, TN
Home Values in the Area
Average Home Value in this Area
Purchase History
| Date | Buyer | Sale Price | Title Company |
|---|---|---|---|
| Hudson Billy J | $480,000 | Realty T&E Svcs Inc | |
| Ault Gary L | -- | -- | |
| Ault Gary L | -- | -- | |
| Ault Gary L | $389,000 | -- | |
| Allman Zack T | -- | -- |
Mortgage History
| Date | Status | Borrower | Loan Amount |
|---|---|---|---|
| Previous Owner | Ault Gary L | $201,000 | |
| Previous Owner | Ault Gary L | $368,000 | |
| Previous Owner | Ault Gary L | $375,250 | |
| Previous Owner | Ault Gary L | $369,550 |
Property History
| Date | Event | Price | Change | Sq Ft Price |
|---|---|---|---|---|
| 08/14/2020 08/14/20 | Sold | $480,000 | +2.3% | $179 / Sq Ft |
| 08/02/2020 08/02/20 | Pending | -- | -- | -- |
| 07/29/2020 07/29/20 | For Sale | $469,000 | -- | $174 / Sq Ft |
Tax History Compared to Growth
Tax History
| Year | Tax Paid | Tax Assessment Tax Assessment Total Assessment is a certain percentage of the fair market value that is determined by local assessors to be the total taxable value of land and additions on the property. | Land | Improvement |
|---|---|---|---|---|
| 2024 | $1,866 | $138,375 | $35,000 | $103,375 |
| 2023 | $2,287 | $101,450 | $32,500 | $68,950 |
| 2022 | $2,287 | $101,450 | $32,500 | $68,950 |
| 2021 | $2,271 | $100,725 | $32,500 | $68,225 |
| 2020 | $1,967 | $100,725 | $32,500 | $68,225 |
| 2019 | $1,967 | $87,225 | $32,500 | $54,725 |
| 2018 | $1,665 | $75,800 | $32,500 | $43,300 |
| 2017 | $1,665 | $75,800 | $32,500 | $43,300 |
| 2016 | $1,660 | $75,800 | $32,500 | $43,300 |
| 2015 | $1,584 | $75,550 | $32,500 | $43,050 |
| 2014 | $1,584 | $75,550 | $32,500 | $43,050 |
| 2013 | -- | $75,550 | $32,500 | $43,050 |
Agents Affiliated with this Home
-
Cristy Thomas
C
Seller's Agent in 2020
Cristy Thomas
Scenic South Properties, LLC
(423) 385-4151
3 Total Sales
-
C
Buyer's Agent in 2020
Comps Only
COMPS ONLY
Map
Source: Greater Chattanooga REALTORS®
MLS Number: 1321684
APN: 026D-A-013.00
- 1335 Scenic Lakeview Dr
- 1265 Groover Rd
- 769 Scenic Lakeview Dr
- 302 Key Cove Rd
- 518 Debbie Dr
- 0 Scenic Lakeview Dr Unit 23212567
- 198 Amy Trail
- 418 Stump Hollow Rd
- 414 Waterfront Way
- 463 Waterfront Way
- 590 Blue Water Trail
- 264 Waterfront Way
- 0 Waterfront Way Unit LOT 5 1299410
- 1724 Euchee Chapel Rd
- 000 Ewing Rd
- 1624 Euchee Chapel Rd
- 0 Edgewater Way
- 1115 Groover Rd
- 1115 Groover Rd Unit lot 13
- 1093 Groover Rd
- 1133 Groover Rd
- 1071 Groover Rd Unit 11
- 1071 Groover Rd
- 1149 Groover Rd
- 1130 Groover Rd
- 1092 Groover Rd
- 1051 Groover Rd
- 1112 Groover Rd
- 1122 Groover Rd
- 1193 Groover Rd
- 1192 Groover Rd
- 1217 Groover Rd
- 1011 Groover Rd
- 1078 Groover Rd
- 1241 Groover Rd
- 1345 Scenic Lakeview Dr
- 1218 Groover Rd
