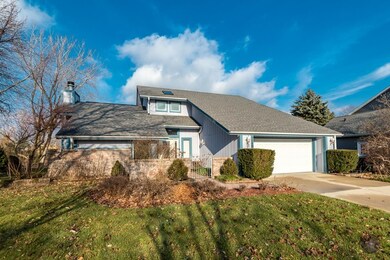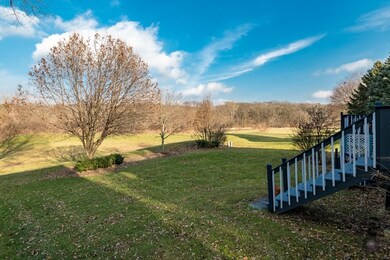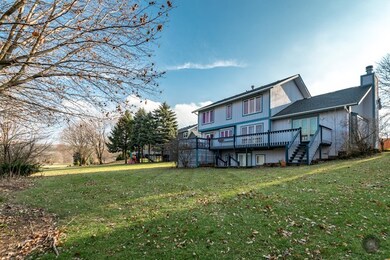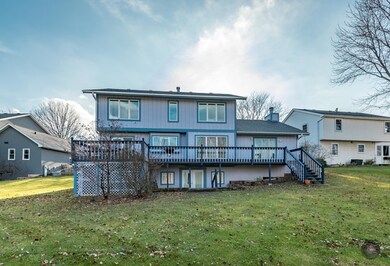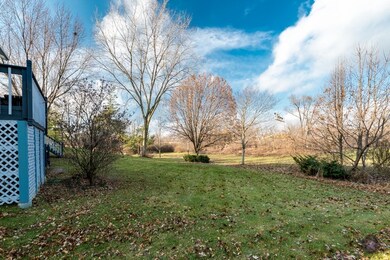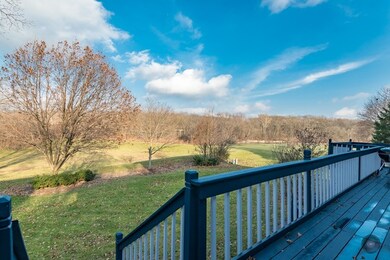
1115 Hidden Spring Dr Naperville, IL 60540
Brush Hill NeighborhoodEstimated Value: $652,000 - $753,961
Highlights
- Landscaped Professionally
- Deck
- Property is near a park
- Naper Elementary School Rated A
- Contemporary Architecture
- 5-minute walk to Wil-O-Way Commons Park
About This Home
As of June 2018Unique, Distinguished, Dramatic and Charming! Custom Designed by the Architect Owner! Huge Family Room with Hardwood Floors, Vaulted Ceiling, Dramatic Paint, Butler Pantry and Bar! Beautiful Fireplace! Formal Dining Room Seats at Least 10! Professional Front Den with Hardwood and Vaulted Ceiling! Light and Bright Gourmet Kitchen w/Corian, Huge eating area, Plenty of Pantry Space! Relax on the Party Size Deck, and Look Out on the Scenic "Park" land! 3 Br's up including the Master Bedroom with luxury Bath and Walk-in Closet! Professionally Finished Walk Out Basement Has Office Area, Rec Area, Br4 and Full Bath with walk-in Shower! Plentry of Room To Work Exercise And Relax! Cac and 2 Furnaces. Extremely well maintained. Healthy Walk or Bike to Downtown Naperville! Beautiful Location!
Last Agent to Sell the Property
Fred Haines
RE/MAX of Naperville License #475117993 Listed on: 02/28/2018
Home Details
Home Type
- Single Family
Est. Annual Taxes
- $10,705
Year Built
- 1988
Lot Details
- Southern Exposure
- Landscaped Professionally
Parking
- Attached Garage
- Garage Door Opener
- Driveway
- Parking Included in Price
- Garage Is Owned
Home Design
- Contemporary Architecture
- Slab Foundation
- Asphalt Shingled Roof
- Cedar
Interior Spaces
- Vaulted Ceiling
- Skylights
- Gas Log Fireplace
- Home Office
- Recreation Room
- Wood Flooring
- Storm Screens
Kitchen
- Breakfast Bar
- Walk-In Pantry
- Oven or Range
- Microwave
- Dishwasher
- Disposal
Bedrooms and Bathrooms
- Primary Bathroom is a Full Bathroom
- Whirlpool Bathtub
- European Shower
- Separate Shower
Laundry
- Laundry on main level
- Dryer
- Washer
Finished Basement
- Exterior Basement Entry
- Finished Basement Bathroom
Accessible Home Design
- Handicap Shower
Outdoor Features
- Deck
- Patio
Location
- Property is near a park
- Property is near a bus stop
Utilities
- Forced Air Heating and Cooling System
- Heating System Uses Gas
- Lake Michigan Water
Listing and Financial Details
- Senior Tax Exemptions
- Homeowner Tax Exemptions
Ownership History
Purchase Details
Home Financials for this Owner
Home Financials are based on the most recent Mortgage that was taken out on this home.Purchase Details
Purchase Details
Similar Homes in Naperville, IL
Home Values in the Area
Average Home Value in this Area
Purchase History
| Date | Buyer | Sale Price | Title Company |
|---|---|---|---|
| Navajas Juan R Ruiz | -- | Fidelity National Title | |
| Valle Edwin | -- | First American Title Ins Co | |
| Valle Edwin | -- | None Available |
Mortgage History
| Date | Status | Borrower | Loan Amount |
|---|---|---|---|
| Open | Navajas Juan R Ruiz | $238,345 | |
| Open | Navajas Juan R Ruiz | $368,000 | |
| Previous Owner | Valle Edwin | $181,000 | |
| Previous Owner | Valle Edwin | $100,000 | |
| Previous Owner | Valle Edwin | $141,000 | |
| Previous Owner | Valle Edwin | $0 |
Property History
| Date | Event | Price | Change | Sq Ft Price |
|---|---|---|---|---|
| 06/01/2018 06/01/18 | Sold | $460,000 | -4.2% | $125 / Sq Ft |
| 05/01/2018 05/01/18 | Pending | -- | -- | -- |
| 03/03/2018 03/03/18 | For Sale | $480,000 | +4.3% | $130 / Sq Ft |
| 03/01/2018 03/01/18 | Off Market | $460,000 | -- | -- |
| 02/28/2018 02/28/18 | For Sale | $480,000 | -- | $130 / Sq Ft |
Tax History Compared to Growth
Tax History
| Year | Tax Paid | Tax Assessment Tax Assessment Total Assessment is a certain percentage of the fair market value that is determined by local assessors to be the total taxable value of land and additions on the property. | Land | Improvement |
|---|---|---|---|---|
| 2023 | $10,705 | $172,990 | $50,370 | $122,620 |
| 2022 | $10,224 | $164,240 | $47,450 | $116,790 |
| 2021 | $9,864 | $158,380 | $45,760 | $112,620 |
| 2020 | $9,833 | $158,380 | $45,760 | $112,620 |
| 2019 | $9,481 | $150,630 | $43,520 | $107,110 |
| 2018 | $8,857 | $141,310 | $40,510 | $100,800 |
| 2017 | $8,674 | $136,520 | $39,140 | $97,380 |
| 2016 | $8,463 | $131,010 | $37,560 | $93,450 |
| 2015 | $8,472 | $124,390 | $35,660 | $88,730 |
| 2014 | $8,274 | $118,090 | $33,610 | $84,480 |
| 2013 | $8,217 | $118,910 | $33,840 | $85,070 |
Agents Affiliated with this Home
-

Seller's Agent in 2018
Fred Haines
RE/MAX
-
Chip Haines

Seller Co-Listing Agent in 2018
Chip Haines
RE/MAX
(630) 708-0008
49 Total Sales
-
Elizabeth Gretz

Buyer's Agent in 2018
Elizabeth Gretz
Coldwell Banker Realty
(630) 636-8444
146 Total Sales
Map
Source: Midwest Real Estate Data (MRED)
MLS Number: MRD09848152
APN: 07-14-205-027
- 450 Valley Dr Unit 201
- 457 Valley Dr Unit 302
- 1212 Whispering Hills Ct Unit 1A
- 463 Valley Dr Unit 303
- 300 N River Rd
- 943 Elderberry Cir Unit 303
- 1221 Chalet Rd Unit 101
- 1053 W Ogden Ave Unit 3149
- 69 S Parkway Dr
- 21 Forest Ave
- 212 S River Rd
- 117 S Birchwood Dr
- 39 N Laird St
- 251 Claremont Dr
- 1017 Summit Hills Ln
- 33 N Fremont St
- 208 N Fremont St
- 1221 Evergreen Ave
- 720 Jackson Ave
- 1017 Royal Bombay Ct
- 1115 Hidden Spring Dr
- 1117 Hidden Spring Dr
- 1111 Hidden Spring Dr
- 1109 Hidden Spring Dr
- 1119 Hidden Spring Dr
- 1114 Hidden Spring Dr
- 1112 Hidden Spring Dr
- 1116 Hidden Spring Dr
- 1121 Hidden Spring Dr
- 1107 Hidden Spring Dr
- 1120 Hidden Spring Dr
- 1108 Hidden Spring Dr
- 1123 Hidden Spring Dr
- 1105 Hidden Spring Dr
- 1124 Hidden Spring Dr Unit 1
- 1106 Hidden Spring Dr
- 1117 Laureli Cir
- 1127 Hidden Spring Dr
- 1113 Laureli Cir
- 1128 Hidden Spring Dr

