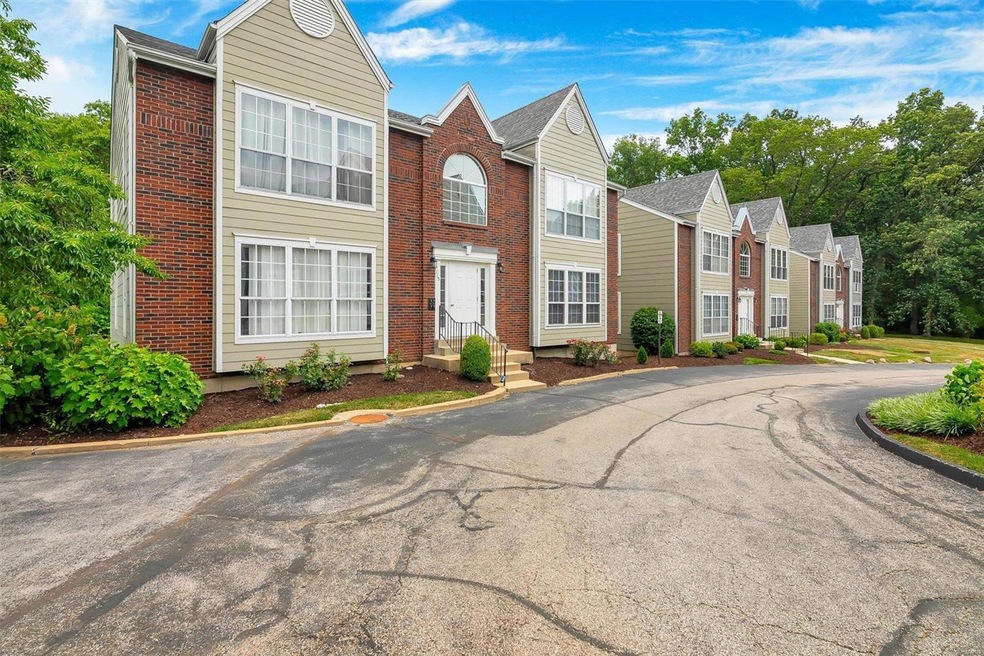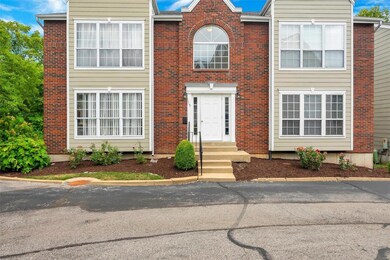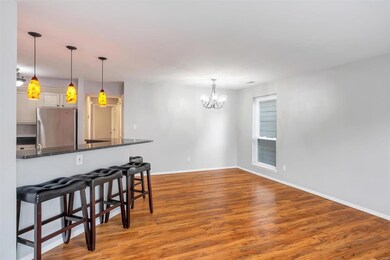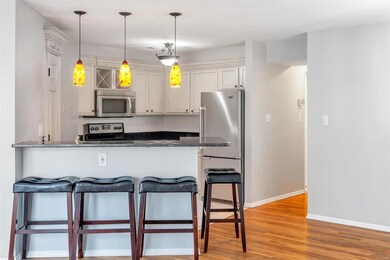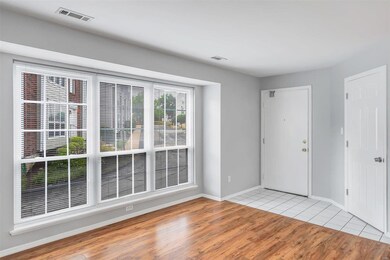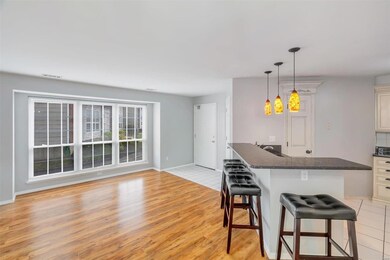
1115 Highland Oaks Ct Unit B Ballwin, MO 63021
Estimated Value: $178,000 - $194,000
Highlights
- Primary Bedroom Suite
- Deck
- Backs to Trees or Woods
- Open Floorplan
- Traditional Architecture
- Wood Flooring
About This Home
As of August 2023This GROUND floor unit features an open floor plan in an excellent, convenient location. It offers a variety of sought-after features that are rarely found! Step inside to see the beautiful kitchen including custom cabinetry, granite countertops, & SS appliances.
The master suite is generously sized & includes a walk-in closet, full bath, & balcony overlooking a serene tree-lined view. The spacious secondary bedroom offers ample closet space & tons of natural light. Completing this wonderful unit with a second full bath & an in-unit laundry area. Included with the condo is a private garage equipped with an opener, providing convenience and security. Furthermore, there is a large, private storage room for your belongings. Additionally, enhanced security measures are in place, as key access is required to enter all buildings. Conveniently located near 141, shopping centers, & restaurants, this condo offers comfort, convenience, & affordability. What more could you ask for?!
Last Agent to Sell the Property
Realty Executives of St. Louis License #2016001178 Listed on: 07/04/2023

Property Details
Home Type
- Condominium
Est. Annual Taxes
- $2,200
Year Built
- Built in 1991
Lot Details
- 2,779
HOA Fees
- $250 Monthly HOA Fees
Parking
- 1 Car Attached Garage
- Basement Garage
- Garage Door Opener
Home Design
- Traditional Architecture
- Garden Apartment
- Brick Veneer
- Vinyl Siding
Interior Spaces
- 1,009 Sq Ft Home
- 1-Story Property
- Open Floorplan
- Ceiling Fan
- Insulated Windows
- French Doors
- Six Panel Doors
- Combination Dining and Living Room
- Wood Flooring
- Basement Storage
Kitchen
- Breakfast Bar
- Electric Oven or Range
- Microwave
- Dishwasher
- Granite Countertops
- Built-In or Custom Kitchen Cabinets
- Disposal
Bedrooms and Bathrooms
- 2 Main Level Bedrooms
- Primary Bedroom Suite
- Walk-In Closet
- 2 Full Bathrooms
- Shower Only
Laundry
- Dryer
- Washer
Schools
- Valley Park Elem. Elementary School
- Valley Park Middle School
- Valley Park Sr. High School
Utilities
- Forced Air Heating and Cooling System
- Electric Water Heater
Additional Features
- Deck
- Backs to Trees or Woods
- Ground Level Unit
Community Details
- 106 Units
Listing and Financial Details
- Assessor Parcel Number 25Q-53-1471
Ownership History
Purchase Details
Home Financials for this Owner
Home Financials are based on the most recent Mortgage that was taken out on this home.Purchase Details
Home Financials for this Owner
Home Financials are based on the most recent Mortgage that was taken out on this home.Purchase Details
Home Financials for this Owner
Home Financials are based on the most recent Mortgage that was taken out on this home.Purchase Details
Purchase Details
Home Financials for this Owner
Home Financials are based on the most recent Mortgage that was taken out on this home.Purchase Details
Home Financials for this Owner
Home Financials are based on the most recent Mortgage that was taken out on this home.Similar Homes in Ballwin, MO
Home Values in the Area
Average Home Value in this Area
Purchase History
| Date | Buyer | Sale Price | Title Company |
|---|---|---|---|
| Pydimarri Pradeep | -- | Chesterfield Title Agency | |
| Deprow Wesley | $116,000 | Chesterfield Title Agency | |
| Dresner Cindy | -- | Continental Title Company | |
| Federal National Mortgage Association | $98,962 | None Available | |
| Telford Daniel E | $120,000 | Cltc | |
| Terry Sharon A | -- | -- |
Mortgage History
| Date | Status | Borrower | Loan Amount |
|---|---|---|---|
| Open | Pydimarri Pradeep | $180,500 | |
| Previous Owner | Telford | $107,000 | |
| Previous Owner | Telford Daniel E | $105,000 | |
| Previous Owner | Terry Sharon A | $68,400 |
Property History
| Date | Event | Price | Change | Sq Ft Price |
|---|---|---|---|---|
| 08/01/2023 08/01/23 | Sold | -- | -- | -- |
| 07/10/2023 07/10/23 | Pending | -- | -- | -- |
| 07/04/2023 07/04/23 | For Sale | $165,000 | +37.6% | $164 / Sq Ft |
| 03/20/2018 03/20/18 | Sold | -- | -- | -- |
| 03/01/2018 03/01/18 | Pending | -- | -- | -- |
| 03/01/2018 03/01/18 | For Sale | $119,900 | +23.0% | $120 / Sq Ft |
| 07/10/2015 07/10/15 | Sold | -- | -- | -- |
| 07/10/2015 07/10/15 | For Sale | $97,500 | -- | $98 / Sq Ft |
| 06/02/2015 06/02/15 | Pending | -- | -- | -- |
Tax History Compared to Growth
Tax History
| Year | Tax Paid | Tax Assessment Tax Assessment Total Assessment is a certain percentage of the fair market value that is determined by local assessors to be the total taxable value of land and additions on the property. | Land | Improvement |
|---|---|---|---|---|
| 2023 | $2,200 | $27,300 | $3,420 | $23,880 |
| 2022 | $2,071 | $23,200 | $4,750 | $18,450 |
| 2021 | $2,062 | $23,200 | $4,750 | $18,450 |
| 2020 | $1,981 | $21,260 | $4,180 | $17,080 |
| 2019 | $1,916 | $21,260 | $4,180 | $17,080 |
| 2018 | $1,673 | $18,260 | $2,660 | $15,600 |
| 2017 | $1,662 | $18,260 | $2,660 | $15,600 |
| 2016 | $1,596 | $16,490 | $3,040 | $13,450 |
| 2015 | $1,565 | $16,490 | $3,040 | $13,450 |
| 2014 | $1,607 | $16,550 | $4,690 | $11,860 |
Agents Affiliated with this Home
-
Brittni McKiddy

Seller's Agent in 2023
Brittni McKiddy
Realty Executives
(314) 686-5358
3 in this area
118 Total Sales
-
Keith Wilcox

Seller Co-Listing Agent in 2023
Keith Wilcox
Realty Executives
(314) 650-2411
2 in this area
32 Total Sales
-
Kelly McCarthy

Buyer's Agent in 2023
Kelly McCarthy
Elevate Realty, LLC
(314) 482-0077
16 in this area
91 Total Sales
-
Ryan Gehris

Seller's Agent in 2018
Ryan Gehris
USRealty.com, LLP
(866) 807-9087
2 in this area
2,299 Total Sales
-
Brian Preston

Buyer's Agent in 2018
Brian Preston
Elevate Realty, LLC
(314) 369-4743
20 in this area
309 Total Sales
-
Clayton Reese
C
Seller's Agent in 2015
Clayton Reese
Realty Exchange
(314) 647-2220
4 in this area
140 Total Sales
Map
Source: MARIS MLS
MLS Number: MIS23038958
APN: 25Q-53-1471
- 1115 Highland Oaks Ct Unit D
- 1340 Holgate Dr Unit F2
- 1417 Autumn Leaf Dr
- 1316 Holgate Dr Unit G5
- 1310 Crossings Ct Unit B
- 1528 Autumn Leaf Dr Unit 3
- 1323 Crossings Ct Unit C
- 921 Hanna Place Ct Unit G
- 905 Hanna Place Ct Unit C
- 857 Westbrooke Meadows Ct
- 64 Crescent Ave
- 864 Westbrooke Meadows Ct
- 1218 Dorne Dr
- 1463 Westbrooke Meadows Ln
- 843 Knickerbacker Dr
- 1549 Whispering Creek Dr
- 795 Crescent Woods Dr
- 1137 Great Falls Ct
- 78 Jefflyn Dr
- 773 Windy Ridge Dr
- 1115 Highland Oaks Ct Unit C
- 1115 Highland Oaks Ct Unit B
- 1115 Highland Oaks Ct Unit A
- 1119 Highland Oaks Ct Unit A
- 1119 Highland Oaks Ct Unit C
- 1119 Highland Oaks Ct Unit D
- 1119 Highland Oaks Ct Unit B
- 1112 Highland Oaks Ct Unit B
- 1112 Highland Oaks Ct Unit C
- 1112 Highland Oaks Ct Unit D
- 1112 Highland Oaks Ct Unit A
- 1112 Highland Oaks Ct
- 1344 Highland Oaks Dr Unit B
- 1344 Highland Oaks Dr Unit D
- 1344 Highland Oaks Dr Unit A
- 1344 Highland Oaks Dr Unit C
- 1123 Highland Oaks Ct Unit C
- 1123 Highland Oaks Ct Unit B
- 1123 Highland Oaks Ct Unit D
- 1123 Highland Oaks Ct Unit A
