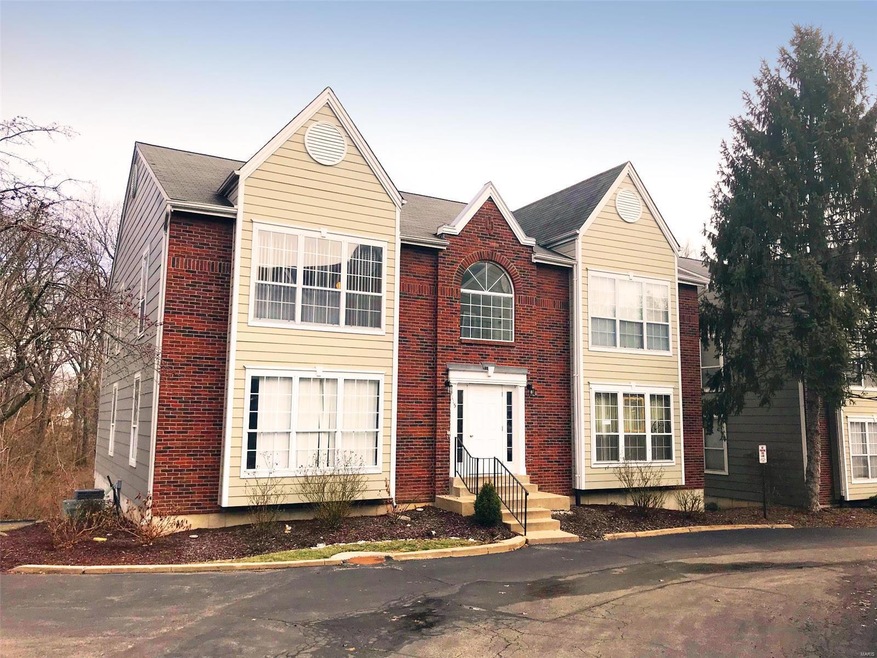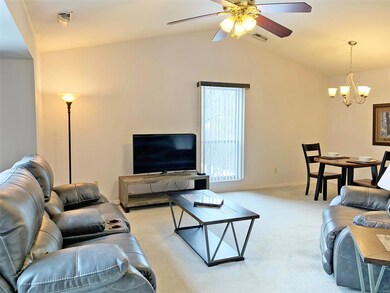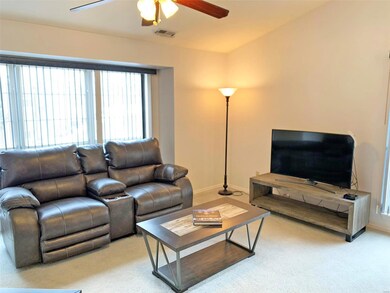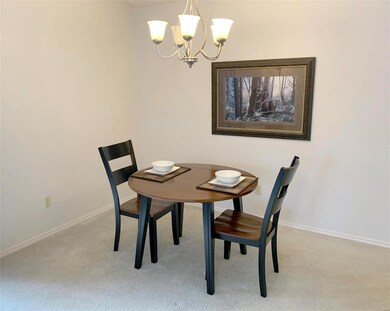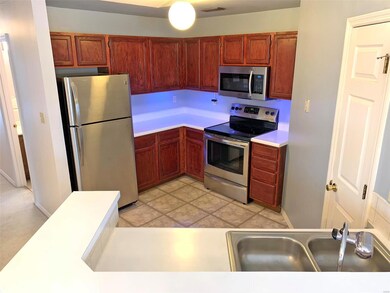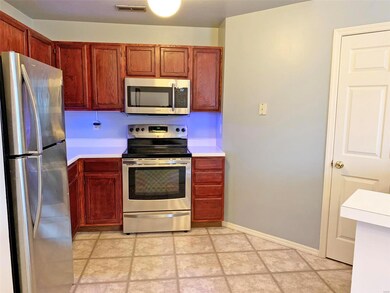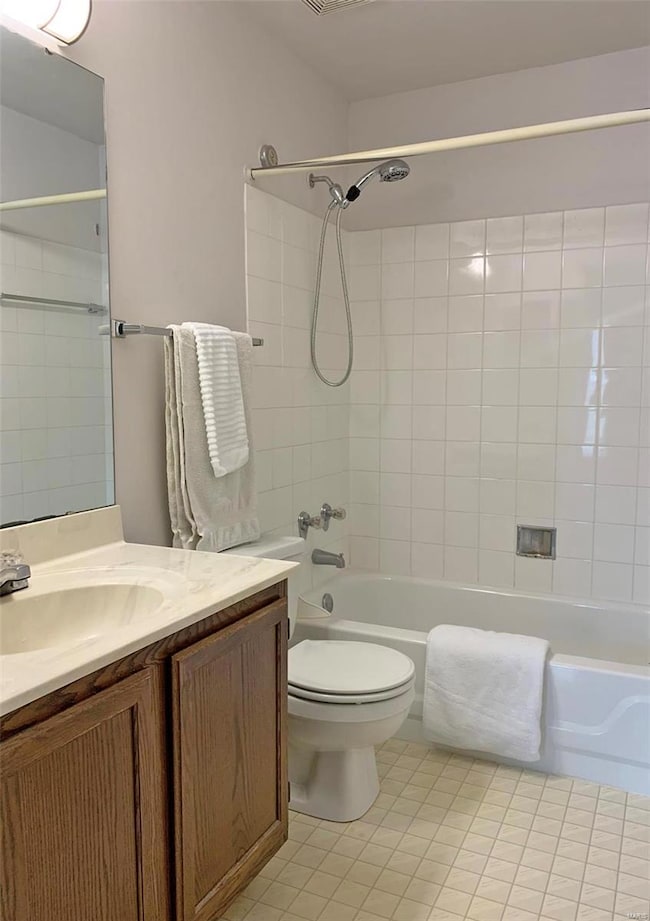
1115 Highland Oaks Ct Unit C Ballwin, MO 63021
Estimated Value: $173,961 - $193,000
Highlights
- Water Views
- Primary Bedroom Suite
- Center Hall Plan
- Unit is on the top floor
- Open Floorplan
- Vaulted Ceiling
About This Home
As of March 2019Great move-in ready condo with an open floor plan and plenty of natural light in the living room area. Recent updates with a newer balcony as well as appliances in the kitchen. The bathroom updates include lighting, shower, and flooring. Desirable Ballwin location, with water views. Open parking as well as a garage space for one car. The lower level contains your own storage room as well as access to the garage. In unit laundry only improves the appeal of this unit.
Co-Listed By
Christine Pratt
EXP Realty, LLC License #2019007478
Property Details
Home Type
- Condominium
Est. Annual Taxes
- $2,220
Year Built
- Built in 1991
Lot Details
- Backs To Open Common Area
- End Unit
- Backs to Trees or Woods
HOA Fees
- $230 Monthly HOA Fees
Parking
- 1 Car Attached Garage
- Basement Garage
- Garage Door Opener
- Guest Parking
- Additional Parking
- Off-Street Parking
Home Design
- Traditional Architecture
- Brick or Stone Veneer Front Elevation
- Vinyl Siding
Interior Spaces
- 1,009 Sq Ft Home
- 2-Story Property
- Open Floorplan
- Vaulted Ceiling
- Ceiling Fan
- Insulated Windows
- Window Treatments
- Sliding Doors
- Six Panel Doors
- Center Hall Plan
- Combination Dining and Living Room
- Storage
- Partially Carpeted
- Water Views
- Basement Storage
Kitchen
- Electric Oven or Range
- Microwave
- Dishwasher
- Disposal
Bedrooms and Bathrooms
- 2 Bedrooms
- Primary Bedroom Suite
- Walk-In Closet
- 2 Full Bathrooms
- Dual Vanity Sinks in Primary Bathroom
- Shower Only
Laundry
- Laundry in unit
- Dryer
- Washer
Home Security
Utilities
- Forced Air Heating and Cooling System
- Electric Water Heater
- High Speed Internet
Additional Features
- Balcony
- Unit is on the top floor
Listing and Financial Details
- Assessor Parcel Number 25Q-53-1482
Community Details
Overview
- 114 Units
Security
- Fire and Smoke Detector
Ownership History
Purchase Details
Purchase Details
Home Financials for this Owner
Home Financials are based on the most recent Mortgage that was taken out on this home.Purchase Details
Home Financials for this Owner
Home Financials are based on the most recent Mortgage that was taken out on this home.Purchase Details
Home Financials for this Owner
Home Financials are based on the most recent Mortgage that was taken out on this home.Purchase Details
Home Financials for this Owner
Home Financials are based on the most recent Mortgage that was taken out on this home.Purchase Details
Purchase Details
Home Financials for this Owner
Home Financials are based on the most recent Mortgage that was taken out on this home.Similar Homes in Ballwin, MO
Home Values in the Area
Average Home Value in this Area
Purchase History
| Date | Buyer | Sale Price | Title Company |
|---|---|---|---|
| Curtright Kimberly Fraser | -- | None Available | |
| Curtright Douglas G | $118,000 | Investors Title Co Clayton | |
| Scott Patrick | $119,400 | Title Partners Agency Llc | |
| Kim Young W | -- | Integrity Land Title Co Inc | |
| Kim Young W | $124,900 | Ust | |
| Rapp Merlyne M | -- | -- | |
| Rapp Merlyne | $90,000 | -- |
Mortgage History
| Date | Status | Borrower | Loan Amount |
|---|---|---|---|
| Open | Curtright Douglas G | $94,400 | |
| Previous Owner | Kim Young W | $103,500 | |
| Previous Owner | Kim Young W | $100,000 | |
| Previous Owner | Kim Young W | $57,800 | |
| Previous Owner | Rapp Merlyne | $64,000 |
Property History
| Date | Event | Price | Change | Sq Ft Price |
|---|---|---|---|---|
| 03/28/2019 03/28/19 | Sold | -- | -- | -- |
| 02/25/2019 02/25/19 | Pending | -- | -- | -- |
| 02/21/2019 02/21/19 | For Sale | $118,000 | -1.2% | $117 / Sq Ft |
| 04/04/2018 04/04/18 | Sold | -- | -- | -- |
| 03/01/2018 03/01/18 | For Sale | $119,400 | -- | $118 / Sq Ft |
Tax History Compared to Growth
Tax History
| Year | Tax Paid | Tax Assessment Tax Assessment Total Assessment is a certain percentage of the fair market value that is determined by local assessors to be the total taxable value of land and additions on the property. | Land | Improvement |
|---|---|---|---|---|
| 2023 | $2,220 | $27,550 | $3,460 | $24,090 |
| 2022 | $2,081 | $23,320 | $4,790 | $18,530 |
| 2021 | $2,073 | $23,320 | $4,790 | $18,530 |
| 2020 | $1,992 | $21,380 | $4,220 | $17,160 |
| 2019 | $1,926 | $21,380 | $4,220 | $17,160 |
| 2018 | $1,699 | $18,550 | $2,680 | $15,870 |
| 2017 | $1,688 | $18,550 | $2,680 | $15,870 |
| 2016 | $1,607 | $16,610 | $3,060 | $13,550 |
| 2015 | $1,577 | $16,610 | $3,060 | $13,550 |
| 2014 | $1,603 | $16,510 | $4,690 | $11,820 |
Agents Affiliated with this Home
-
Doug Pratt

Seller's Agent in 2019
Doug Pratt
Epique Realty
(314) 606-3577
5 in this area
86 Total Sales
-

Seller Co-Listing Agent in 2019
Christine Pratt
EXP Realty, LLC
(314) 462-3777
-
Keith Yuede

Buyer's Agent in 2019
Keith Yuede
RE/MAX
1 in this area
255 Total Sales
-
Marcellus Duffy

Seller's Agent in 2018
Marcellus Duffy
Berkshire Hathaway HomeServices Alliance Real Estate
(314) 680-7372
1 in this area
50 Total Sales
-
Stephanie Duffy

Seller Co-Listing Agent in 2018
Stephanie Duffy
Coldwell Banker Realty - Gundaker
(314) 266-8722
34 Total Sales
-
Kathleen Helbig

Buyer's Agent in 2018
Kathleen Helbig
EXP Realty, LLC
(636) 385-5095
54 in this area
786 Total Sales
Map
Source: MARIS MLS
MLS Number: MIS19010355
APN: 25Q-53-1482
- 1115 Highland Oaks Ct Unit D
- 1340 Holgate Dr Unit F2
- 1417 Autumn Leaf Dr
- 1316 Holgate Dr Unit G5
- 1310 Crossings Ct Unit B
- 1528 Autumn Leaf Dr Unit 3
- 1323 Crossings Ct Unit C
- 921 Hanna Place Ct Unit G
- 905 Hanna Place Ct Unit C
- 857 Westbrooke Meadows Ct
- 64 Crescent Ave
- 864 Westbrooke Meadows Ct
- 1218 Dorne Dr
- 1463 Westbrooke Meadows Ln
- 843 Knickerbacker Dr
- 1549 Whispering Creek Dr
- 795 Crescent Woods Dr
- 1137 Great Falls Ct
- 78 Jefflyn Dr
- 773 Windy Ridge Dr
- 1115 Highland Oaks Ct Unit C
- 1115 Highland Oaks Ct Unit B
- 1115 Highland Oaks Ct Unit A
- 1119 Highland Oaks Ct Unit A
- 1119 Highland Oaks Ct Unit C
- 1119 Highland Oaks Ct Unit D
- 1119 Highland Oaks Ct Unit B
- 1112 Highland Oaks Ct Unit B
- 1112 Highland Oaks Ct Unit C
- 1112 Highland Oaks Ct Unit D
- 1112 Highland Oaks Ct Unit A
- 1112 Highland Oaks Ct
- 1344 Highland Oaks Dr Unit B
- 1344 Highland Oaks Dr Unit D
- 1344 Highland Oaks Dr Unit A
- 1344 Highland Oaks Dr Unit C
- 1123 Highland Oaks Ct Unit C
- 1123 Highland Oaks Ct Unit B
- 1123 Highland Oaks Ct Unit D
- 1123 Highland Oaks Ct Unit A
