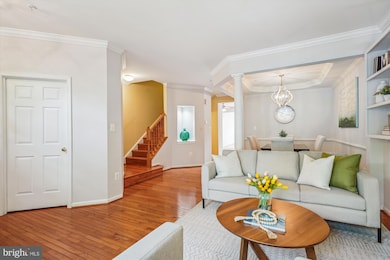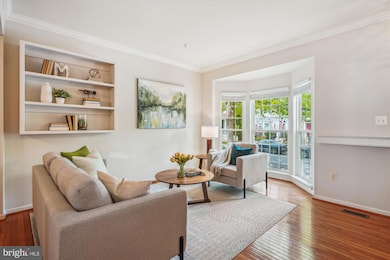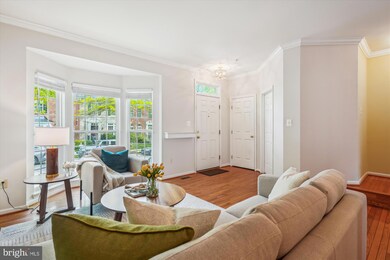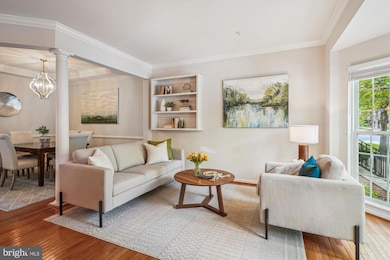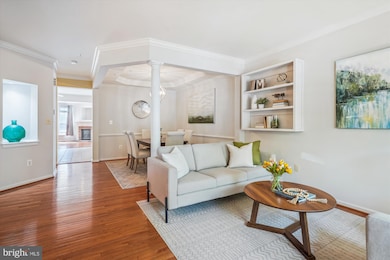1115 Main St Gaithersburg, MD 20878
Kentlands NeighborhoodHighlights
- Fitness Center
- Colonial Architecture
- 1 Fireplace
- Rachel Carson Elementary School Rated A
- Clubhouse
- 4-minute walk to Lakelands Park
About This Home
Welcome to this stunning four-level Tarquin model townhome, the most sought-after floor plan in the Lakelands community. With a timeless brick-front exterior and a freshly updated interior, this home offers the perfect blend of space, style, and versatility.Recently refreshed with new carpet, fresh paint throughout, a brand new water heater, and a newly installed A/C unit, the home is move-in ready and designed for modern living. The main level showcases rich hardwood floors, elegant tray ceilings, detailed crown molding, and an open-concept layout that’s flooded with natural light.The upgraded kitchen is a chef’s delight, featuring maple cabinetry, granite countertops, stainless steel appliances, and a central island that flows seamlessly into the family room—perfect for entertaining. Step outside to a private, low-maintenance Trex deck with peaceful treetop views.Upstairs, the spacious primary suite is a true retreat, complete with vaulted ceilings, two walk-in closets, and a luxurious en suite bath with a jetted soaking tub, dual vanities, and a glass-enclosed shower. Two additional bedrooms and a full hall bath complete this level.A dramatic fourth-floor loft with cathedral ceilings offers flexible space for a home office, studio, or additional living area. The fully finished lower level features a large recreation room, two bonus rooms ideal for guests or hobbies, a full bath, and a dedicated laundry area—plus abundant storage throughout.Ideally located near The Lakelands Clubhouse, scenic trails, tennis courts, and the community pool, this home supports an active and connected lifestyle. Walk to Lakelands Middle School, and enjoy an easy stroll to shopping, dining, and major commuter routes.
Townhouse Details
Home Type
- Townhome
Est. Annual Taxes
- $8,488
Year Built
- Built in 2002
Lot Details
- 2,000 Sq Ft Lot
Parking
- 2 Car Detached Garage
- Garage Door Opener
Home Design
- Colonial Architecture
- Brick Exterior Construction
- Permanent Foundation
- Vinyl Siding
Interior Spaces
- Property has 4 Levels
- 1 Fireplace
- Finished Basement
Bedrooms and Bathrooms
- 4 Bedrooms
Schools
- Rachel Carson Elementary School
- Lakelands Park Middle School
- Quince Orchard High School
Utilities
- Forced Air Heating and Cooling System
- Cooling System Utilizes Natural Gas
- Electric Water Heater
Listing and Financial Details
- Residential Lease
- Security Deposit $4,100
- Requires 1 Month of Rent Paid Up Front
- No Smoking Allowed
- 12-Month Min and 24-Month Max Lease Term
- Available 5/24/25
- $50 Application Fee
- Assessor Parcel Number 160903320122
Community Details
Overview
- No Home Owners Association
- Association fees include common area maintenance, management, snow removal, trash
- Lakelands Subdivision
Amenities
- Common Area
- Clubhouse
Recreation
- Tennis Courts
- Community Basketball Court
- Fitness Center
- Community Pool
Pet Policy
- Pets Allowed
- $25 Monthly Pet Rent
Map
Source: Bright MLS
MLS Number: MDMC2181954
APN: 09-03320122
- 713 Bright Meadow Dr
- 414 Kersten St
- 502 Leaning Oak St
- 623 Main St Unit B
- 624B Main St
- 311 Inspiration Ln
- 130 Chevy Chase St Unit 404
- 130 Chevy Chase St Unit 305
- 120 Chevy Chase St Unit 405
- 217 Hart Rd
- 110 Chevy Chase St Unit 301
- 110 Chevy Chase St
- 850 Still Creek Ln
- 333 Swanton Ln
- 310 High Gables Dr Unit 402
- 138 Lake St
- 304 Alderwood Dr
- 113 Beckwith St
- 301 High Gables Dr Unit 305
- 11516 Darnestown Rd


