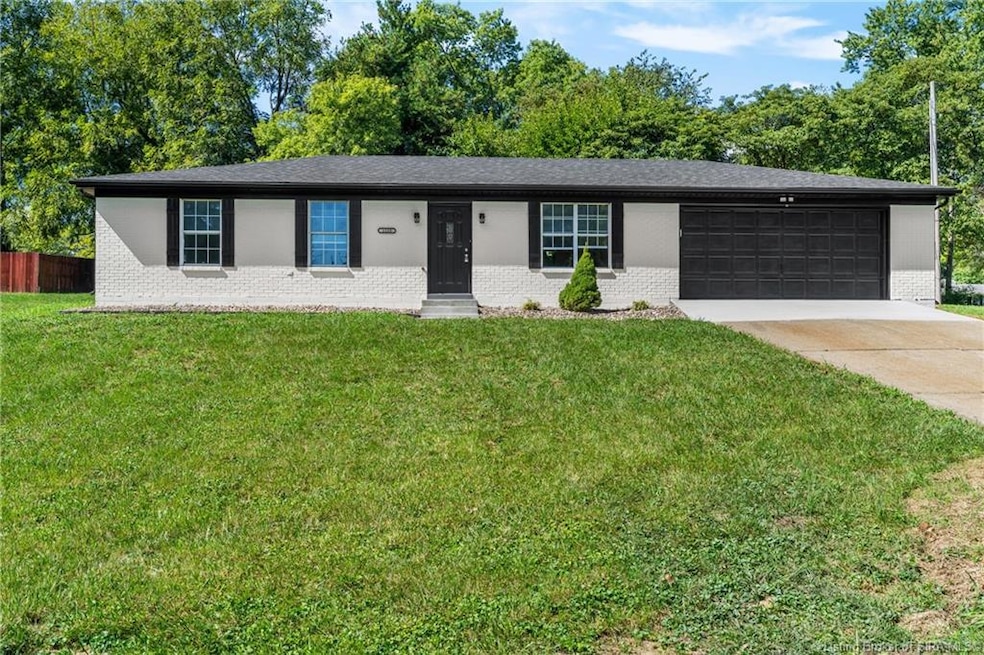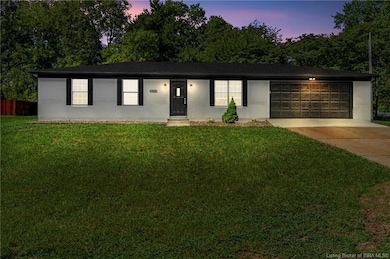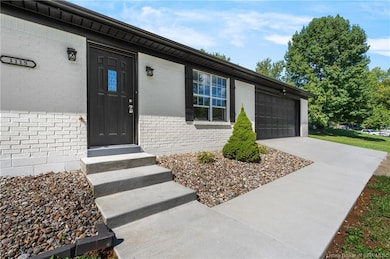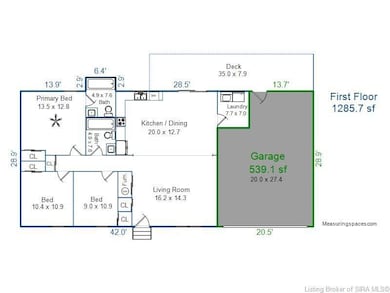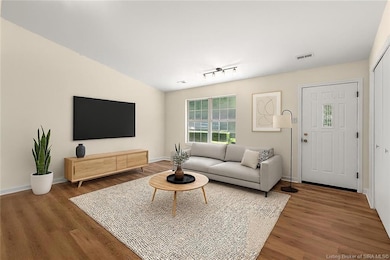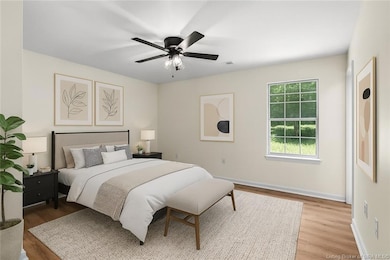1115 Marci Ln Georgetown, IN 47122
Estimated payment $1,583/month
Highlights
- Panoramic View
- Open Floorplan
- Cathedral Ceiling
- Georgetown Elementary School Rated A-
- Deck
- First Floor Utility Room
About This Home
Freshly remodeled and truly move-in ready, this 3-bedroom, 2-bath all-brick ranch offers 1,286 sq ft of stylish one-level living in the sought-after Floyd Central school district. Every major feature has been updated — brand-new roof, energy-efficient windows, exterior doors, and fresh paint inside and out. Step inside to find all-new LVP flooring, a modern kitchen with new cabinetry, quartz countertops, and stainless appliances, plus beautifully updated baths. The thoughtful open layout fills the home with light and flow, creating a warm and inviting feel throughout. Outside, enjoy a new 35-ft extended deck overlooking a half-acre lot on a quiet dead-end street — ideal for entertaining, gardening, or simply relaxing in your private retreat. With timeless curb appeal, quality craftsmanship, and no HOA, this home perfectly blends modern comfort with classic brick construction in Summerfield Village. Don’t miss this incredible opportunity Disclosure: Some photos have been virtually staged.
Home Details
Home Type
- Single Family
Est. Annual Taxes
- $1,974
Year Built
- Built in 1992
Lot Details
- 0.51 Acre Lot
- Street terminates at a dead end
- Landscaped
Parking
- 2 Car Attached Garage
- Garage Door Opener
- Driveway
- Off-Street Parking
Home Design
- Slab Foundation
Interior Spaces
- 1,286 Sq Ft Home
- 1-Story Property
- Open Floorplan
- Cathedral Ceiling
- Thermal Windows
- Family Room
- First Floor Utility Room
- Utility Room
- Panoramic Views
Kitchen
- Eat-In Kitchen
- Oven or Range
- Dishwasher
Bedrooms and Bathrooms
- 3 Bedrooms
- 2 Full Bathrooms
Outdoor Features
- Deck
Utilities
- Forced Air Heating and Cooling System
- Electric Water Heater
Listing and Financial Details
- Assessor Parcel Number 0061160008
Map
Home Values in the Area
Average Home Value in this Area
Tax History
| Year | Tax Paid | Tax Assessment Tax Assessment Total Assessment is a certain percentage of the fair market value that is determined by local assessors to be the total taxable value of land and additions on the property. | Land | Improvement |
|---|---|---|---|---|
| 2024 | $1,974 | $140,200 | $26,500 | $113,700 |
| 2023 | $3,423 | $142,800 | $26,500 | $116,300 |
| 2022 | $1,145 | $147,300 | $26,500 | $120,800 |
| 2021 | $1,032 | $137,600 | $26,500 | $111,100 |
| 2020 | $900 | $128,600 | $26,500 | $102,100 |
| 2019 | $787 | $112,800 | $26,500 | $86,300 |
| 2018 | $697 | $111,800 | $26,500 | $85,300 |
| 2017 | $766 | $113,800 | $26,500 | $87,300 |
| 2016 | $706 | $112,900 | $26,500 | $86,400 |
| 2014 | $828 | $113,300 | $26,500 | $86,800 |
| 2013 | -- | $110,500 | $26,500 | $84,000 |
Property History
| Date | Event | Price | List to Sale | Price per Sq Ft |
|---|---|---|---|---|
| 11/11/2025 11/11/25 | For Sale | $269,000 | -- | $209 / Sq Ft |
Purchase History
| Date | Type | Sale Price | Title Company |
|---|---|---|---|
| Special Warranty Deed | -- | None Listed On Document | |
| Interfamily Deed Transfer | -- | None Available | |
| Interfamily Deed Transfer | -- | -- | |
| Warranty Deed | -- | None Available |
Mortgage History
| Date | Status | Loan Amount | Loan Type |
|---|---|---|---|
| Previous Owner | $103,200 | New Conventional | |
| Previous Owner | $124,699 | FHA |
Source: Southern Indiana REALTORS® Association
MLS Number: 2025012504
APN: 22-02-03-300-507.000-003
- 8048 Hudson Ln
- 8058 Hudson Ln
- 8031 Hudson Ln
- 8027 Hudson Ln
- 8890 High St
- 1236 Walts Rd
- 1036 Brookstone Ct
- 1034 Brookstone Ct
- 1027 Brookstone Ct
- 1232 Walts Rd
- 7014 Dylan Cir
- 4038 Oakstone Dr
- 4046 Oakstone Dr
- 3006 Zachary Trail
- 7003- LOT 970 Mitsch Ln
- 6614 State Road 64 Vacant Land
- 7005- LOT 969 Mitsch Ln
- 7006- LOT 920 Mitsch Ln
- 0 Yenowine Judy Ln Unit 2025012551
- 6015 Addison Springs Ct
- 1151 Knob Hill Blvd
- 6717 Highway 150
- 4023 Tanglewood Dr
- 9815 Us-150
- 739 W 8th St Unit 2
- 2615-2715 Green Valley Rd
- 100 Mills Ln
- 2406 Green Valley
- 110 Albany St
- 1508 Beech St Unit B
- 1900 Bono Rd
- 600 Country Club Dr
- 1810 Graybrook Ln
- 2313 Grant Line Rd
- 718 Academy Dr
- 313 E Spring St
- 411 E Spring St
- 223 Main St
- 603 E Oak St
- 614 E Oak St
