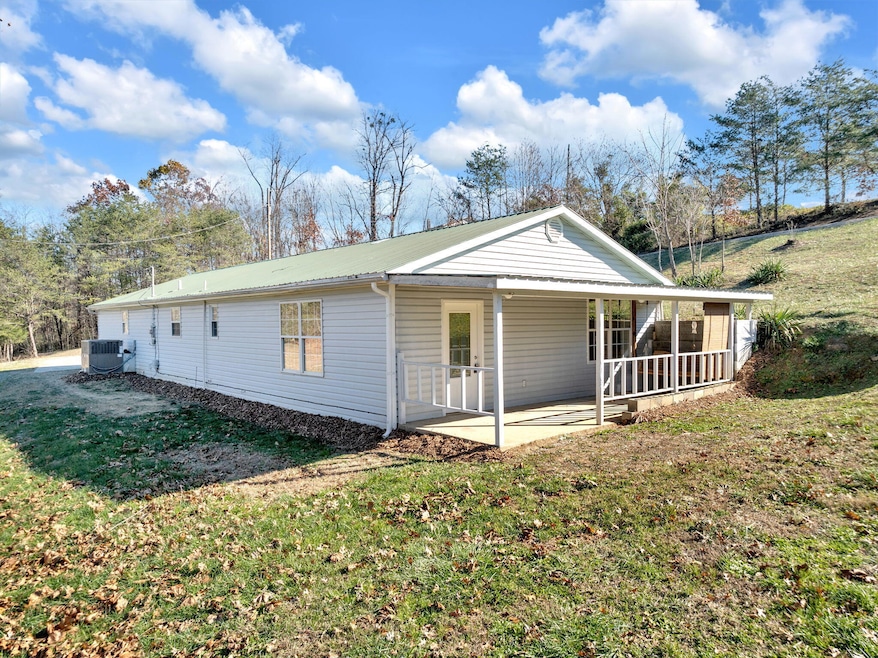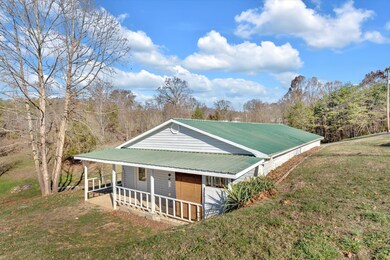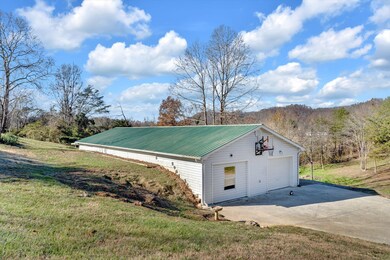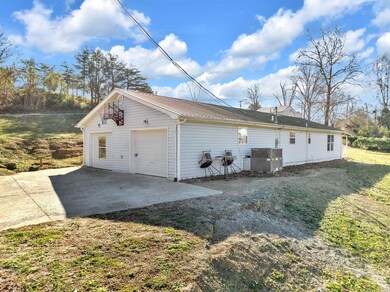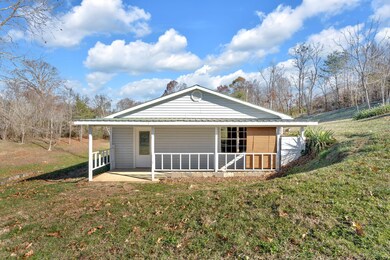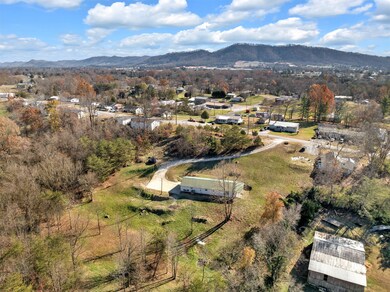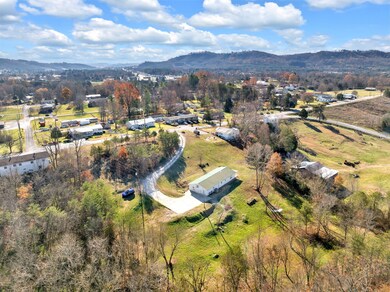
1115 Meadow Branch Rd Bean Station, TN 37708
Highlights
- Private Lot
- Porch
- Laundry Room
- No HOA
- Attached Garage
- Central Heating and Cooling System
About This Home
As of January 2025This 1,400 sq ft home in Bean Station is in a great location with a private 2.8 acre lot in the city but with no city taxes. Plenty of room for the kiddos and pets. Very close to Cherokee Lake and Harris Court Park, which is a 2 acre municipal park, and restaurants and a grocery store. This home has 3 bonus rooms for whatever use your heart desires. This home is updated and move-in ready. Call for your private showing today! All information taken from sellers and CRS and deemed to be reliable but not guaranteed and should be verified by the buyers to their satisfaction.
Last Agent to Sell the Property
CRYE-LEIKE LAKEWAY REAL ESTATE License #342190 Listed on: 12/11/2024

Home Details
Home Type
- Single Family
Est. Annual Taxes
- $539
Year Built
- Built in 1972 | Remodeled in 1977
Lot Details
- 2.8 Acre Lot
- Private Lot
- Irregular Lot
- Lot Has A Rolling Slope
- Cleared Lot
- Front Yard
Parking
- Attached Garage
Home Design
- Block Foundation
- Slab Foundation
- Asphalt Roof
- Vinyl Siding
Interior Spaces
- 1,400 Sq Ft Home
- 1-Story Property
- Metal Fireplace
- Laminate Flooring
Kitchen
- Electric Range
- Range Hood
Bedrooms and Bathrooms
- 1 Bedroom
- 1 Full Bathroom
Laundry
- Laundry Room
- 220 Volts In Laundry
- Washer and Electric Dryer Hookup
Outdoor Features
- Porch
Schools
- Bean Station Elementary School
- Rutledge Middle School
- Grainger High School
Utilities
- Central Heating and Cooling System
- Electric Water Heater
- Septic Tank
- High Speed Internet
Community Details
- No Home Owners Association
- Paradise Valley Subdivision
Listing and Financial Details
- Assessor Parcel Number 007.00
Ownership History
Purchase Details
Home Financials for this Owner
Home Financials are based on the most recent Mortgage that was taken out on this home.Purchase Details
Purchase Details
Purchase Details
Home Financials for this Owner
Home Financials are based on the most recent Mortgage that was taken out on this home.Purchase Details
Purchase Details
Purchase Details
Purchase Details
Similar Homes in Bean Station, TN
Home Values in the Area
Average Home Value in this Area
Purchase History
| Date | Type | Sale Price | Title Company |
|---|---|---|---|
| Warranty Deed | $194,900 | Blue Ridge Title | |
| Warranty Deed | $194,900 | Blue Ridge Title | |
| Quit Claim Deed | -- | None Listed On Document | |
| Interfamily Deed Transfer | -- | None Available | |
| Warranty Deed | $12,500 | -- | |
| Deed | $64,601 | -- | |
| Warranty Deed | $64,600 | -- | |
| Quit Claim Deed | $100 | -- | |
| Warranty Deed | $40,000 | -- |
Mortgage History
| Date | Status | Loan Amount | Loan Type |
|---|---|---|---|
| Open | $191,369 | Credit Line Revolving | |
| Closed | $191,369 | Credit Line Revolving |
Property History
| Date | Event | Price | Change | Sq Ft Price |
|---|---|---|---|---|
| 01/27/2025 01/27/25 | Sold | $194,900 | 0.0% | $139 / Sq Ft |
| 12/16/2024 12/16/24 | Pending | -- | -- | -- |
| 12/11/2024 12/11/24 | For Sale | $194,900 | +1459.2% | $139 / Sq Ft |
| 06/13/2014 06/13/14 | Sold | $12,500 | -64.2% | $9 / Sq Ft |
| 05/30/2014 05/30/14 | Pending | -- | -- | -- |
| 12/14/2013 12/14/13 | For Sale | $34,900 | -- | $25 / Sq Ft |
Tax History Compared to Growth
Tax History
| Year | Tax Paid | Tax Assessment Tax Assessment Total Assessment is a certain percentage of the fair market value that is determined by local assessors to be the total taxable value of land and additions on the property. | Land | Improvement |
|---|---|---|---|---|
| 2024 | $539 | $22,925 | $9,200 | $13,725 |
| 2023 | $539 | $22,925 | $9,200 | $13,725 |
| 2022 | $527 | $22,925 | $9,200 | $13,725 |
| 2021 | $527 | $22,925 | $9,200 | $13,725 |
| 2020 | $468 | $22,925 | $9,200 | $13,725 |
| 2019 | $468 | $16,725 | $6,400 | $10,325 |
| 2018 | $405 | $16,725 | $6,400 | $10,325 |
| 2017 | $405 | $16,725 | $6,400 | $10,325 |
| 2016 | $405 | $16,725 | $6,400 | $10,325 |
| 2015 | $417 | $16,725 | $6,400 | $10,325 |
| 2014 | $417 | $16,671 | $0 | $0 |
Agents Affiliated with this Home
-
RANDY MEADE
R
Seller's Agent in 2025
RANDY MEADE
Crye-Leike
(423) 231-6106
150 Total Sales
-
Denise Meade
D
Seller Co-Listing Agent in 2025
Denise Meade
Crye-Leike Lakeway Real Estate
(423) 231-3337
15 Total Sales
-
Heather Walker

Buyer's Agent in 2025
Heather Walker
RE/MAX
(423) 231-9766
103 Total Sales
-
L
Seller's Agent in 2014
LISTINGS TRANSFERRED
REALTY EXECUTIVES EAST TN REALTORS
Map
Source: Lakeway Area Association of REALTORS®
MLS Number: 705994
APN: 024H-D-007.00
- 312 Terrace View Dr
- 149 Hightower Rd
- 142 Hutton Ln
- 181 Dogwood Ln
- 254 Country Place
- 299 Main St
- 310 Hickory St
- 0 Broadway Dr
- 0 Rocky Springs Rd Unit 1299137
- 0 Rocky Springs Rd Unit 705880
- 140 Art Dr
- 0 Campbell Dr Unit 607452
- 3844 Highway 25 E
- 204 Clearview Dr
- 226 Briar Fork Rd
- 158 Bloomer Rd
- 273 Bloomer Rd
- 118 Futuristic Rd
- 0 Mooresburg Springs Rd
- 1202 County Line Rd
