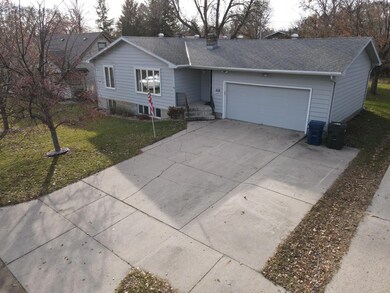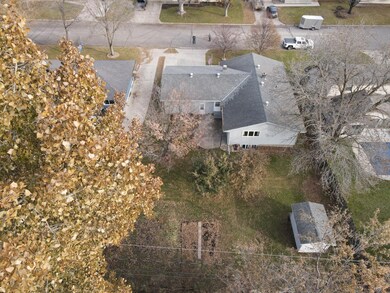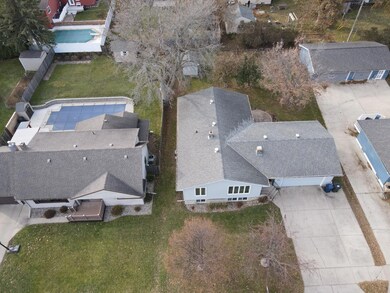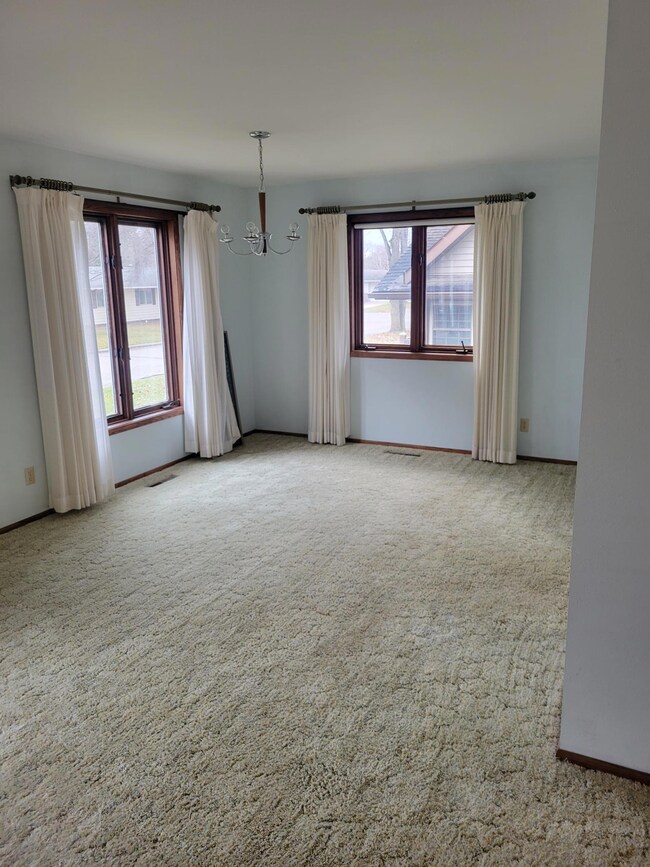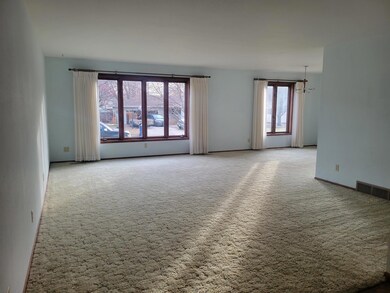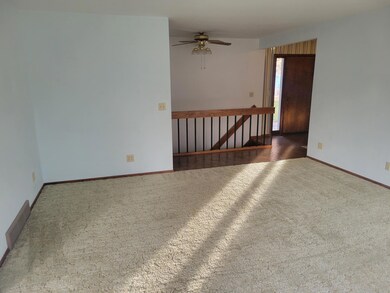
1115 Mitchell Place Fergus Falls, MN 56537
Highlights
- No HOA
- 2 Car Attached Garage
- Entrance Foyer
- Home Office
- Patio
- Storage Room
About This Home
As of July 2025Beautiful Family Home in Northeast Fergus Falls. Nice Neighborhood and near schools. Nicely treed lot.Three Bedrooms and two baths on main level. Attached two stall garage.Lower level family room with wood fireplace and electric insert. Dual fuel with off peak heating. Owned water softener.Metal siding., Newer roof, Storage building in backyard. Garden area. Very solid home. Lots of storage. Nice storage above garage.
Last Agent to Sell the Property
Lakes Family Real Estate/Otter Tail Real Estate Listed on: 11/10/2023
Home Details
Home Type
- Single Family
Est. Annual Taxes
- $2,444
Year Built
- Built in 1978
Lot Details
- 9,627 Sq Ft Lot
- Lot Dimensions are 73x132
Parking
- 2 Car Attached Garage
Interior Spaces
- 1-Story Property
- Entrance Foyer
- Family Room with Fireplace
- Combination Dining and Living Room
- Home Office
- Storage Room
- Utility Room
- Basement Fills Entire Space Under The House
Kitchen
- Range
- Microwave
- Dishwasher
- Disposal
Bedrooms and Bathrooms
- 4 Bedrooms
Additional Features
- Patio
- Forced Air Heating and Cooling System
Community Details
- No Home Owners Association
- Grussendorfs 2Nd Add Subdivision
Listing and Financial Details
- Assessor Parcel Number 71002991306000
Ownership History
Purchase Details
Home Financials for this Owner
Home Financials are based on the most recent Mortgage that was taken out on this home.Similar Homes in Fergus Falls, MN
Home Values in the Area
Average Home Value in this Area
Purchase History
| Date | Type | Sale Price | Title Company |
|---|---|---|---|
| Deed | $265,000 | -- |
Mortgage History
| Date | Status | Loan Amount | Loan Type |
|---|---|---|---|
| Open | $257,050 | New Conventional |
Property History
| Date | Event | Price | Change | Sq Ft Price |
|---|---|---|---|---|
| 07/11/2025 07/11/25 | Sold | $315,000 | -1.6% | $128 / Sq Ft |
| 06/04/2025 06/04/25 | Pending | -- | -- | -- |
| 05/23/2025 05/23/25 | For Sale | $320,000 | +20.8% | $130 / Sq Ft |
| 03/04/2024 03/04/24 | Sold | $265,000 | -3.3% | $108 / Sq Ft |
| 01/22/2024 01/22/24 | Pending | -- | -- | -- |
| 11/10/2023 11/10/23 | For Sale | $274,000 | -- | $111 / Sq Ft |
Tax History Compared to Growth
Tax History
| Year | Tax Paid | Tax Assessment Tax Assessment Total Assessment is a certain percentage of the fair market value that is determined by local assessors to be the total taxable value of land and additions on the property. | Land | Improvement |
|---|---|---|---|---|
| 2024 | $2,654 | $233,100 | $17,600 | $215,500 |
| 2023 | $2,524 | $218,200 | $17,600 | $200,600 |
| 2022 | $2,378 | $252,400 | $0 | $0 |
| 2021 | $2,234 | $218,200 | $17,600 | $200,600 |
| 2020 | $2,168 | $179,100 | $15,300 | $163,800 |
| 2019 | $2,064 | $162,900 | $15,300 | $147,600 |
| 2018 | $1,834 | $162,900 | $15,300 | $147,600 |
| 2017 | $1,804 | $150,900 | $13,300 | $137,600 |
| 2016 | $1,688 | $142,000 | $13,300 | $128,700 |
| 2015 | $1,600 | $0 | $0 | $0 |
| 2014 | -- | $139,600 | $13,300 | $126,300 |
Agents Affiliated with this Home
-
Amanda Armstrong

Seller's Agent in 2025
Amanda Armstrong
RE/MAX Advantage Plus
(218) 205-5542
107 in this area
175 Total Sales
-
Mary Pettit

Buyer's Agent in 2025
Mary Pettit
Trilogy Real Estate
(218) 205-7086
104 in this area
163 Total Sales
-
Mark Stortroen

Seller's Agent in 2024
Mark Stortroen
Lakes Family Real Estate/Otter Tail Real Estate
(218) 731-6315
48 in this area
86 Total Sales
-
Matt S
M
Buyer's Agent in 2024
Matt S
eXp Realty
(320) 500-4397
22 in this area
35 Total Sales
Map
Source: NorthstarMLS
MLS Number: 6457717
APN: 71002991306000
- 1235 Mitchell Place
- 702 E Beech Ave
- 408 E Beech Ave
- 1240 Northern Ave
- 903 N Aurdal Ave
- 314 E Cedar Ave
- 1509 Opperman Bay Ct
- 111 E Cherry Ave
- 808 E Glenway St
- 1017 Sunset Dr
- 1035 Jefferson Place
- 718 E Mount Faith Ave
- 630 E Highland Ave
- 1407 N Park St
- 1318 E Fir Ave
- 1506 N Park St
- TBD Valley Dr
- 517 Valley Dr
- 1430 Campus Dr
- 312 W Cherry Ave

