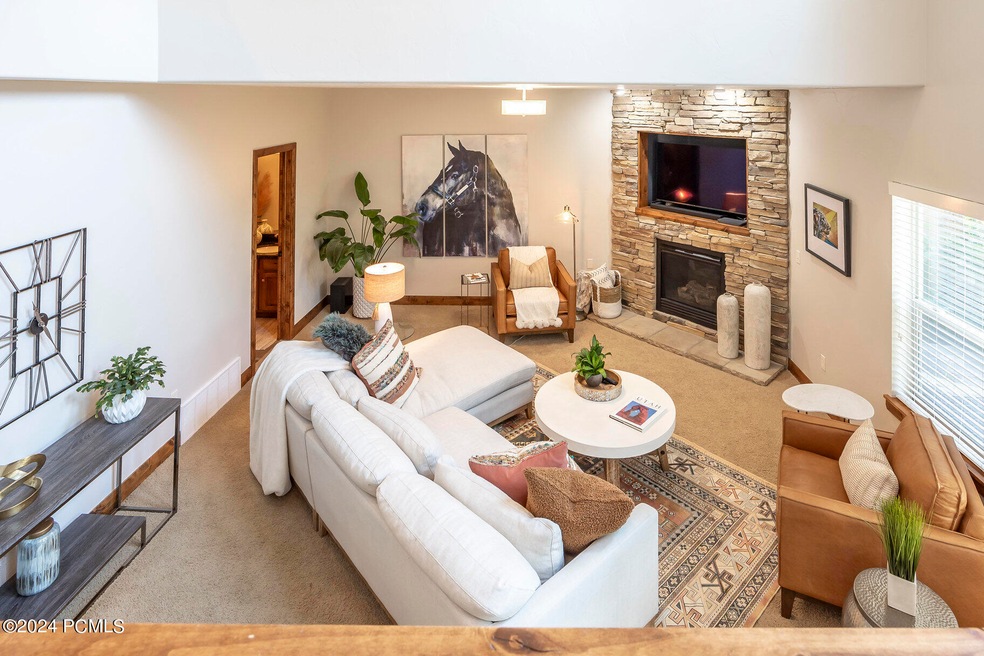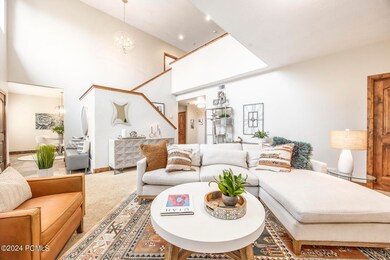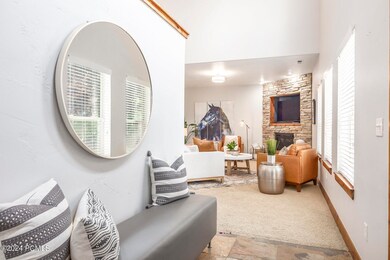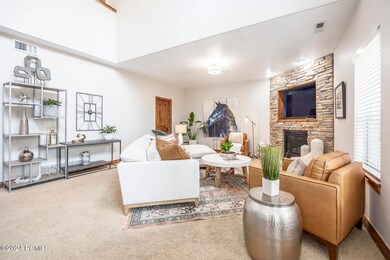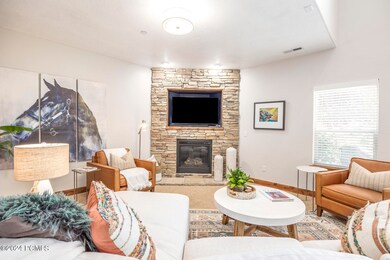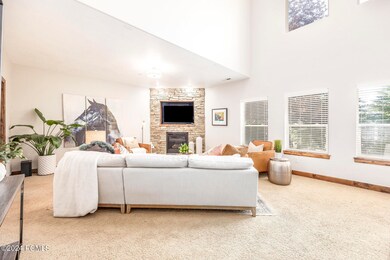
1115 N 455 W Unit 7 Midway, UT 84049
Highlights
- Mountain View
- Clubhouse
- Vaulted Ceiling
- Midway Elementary School Rated A-
- Deck
- Mountain Contemporary Architecture
About This Home
As of June 2025This townhouse is thoughtfully designed to maximize comfort and convenience. The living room has soaring ceilings and a cozy fireplace creating a welcoming space. The spacious kitchen features ample cabinet space, granite counters, slate flooring, and perfect separation from the living room- excellent flow for entertaining. The front patio is surrounded by mature shade trees... What a great place to simply unwind with your favorite beverage! The primary bedroom is ensuite with double vanities, a separate euro-glass shower, jetted bathtub, walk-in closet, and access to a private deck. Two additional spacious bedrooms and another full bath with double vanities are thoughtfully located on the second floor, enhancing the privacy and functionality of the home. Additionally, there is a loft area that can be used as an office/workout area/kid's play area, etc. Lots of extra storage under the stairs and the 2-car tandem garage provides plenty of room for vehicles and all of your 4-season toys. It would be perfect for full-time living or as a lock-and-leave second home. Enjoy the community pool on a hot summer's day, a clubhouse for your own private party, and additional off-street parking for guests. Embrace the charm of Midway, a charming town with five public golf courses and a quaint Main Street filled with delightful dining and shopping options. Conveniently situated near trailheads for hiking and mountain biking, as well as the breathtaking Wasatch Mountain State Park, this townhouse offers residents the perfect opportunity to integrate outdoor activities into their daily lives. During the winter, you can enjoy cross-country skiing, skate skiing, and snowshoeing in this stunning natural environment. Only a 15-minute drive from the Jordanelle Gondola and the newly announced East Village side of Deer Valley. This means you'll have easy access to world-class skiing options, making it a skier's paradise. Don't miss the chance to call this amazing townhouse yours.
Last Agent to Sell the Property
Summit Sotheby's International Realty -Silver Lake License #5454417-AB00 Listed on: 07/17/2024

Last Buyer's Agent
Non Agent
Non Member
Property Details
Home Type
- Condominium
Est. Annual Taxes
- $3,844
Year Built
- Built in 2007
Lot Details
- Landscaped
- Front and Back Yard Sprinklers
HOA Fees
- $380 Monthly HOA Fees
Parking
- 2 Car Attached Garage
- Garage Door Opener
- Guest Parking
- Off-Street Parking
Home Design
- Mountain Contemporary Architecture
- Wood Frame Construction
- Shingle Roof
- Stone Siding
- Concrete Perimeter Foundation
- Stucco
- Stone
Interior Spaces
- 2,237 Sq Ft Home
- Vaulted Ceiling
- Ceiling Fan
- Self Contained Fireplace Unit Or Insert
- Gas Fireplace
- Great Room
- Formal Dining Room
- Mountain Views
Kitchen
- Breakfast Bar
- Oven
- Gas Range
- Microwave
- Dishwasher
- Granite Countertops
- Disposal
Flooring
- Carpet
- Tile
Bedrooms and Bathrooms
- 3 Bedrooms
- Walk-In Closet
- Double Vanity
- Hydromassage or Jetted Bathtub
Laundry
- Laundry Room
- Washer
Home Security
Outdoor Features
- Balcony
- Deck
Utilities
- Air Conditioning
- Forced Air Heating System
- Heating System Uses Natural Gas
- Programmable Thermostat
- Natural Gas Connected
- Gas Water Heater
- High Speed Internet
- Phone Available
- Satellite Dish
- Cable TV Available
Listing and Financial Details
- Assessor Parcel Number 00-0021-0708
Community Details
Overview
- Association fees include com area taxes, insurance, maintenance exterior, ground maintenance, management fees, reserve/contingency fund
- Association Phone (435) 496-3243
- Visit Association Website
- Lodges At Snake Creek Subdivision
- Planned Unit Development
Recreation
- Community Pool
- Community Spa
- Trails
Pet Policy
- Pets Allowed
Additional Features
- Clubhouse
- Fire and Smoke Detector
Ownership History
Purchase Details
Home Financials for this Owner
Home Financials are based on the most recent Mortgage that was taken out on this home.Similar Homes in Midway, UT
Home Values in the Area
Average Home Value in this Area
Purchase History
| Date | Type | Sale Price | Title Company |
|---|---|---|---|
| Warranty Deed | -- | Us Title |
Mortgage History
| Date | Status | Loan Amount | Loan Type |
|---|---|---|---|
| Previous Owner | $50,000 | Credit Line Revolving | |
| Previous Owner | $341,000 | New Conventional | |
| Previous Owner | $337,000 | New Conventional | |
| Previous Owner | $336,000 | New Conventional |
Property History
| Date | Event | Price | Change | Sq Ft Price |
|---|---|---|---|---|
| 06/27/2025 06/27/25 | Sold | -- | -- | -- |
| 06/06/2025 06/06/25 | Pending | -- | -- | -- |
| 05/23/2025 05/23/25 | Price Changed | $680,000 | -2.2% | $304 / Sq Ft |
| 03/07/2025 03/07/25 | Price Changed | $695,000 | -0.3% | $311 / Sq Ft |
| 11/02/2024 11/02/24 | Price Changed | $697,000 | -7.7% | $312 / Sq Ft |
| 09/11/2024 09/11/24 | Price Changed | $755,000 | -1.3% | $338 / Sq Ft |
| 07/17/2024 07/17/24 | For Sale | $765,000 | +146.8% | $342 / Sq Ft |
| 01/18/2017 01/18/17 | Sold | -- | -- | -- |
| 08/03/2016 08/03/16 | Pending | -- | -- | -- |
| 07/08/2016 07/08/16 | For Sale | $310,000 | -- | $143 / Sq Ft |
Tax History Compared to Growth
Tax History
| Year | Tax Paid | Tax Assessment Tax Assessment Total Assessment is a certain percentage of the fair market value that is determined by local assessors to be the total taxable value of land and additions on the property. | Land | Improvement |
|---|---|---|---|---|
| 2024 | $3,759 | $750,000 | $190,000 | $560,000 |
| 2023 | $3,759 | $750,000 | $190,000 | $560,000 |
| 2022 | $3,436 | $623,010 | $190,000 | $433,010 |
| 2021 | $2,570 | $360,195 | $70,000 | $290,195 |
| 2020 | $2,651 | $360,195 | $70,000 | $290,195 |
| 2019 | $2,425 | $198,107 | $0 | $0 |
| 2018 | $2,425 | $198,107 | $0 | $0 |
| 2017 | $2,370 | $154,397 | $0 | $0 |
| 2016 | $2,430 | $192,500 | $0 | $0 |
| 2015 | $2,309 | $192,500 | $0 | $0 |
Agents Affiliated with this Home
-
S
Seller's Agent in 2025
Sharon Eastman
Summit Sotheby's International Realty -Silver Lake
2 in this area
79 Total Sales
-
N
Buyer's Agent in 2025
Non Agent
Non Member
-

Seller's Agent in 2017
Greg Miner
KW Park City Keller Williams Real Estate
(435) 649-9882
3 in this area
223 Total Sales
-

Seller Co-Listing Agent in 2017
Crystal Robinson
Summit Sotheby's International Realty
(435) 655-1335
4 in this area
110 Total Sales
Map
Source: Park City Board of REALTORS®
MLS Number: 12403014
APN: 00-0021-0708
- 475 W 1150 N Unit 5
- 1120 N 520 W Unit Bldg 6 1
- 1120 N 520 W Unit 1
- 1127 N 520 W Unit 40
- 308 Pine Canyon Rd Unit 14-387
- 1117 N Springer View Loop
- 1117 N Springer View Loop Unit 35
- 325 W Burgi Ln
- 1128 N Springer Loop
- 1195 Canyon View Rd
- 1200 N Warm Springs Rd
- 858 N Pinehurst Dr
- 933 N Swiss Farm Ct
- 1119 Matterhorn Ct
- 92 W Village Ct
- 798 N 800 W Unit 8
- 1441 N Jerry Gertsch Ln
- 1438 N Jerry Gertsch Ln
- 57 W Oberland Ct
- 784 W Resort Dr Unit 236
