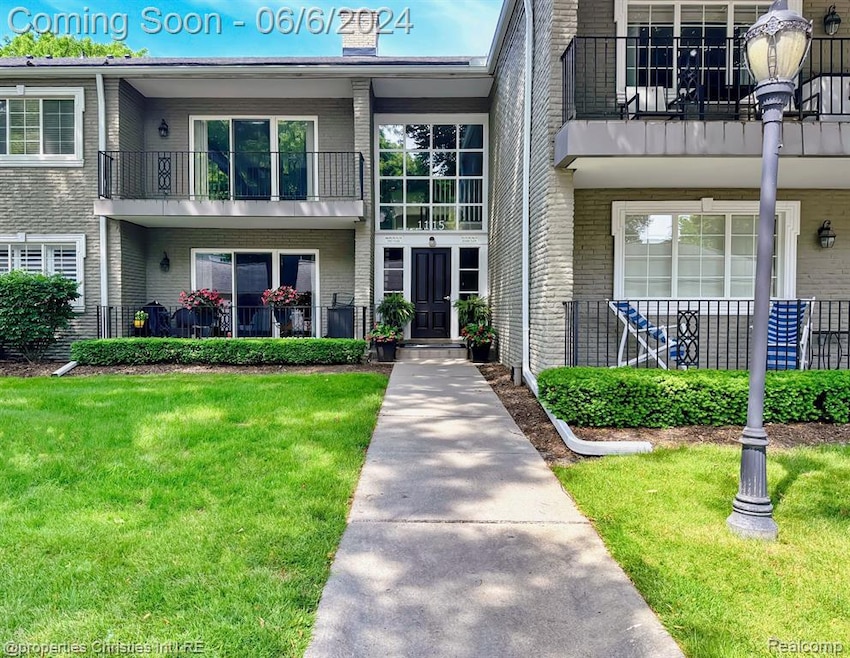
$399,900
- 3 Beds
- 2 Baths
- 1,393 Sq Ft
- 1115 N Old Woodward Ave
- Unit 52
- Birmingham, MI
Great Birmingham Ranch located on the first floor at the sought after gated community of Woodward Place. A rare opportunity to be just minutes from downtown and live in one of the largest units in the complex nestled quietly in the rear of the community by the private park. Enjoy this 3-bedroom, 2-bath corner unit with apx 1400 sqft of open concept living with hardwood floors throughout and steps
Michael Sbrocca Max Broock, REALTORS®-Birmingham
