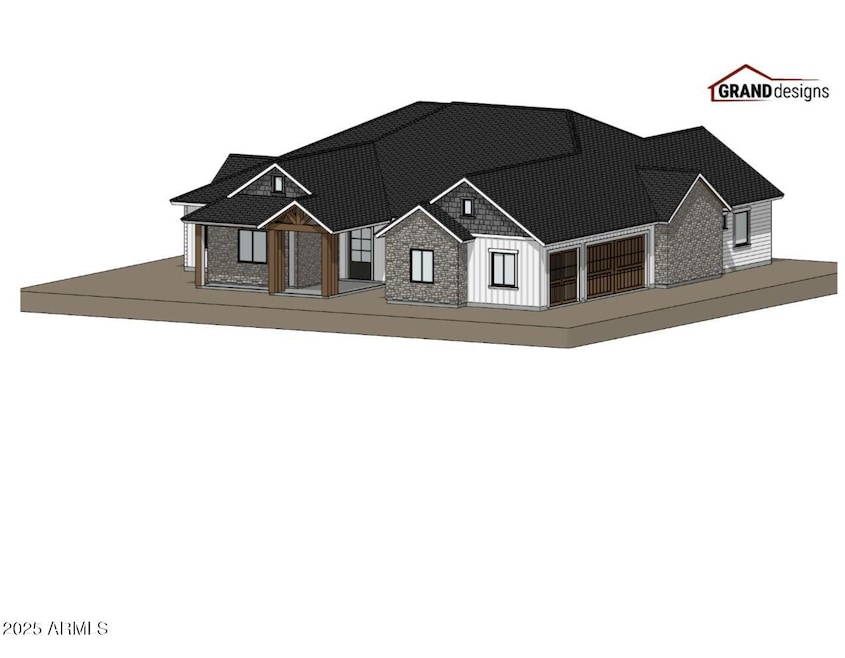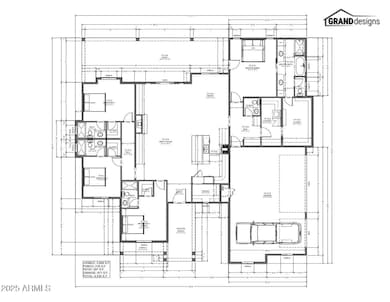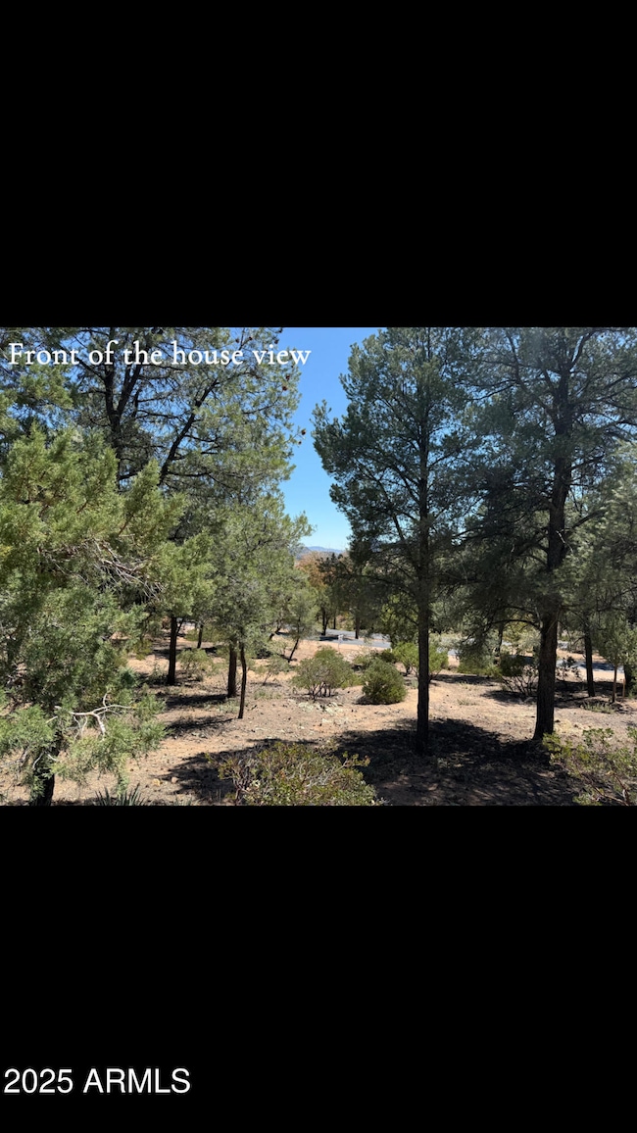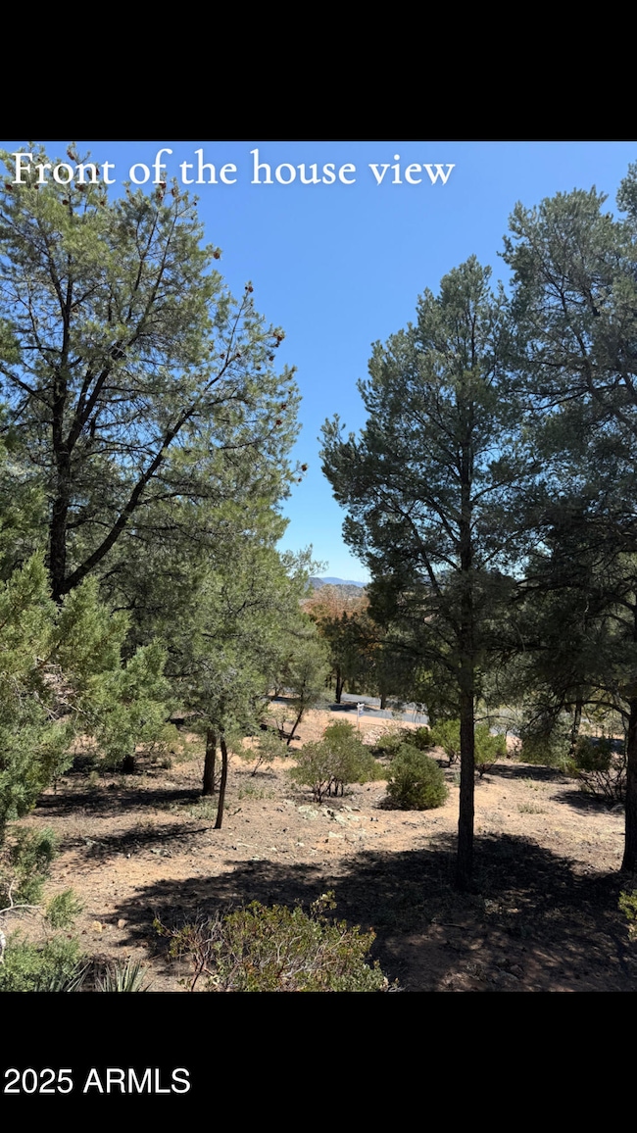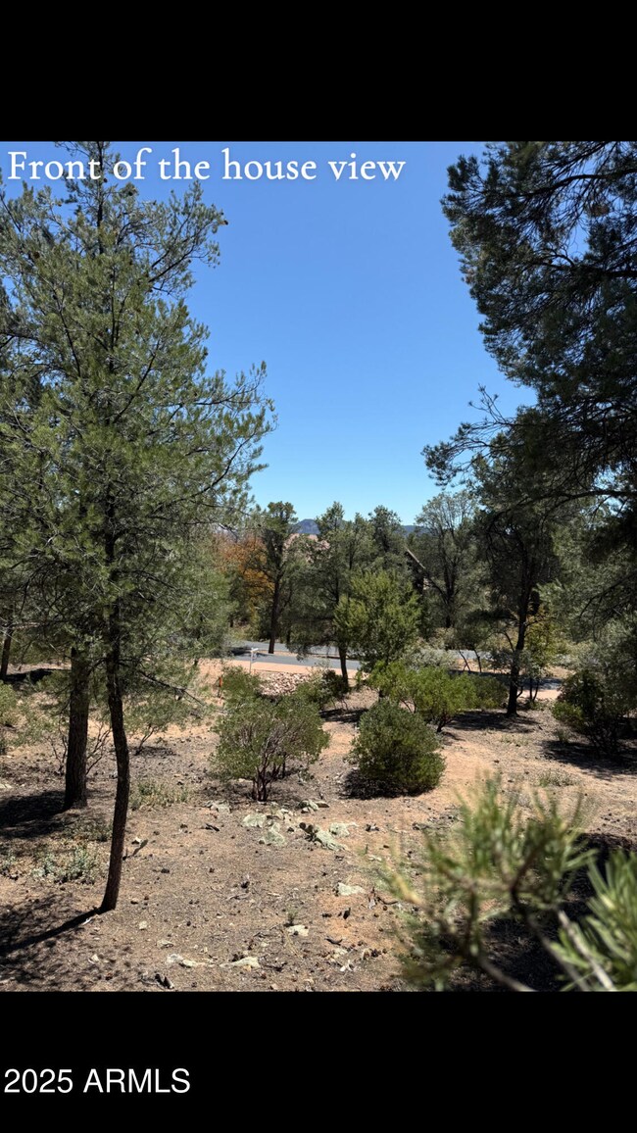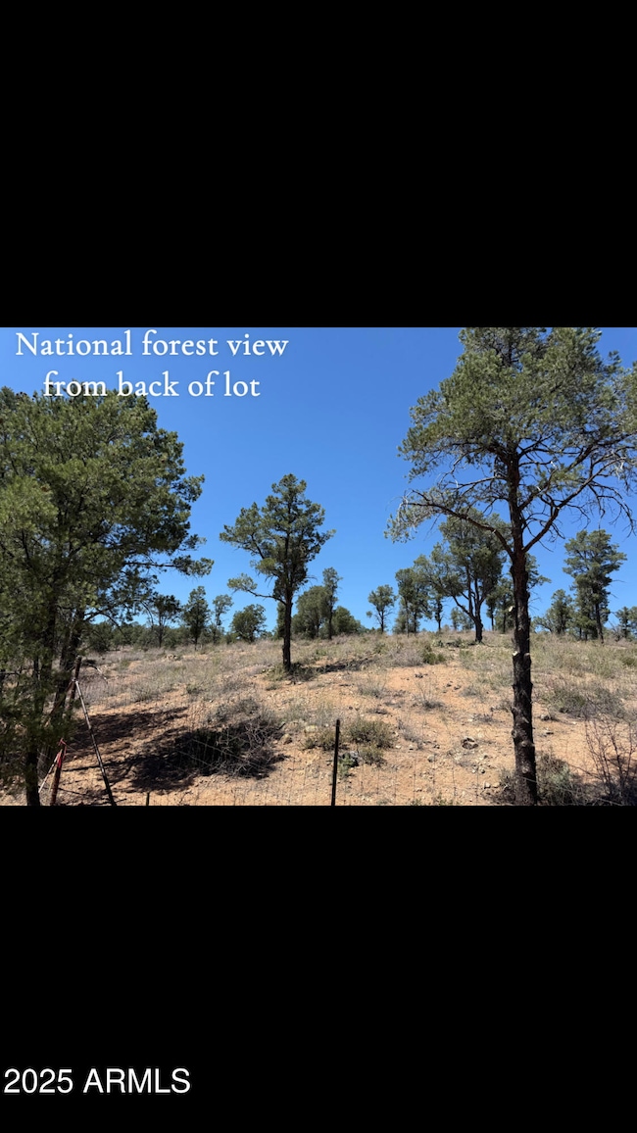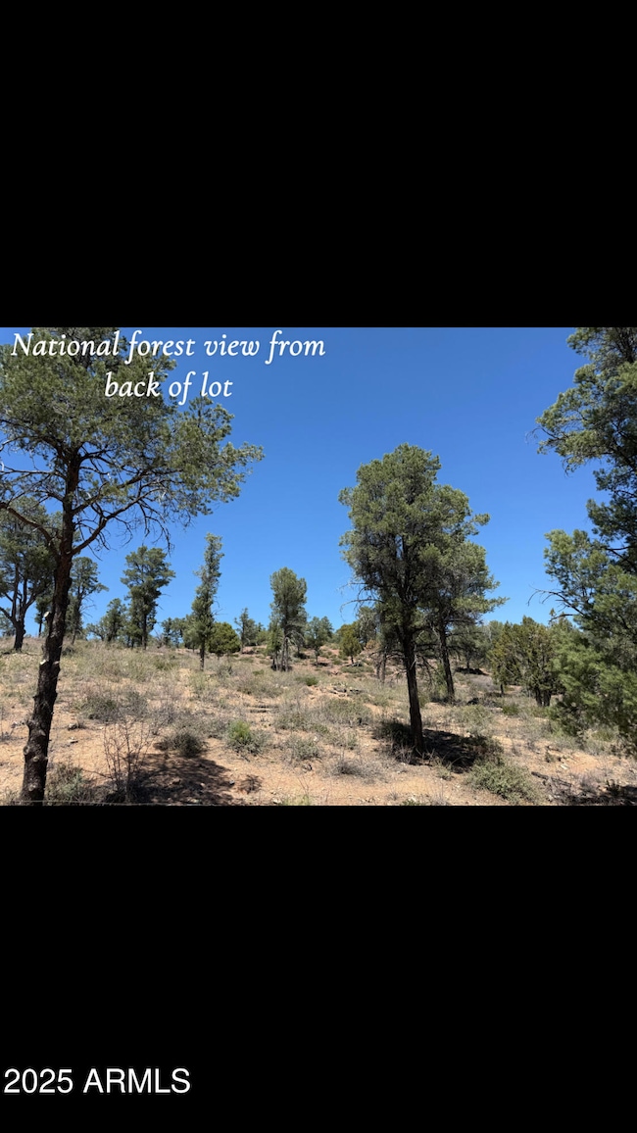
NEW CONSTRUCTION
$35K PRICE DROP
1115 N Scenic Dr Payson, AZ 85541
Estimated payment $6,918/month
Total Views
5,127
4
Beds
4.5
Baths
2,848
Sq Ft
$427
Price per Sq Ft
Highlights
- Golf Course Community
- Gated with Attendant
- Mountain View
- Fitness Center
- Heated Spa
- Wood Flooring
About This Home
Amazing new custom build in Chaparral Pines backing to the National Forest. This 4-bed, 2.5-bath home with an additional office space features 10-foot ceilings, granite countertops, and a rare 3-car garage. All of this at under 430/ square foot! Contract soon to pick your finishes and make this your dream home. Estimated to be completed in September 2025. Plans are pending approval by the ARC.
Home Details
Home Type
- Single Family
Est. Annual Taxes
- $368
Year Built
- Built in 2025
Lot Details
- 0.34 Acre Lot
- Desert faces the front and back of the property
- Partially Fenced Property
HOA Fees
- $177 Monthly HOA Fees
Parking
- 3 Car Garage
- Garage Door Opener
Home Design
- Home to be built
- Wood Frame Construction
- Composition Roof
Interior Spaces
- 2,848 Sq Ft Home
- 1-Story Property
- Gas Fireplace
- Double Pane Windows
- Mountain Views
- Washer and Dryer Hookup
Kitchen
- Built-In Microwave
- Kitchen Island
- Granite Countertops
Flooring
- Wood
- Tile
Bedrooms and Bathrooms
- 4 Bedrooms
- Primary Bathroom is a Full Bathroom
- 4.5 Bathrooms
- Bathtub With Separate Shower Stall
Pool
- Heated Spa
- Fence Around Pool
Outdoor Features
- Patio
Schools
- Julia Randall Elementary School
- Rim Country Middle School
- Payson High School
Listing and Financial Details
- Tax Lot 113
- Assessor Parcel Number 302-87-113
Community Details
Overview
- Association fees include ground maintenance, street maintenance
- Chaparral Pines Comm Association, Phone Number (928) 472-9068
- Built by Grayson Construction
- Chaparral Pines Phase 1 Subdivision
Recreation
- Golf Course Community
- Tennis Courts
- Pickleball Courts
- Community Playground
- Fitness Center
- Community Pool
- Community Spa
- Bike Trail
Additional Features
- Recreation Room
- Gated with Attendant
Map
Create a Home Valuation Report for This Property
The Home Valuation Report is an in-depth analysis detailing your home's value as well as a comparison with similar homes in the area
Home Values in the Area
Average Home Value in this Area
Tax History
| Year | Tax Paid | Tax Assessment Tax Assessment Total Assessment is a certain percentage of the fair market value that is determined by local assessors to be the total taxable value of land and additions on the property. | Land | Improvement |
|---|---|---|---|---|
| 2025 | $347 | -- | -- | -- |
| 2024 | $347 | $7,318 | $4,419 | $2,899 |
| 2023 | $347 | $6,512 | $3,751 | $2,761 |
| 2022 | $337 | $5,258 | $2,629 | $2,629 |
| 2021 | $332 | $5,258 | $2,629 | $2,629 |
| 2020 | $335 | $0 | $0 | $0 |
| 2019 | $359 | $0 | $0 | $0 |
| 2018 | $473 | $0 | $0 | $0 |
| 2017 | $492 | $0 | $0 | $0 |
| 2016 | $482 | $0 | $0 | $0 |
| 2015 | $491 | $0 | $0 | $0 |
Source: Public Records
Property History
| Date | Event | Price | Change | Sq Ft Price |
|---|---|---|---|---|
| 01/10/2025 01/10/25 | Price Changed | $1,215,000 | 0.0% | $427 / Sq Ft |
| 01/10/2025 01/10/25 | Price Changed | $1,215,000 | -2.8% | $427 / Sq Ft |
| 01/08/2025 01/08/25 | Price Changed | $1,250,000 | +8.7% | $439 / Sq Ft |
| 01/08/2025 01/08/25 | Price Changed | $1,150,000 | -8.0% | $404 / Sq Ft |
| 12/09/2024 12/09/24 | For Sale | $1,250,000 | +26.4% | $439 / Sq Ft |
| 12/03/2024 12/03/24 | For Sale | $989,000 | +1218.7% | $347 / Sq Ft |
| 11/13/2024 11/13/24 | Sold | $75,000 | -6.3% | -- |
| 09/15/2024 09/15/24 | Pending | -- | -- | -- |
| 09/04/2024 09/04/24 | For Sale | $80,000 | +400.0% | -- |
| 07/08/2013 07/08/13 | Sold | $16,000 | -80.0% | -- |
| 06/06/2013 06/06/13 | Pending | -- | -- | -- |
| 08/06/2011 08/06/11 | For Sale | $79,900 | -- | -- |
Source: Arizona Regional Multiple Listing Service (ARMLS)
Purchase History
| Date | Type | Sale Price | Title Company |
|---|---|---|---|
| Warranty Deed | $75,000 | Pioneer Title | |
| Warranty Deed | $75,000 | Pioneer Title | |
| Interfamily Deed Transfer | -- | None Available | |
| Joint Tenancy Deed | $19,000 | Pioneer Title Agency Inc | |
| Cash Sale Deed | $16,000 | Pioneer Title Agency Inc | |
| Cash Sale Deed | $180,000 | Pioneer Title Agency | |
| Warranty Deed | $170,000 | First American Title |
Source: Public Records
Mortgage History
| Date | Status | Loan Amount | Loan Type |
|---|---|---|---|
| Open | $600,000 | New Conventional |
Source: Public Records
Similar Homes in Payson, AZ
Source: Arizona Regional Multiple Listing Service (ARMLS)
MLS Number: 6801828
APN: 302-87-113
Nearby Homes
- 1108 N Indian Paintbrush Cir
- 1105 N Scenic Dr
- 1013 N Scenic Dr
- 2203 E Scenic Dr
- 1009 N Scenic Dr
- 2314 E Blue Bell Cir Unit 143
- 2314 E Blue Bell Cir
- 2405 E Golden Aster Cir
- 2405 E Golden Aster Cir Unit 264
- 1007 N Indian Paintbrush Cir
- 2316 E Blue Bell Cir Unit 142
- 2316 E Blue Bell Cir
- 2306 E Blue Bell Cir
- 1207 N Indian Paintbrush Cir
- 1020 N Indian Paintbrush Cir
- 1020 N Indian Paintbrush Cir Unit 174
- 2012 E Columbine Cir
- 2304 E Blue Bell Cir
- 2706 E Wild Rose Cir
- 2005 E Columbine Cir
- 804 N Grapevine Dr
- 805 N Grapevine Cir
- 2505 E Elk Run Ct
- 906 N Autumn Sage Ct
- 1207 N Arrowhead Dr
- 419 E Timber Dr
- 1106 N Beeline Hwy
- 1106 N Beeline Hwy Unit A
- 605 N Spur Dr
- 117 E Main St
- 807 S Beeline Hwy Unit A
- 200 W Round Valley Rd
- 1165 E Elk Rim Ct Unit ID1048831P
- 1165 E Elk Rim Ct Unit ID1059274P
- 1042 S Hunter Creek Dr Unit 1
- 8871 W Wild Turkey Ln
