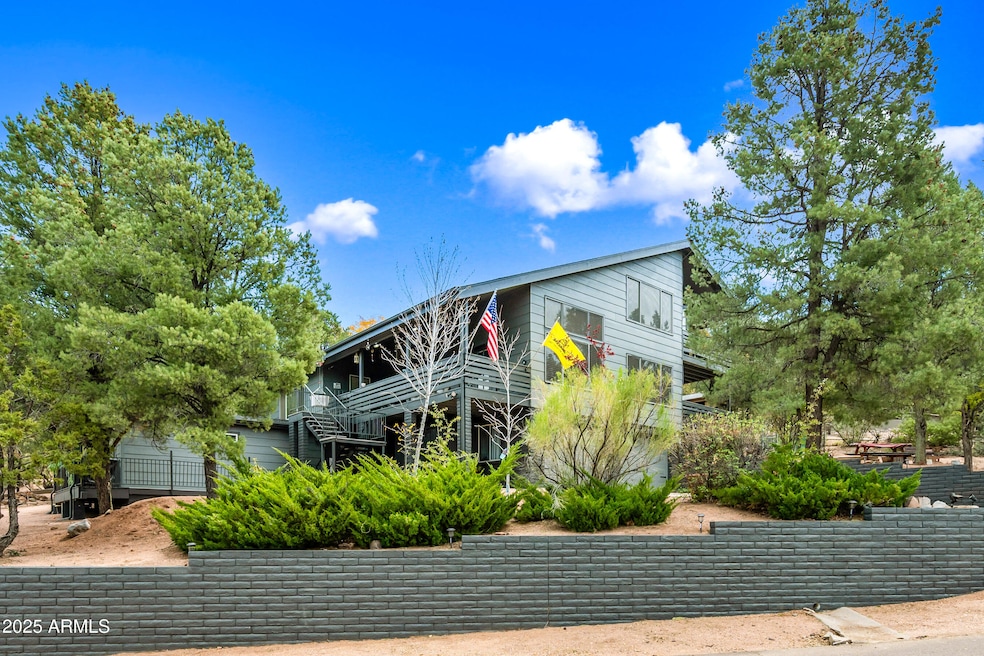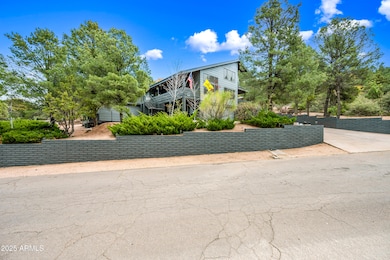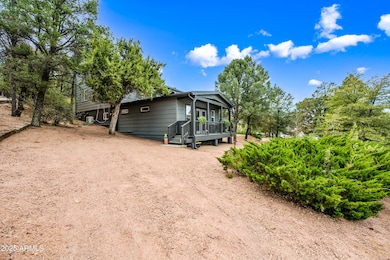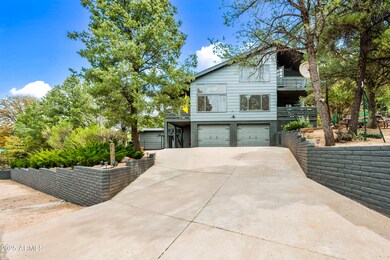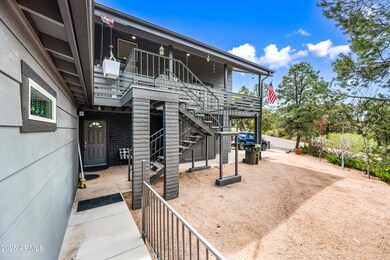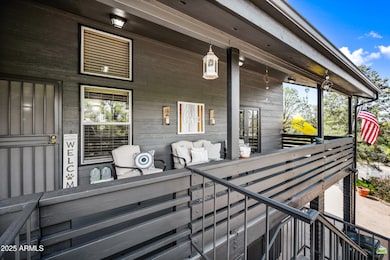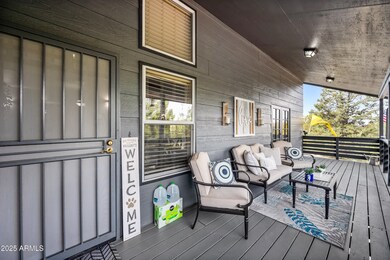1207 N Arrowhead Dr Payson, AZ 85541
Highlights
- Guest House
- RV Hookup
- Granite Countertops
- Heated Spa
- Contemporary Architecture
- No HOA
About This Home
Beautifully remodeled 3-bed, 2-bath home on a private corner lot in the heart of Payson! Updated in the last 5 years with a gorgeous kitchen featuring a gas stove, new appliances, updated flooring, 5'' baseboards, new lighting, fresh interior/exterior paint, new blinds, and a new roof. Enjoy the outdoors with a shady gazebo, Hot Springs 6-person spa, irrigation system, and 15 newly planted trees, including 10 fruit trees. Ample parking with room for an RV. Peaceful setting surrounded by pines, just minutes from dining, shopping, and recreation. Detached guest quarters is already rented and has its own private entrance, ensuring your privacy and quiet enjoyment. A perfect mountain retreat!
Home Details
Home Type
- Single Family
Est. Annual Taxes
- $3,886
Year Built
- Built in 1992
Lot Details
- 0.28 Acre Lot
- Desert faces the front and back of the property
- Partially Fenced Property
- Chain Link Fence
Parking
- 2 Car Garage
- RV Hookup
Home Design
- Contemporary Architecture
- Wood Frame Construction
- Composition Roof
- Wood Siding
- Block Exterior
Interior Spaces
- 2,700 Sq Ft Home
- 2-Story Property
- Ceiling Fan
- Double Pane Windows
- Family Room with Fireplace
- Intercom
- Finished Basement
Kitchen
- Eat-In Kitchen
- Breakfast Bar
- Gas Cooktop
- <<builtInMicrowave>>
- Granite Countertops
Flooring
- Carpet
- Tile
- Vinyl
Bedrooms and Bathrooms
- 3 Bedrooms
- Primary Bathroom is a Full Bathroom
- 2 Bathrooms
Laundry
- Dryer
- Washer
Pool
- Heated Spa
- Above Ground Spa
Outdoor Features
- Balcony
- Covered patio or porch
- Gazebo
- Outdoor Storage
- Built-In Barbecue
Additional Homes
- Guest House
Schools
- Payson Elementary School
- Rim Country Middle School
- Payson High School
Utilities
- Central Air
- Heating System Uses Propane
- Propane
- High Speed Internet
- Cable TV Available
Listing and Financial Details
- Property Available on 10/1/25
- $49 Move-In Fee
- 12-Month Minimum Lease Term
- $49 Application Fee
- Tax Lot 13
- Assessor Parcel Number 302-75-013
Community Details
Overview
- No Home Owners Association
- Alpine Heights Subdivision
Pet Policy
- Pets Allowed
Map
Source: Arizona Regional Multiple Listing Service (ARMLS)
MLS Number: 6889574
APN: 302-75-013
- 1207 N William Tell Cir
- 715 E Skyway Ct
- 1102 N Mud Springs Rd
- 1211 N Carefree Cir
- 1417 N Easy St
- 1101 N Carefree Cir
- 1410 N Sunset Dr
- 1404 N Pettet Ln
- 1503 N Bradley Dr Unit H
- 1503 N Bradley Dr
- 1303 N Sunshine Ln
- 1418 N Sunset Dr
- 603 E Gila Ln
- 1428 N Easy St
- 1000 N Matterhorn Rd
- 1204 N Camelot Dr
- 1203 N Gila Dr
- 1303 N Alpine Heights Dr
- 1503 N Convair Dr
- 1003 N Matterhorn Rd Unit Lower Floor
- 1106 N Beeline Hwy
- 1106 N Beeline Hwy Unit A
- 419 E Timber Dr
- 906 N Autumn Sage Ct
- 804 N Grapevine Dr
- 805 N Grapevine Cir
- 2505 E Elk Run Ct
- 807 S Beeline Hwy Unit A
- 117 E Main St
- 400 E Phoenix St
- 200 W Round Valley Rd
- 1165 E Elk Rim Ct Unit ID1048831P
- 1165 E Elk Rim Ct Unit ID1059274P
- 8871 W Wild Turkey Ln
- 1042 S Hunter Creek Dr Unit 1
