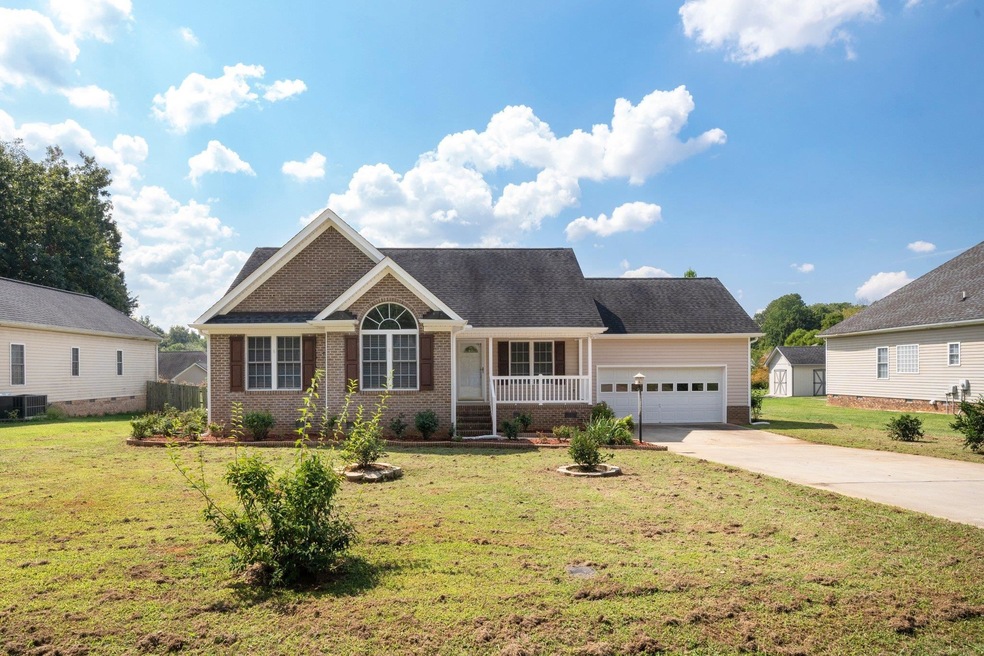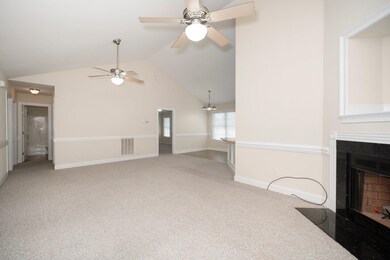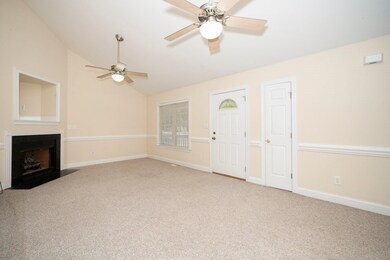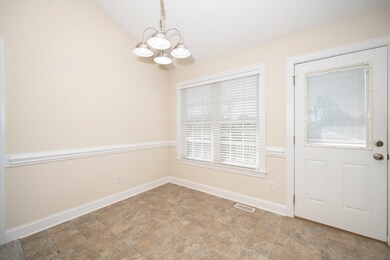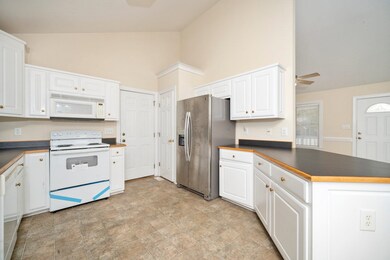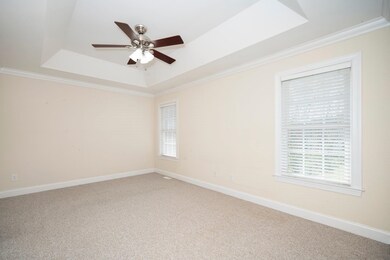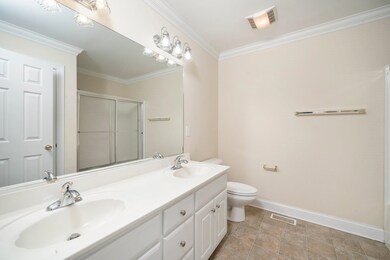
1115 Noah Rd Graham, NC 27253
Highlights
- Deck
- Cathedral Ceiling
- Covered patio or porch
- Ranch Style House
- No HOA
- Fenced Yard
About This Home
As of December 2023Back on the market!! This stunning 3-bedroom, 2-bath open concept ranch is a true gem, offering the perfect blend of comfort, convenience, and style. As you step inside, you'll be greeted by a spacious open concept layout that seamlessly connects the living, dining, and kitchen areas. This home boasts three generously sized bedrooms, providing ample space for a growing family or guests. Step outside and discover your own private outdoor oasis. The fenced-in yard ensures privacy and safety for children and pets, while the deck and patio offer the perfect spots for outdoor dining, relaxation, and hosting barbecues. This home's prime location is a commuter's dream, with quick access to the interstate, making your daily commute a breeze. Additionally, major shopping areas, dining, and entertainment options are just minutes away, ensuring you have everything you need at your fingertips. Seller to make no repairs. Sold as-is!!
Last Agent to Sell the Property
Relevate Real Estate Inc. License #243732 Listed on: 09/22/2023

Home Details
Home Type
- Single Family
Est. Annual Taxes
- $1,313
Year Built
- Built in 2003
Lot Details
- 0.28 Acre Lot
- Lot Dimensions are 87 x 149 x 83 x 141
- Fenced Yard
Parking
- 2 Car Attached Garage
- Front Facing Garage
- Garage Door Opener
- Private Driveway
Home Design
- Ranch Style House
- Brick Exterior Construction
- Vinyl Siding
Interior Spaces
- 1,360 Sq Ft Home
- Cathedral Ceiling
- Gas Log Fireplace
- Living Room with Fireplace
- Combination Kitchen and Dining Room
- Crawl Space
- Scuttle Attic Hole
Kitchen
- Electric Range
- Dishwasher
Flooring
- Carpet
- Vinyl
Bedrooms and Bathrooms
- 3 Bedrooms
- 2 Full Bathrooms
- Double Vanity
- Bathtub with Shower
Laundry
- Laundry Room
- Laundry on main level
- Electric Dryer Hookup
Outdoor Features
- Deck
- Covered patio or porch
- Rain Gutters
Schools
- S Graham Elementary School
- Southern Middle School
- Southern High School
Utilities
- Forced Air Heating and Cooling System
- Heating System Uses Natural Gas
- Electric Water Heater
Community Details
- No Home Owners Association
- Avalon Acres Subdivision
Ownership History
Purchase Details
Home Financials for this Owner
Home Financials are based on the most recent Mortgage that was taken out on this home.Purchase Details
Purchase Details
Home Financials for this Owner
Home Financials are based on the most recent Mortgage that was taken out on this home.Purchase Details
Home Financials for this Owner
Home Financials are based on the most recent Mortgage that was taken out on this home.Similar Homes in Graham, NC
Home Values in the Area
Average Home Value in this Area
Purchase History
| Date | Type | Sale Price | Title Company |
|---|---|---|---|
| Warranty Deed | $310,000 | None Listed On Document | |
| Quit Claim Deed | -- | None Listed On Document | |
| Warranty Deed | $178,000 | Attorney | |
| Warranty Deed | $150,000 | -- |
Mortgage History
| Date | Status | Loan Amount | Loan Type |
|---|---|---|---|
| Previous Owner | $160,200 | No Value Available | |
| Previous Owner | $142,500 | Adjustable Rate Mortgage/ARM | |
| Previous Owner | $120,000 | New Conventional |
Property History
| Date | Event | Price | Change | Sq Ft Price |
|---|---|---|---|---|
| 12/18/2023 12/18/23 | Off Market | $310,000 | -- | -- |
| 12/08/2023 12/08/23 | Sold | $310,000 | -3.1% | $228 / Sq Ft |
| 11/20/2023 11/20/23 | Pending | -- | -- | -- |
| 11/14/2023 11/14/23 | For Sale | $319,900 | +3.2% | $235 / Sq Ft |
| 10/23/2023 10/23/23 | Off Market | $310,000 | -- | -- |
| 10/23/2023 10/23/23 | Pending | -- | -- | -- |
| 09/22/2023 09/22/23 | For Sale | $319,900 | +79.7% | $235 / Sq Ft |
| 03/18/2019 03/18/19 | Sold | $178,000 | 0.0% | $131 / Sq Ft |
| 02/16/2019 02/16/19 | Pending | -- | -- | -- |
| 01/27/2019 01/27/19 | For Sale | $178,000 | -- | $131 / Sq Ft |
Tax History Compared to Growth
Tax History
| Year | Tax Paid | Tax Assessment Tax Assessment Total Assessment is a certain percentage of the fair market value that is determined by local assessors to be the total taxable value of land and additions on the property. | Land | Improvement |
|---|---|---|---|---|
| 2024 | $1,427 | $304,158 | $34,000 | $270,158 |
| 2023 | $1,307 | $304,158 | $34,000 | $270,158 |
| 2022 | $1,788 | $162,322 | $30,000 | $132,322 |
| 2021 | $1,805 | $162,322 | $30,000 | $132,322 |
| 2020 | $1,821 | $162,322 | $30,000 | $132,322 |
| 2019 | $1,826 | $162,322 | $30,000 | $132,322 |
| 2018 | $0 | $162,322 | $30,000 | $132,322 |
| 2017 | $937 | $162,322 | $30,000 | $132,322 |
| 2016 | $1,681 | $162,411 | $30,000 | $132,411 |
| 2015 | $937 | $162,411 | $30,000 | $132,411 |
| 2014 | $856 | $162,411 | $30,000 | $132,411 |
Agents Affiliated with this Home
-

Seller's Agent in 2023
Christine Nguyen
Relevate Real Estate Inc.
(919) 931-1276
188 Total Sales
-

Seller Co-Listing Agent in 2023
Cam La
Relevate Real Estate Inc.
(919) 607-9917
19 Total Sales
-
C
Buyer's Agent in 2023
Chad Doggett
Long & Foster Real Estate INC/Raleigh
(919) 796-4300
68 Total Sales
-

Seller's Agent in 2019
Terri S Jones
Jones Realty Group
(336) 263-2696
17 Total Sales
Map
Source: Doorify MLS
MLS Number: 2533479
APN: 152619
- 1128 Castle Dr
- 1323 Lancelot Ln
- 28 Longdale Dr
- 19 Longdale Dr
- 1320 Maple Branch Cir
- 1350 Maple Branch Cir
- 1412 Maple Branch Cir
- 1422 Maple Branch Cir
- 908 Jimmie Kerr Rd
- 1309 Atterlee Ln
- 1139 Atterlee Ln
- 1376 Maple Branch Cir
- 1438 Maple Branch Cir
- 1364 Maple Branch Cir
- 1283 Atterlee Ln
- 1247 Atterlee Ln
- 1288 Maple Branch Cir
- 1254 Maple Branch Cir
- 842 Maple Branch Cir
- 1272 Maple Branch Cir
