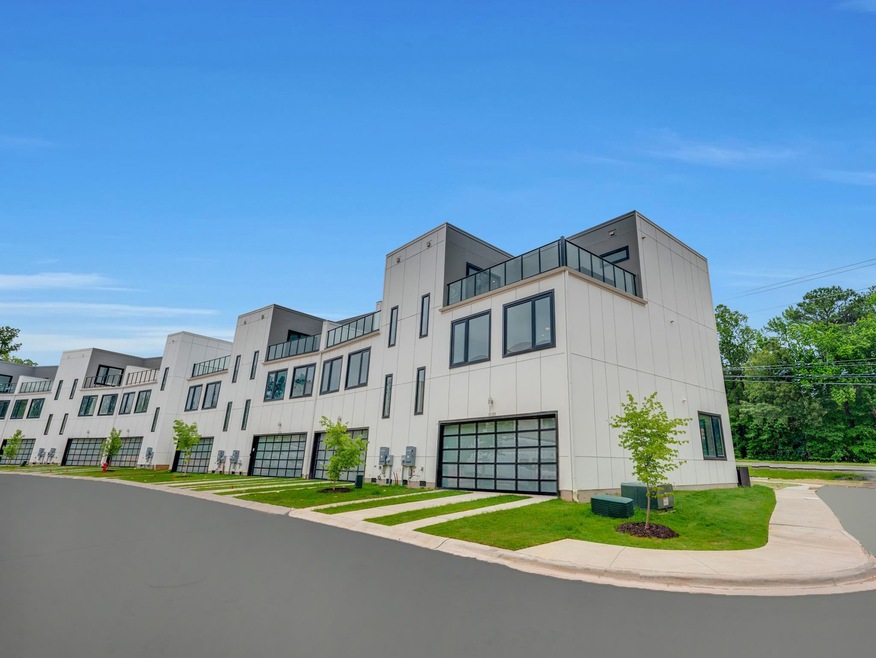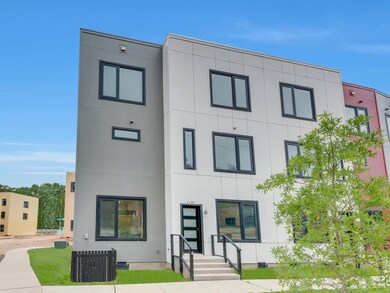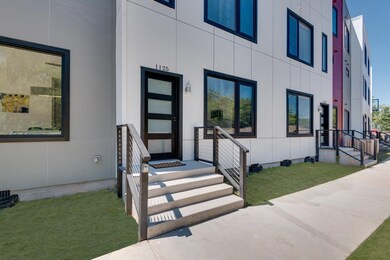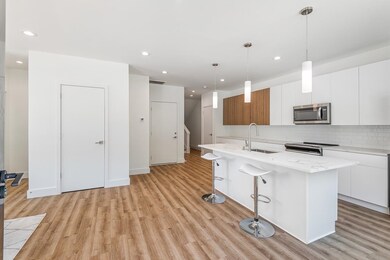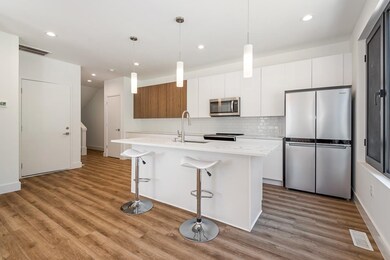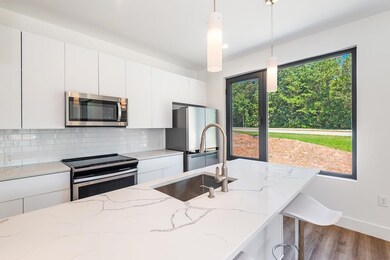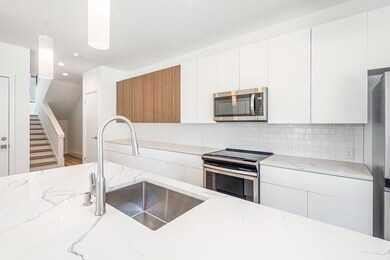
1115 Nova St Durham, NC 27713
Campus Hills NeighborhoodHighlights
- New Construction
- Vaulted Ceiling
- Modernist Architecture
- Clubhouse
- Wood Flooring
- Quartz Countertops
About This Home
As of December 2022ROOFTOP PATIO + ELEVATOR = Luxury Living! Welcome to 3-stories of modern and stylish architecture. Designed by Alliance Architecture with elements found in their projects both locally and abroad. Intentional asymmetry, simple color palette, sleek lines, functionality. Amenities include areas for fitness, co-working space, community kitchen & garden, and best of all, a Dog Park! There's no other design nor community in the Triangle like it!
Last Agent to Sell the Property
Nest Realty of the Triangle License #239750 Listed on: 07/08/2022

Last Buyer's Agent
Non Member
Non Member Office
Townhouse Details
Home Type
- Townhome
Est. Annual Taxes
- $765
Year Built
- Built in 2022 | New Construction
Lot Details
- 2,178 Sq Ft Lot
- Lot Dimensions are 70.0'x26.6'x71.0'x32.25'
HOA Fees
- $188 Monthly HOA Fees
Parking
- 2 Car Garage
- Rear-Facing Garage
- Garage Door Opener
Home Design
- Modernist Architecture
- Frame Construction
Interior Spaces
- 2,429 Sq Ft Home
- 3-Story Property
- Smooth Ceilings
- Vaulted Ceiling
- Entrance Foyer
- Living Room
- Dining Room
- Utility Room
- Crawl Space
Kitchen
- Electric Cooktop
- Microwave
- Plumbed For Ice Maker
- Dishwasher
- Quartz Countertops
Flooring
- Wood
- Carpet
- Tile
Bedrooms and Bathrooms
- 3 Bedrooms
- Walk-In Closet
- Double Vanity
- Private Water Closet
- Separate Shower in Primary Bathroom
- Walk-in Shower
Laundry
- Laundry Room
- Laundry on upper level
Accessible Home Design
- Accessible Elevator Installed
Eco-Friendly Details
- Energy-Efficient Lighting
- Energy-Efficient Thermostat
Outdoor Features
- Balcony
- Patio
Schools
- Bethesda Elementary School
- Lowes Grove Middle School
- Hillside High School
Utilities
- Zoned Heating and Cooling
- Heat Pump System
- Electric Water Heater
Community Details
Overview
- Association fees include insurance, ground maintenance, maintenance structure, road maintenance, storm water maintenance
- Nova Rtp Townhome Assoc. Association
- Built by Abranova Real Estate, Inc.
- Nova Rtp Subdivision, Oasis Floorplan
Amenities
- Clubhouse
Ownership History
Purchase Details
Home Financials for this Owner
Home Financials are based on the most recent Mortgage that was taken out on this home.Similar Homes in Durham, NC
Home Values in the Area
Average Home Value in this Area
Purchase History
| Date | Type | Sale Price | Title Company |
|---|---|---|---|
| Warranty Deed | $588,500 | -- |
Mortgage History
| Date | Status | Loan Amount | Loan Type |
|---|---|---|---|
| Open | $436,500 | New Conventional |
Property History
| Date | Event | Price | Change | Sq Ft Price |
|---|---|---|---|---|
| 10/26/2024 10/26/24 | Rented | $3,650 | +9.0% | -- |
| 09/30/2024 09/30/24 | For Rent | $3,350 | 0.0% | -- |
| 12/14/2023 12/14/23 | Off Market | $588,500 | -- | -- |
| 12/01/2022 12/01/22 | Sold | $588,500 | -1.8% | $242 / Sq Ft |
| 10/25/2022 10/25/22 | Pending | -- | -- | -- |
| 07/29/2022 07/29/22 | Price Changed | $599,000 | -11.5% | $247 / Sq Ft |
| 07/07/2022 07/07/22 | For Sale | $677,000 | -- | $279 / Sq Ft |
Tax History Compared to Growth
Tax History
| Year | Tax Paid | Tax Assessment Tax Assessment Total Assessment is a certain percentage of the fair market value that is determined by local assessors to be the total taxable value of land and additions on the property. | Land | Improvement |
|---|---|---|---|---|
| 2024 | $6,243 | $447,549 | $60,000 | $387,549 |
| 2023 | $7,081 | $540,562 | $60,000 | $480,562 |
| 2022 | $4,945 | $386,383 | $60,000 | $326,383 |
| 2021 | $764 | $60,000 | $60,000 | $0 |
Agents Affiliated with this Home
-
Anne Bierman Bierman
A
Seller's Agent in 2024
Anne Bierman Bierman
Weichert, Realtors-Mark Thomas
(919) 630-5940
7 Total Sales
-
Holly Hayes

Seller's Agent in 2022
Holly Hayes
Nest Realty of the Triangle
(919) 323-6155
3 in this area
121 Total Sales
-
N
Buyer's Agent in 2022
Non Member
Non Member Office
Map
Source: Doorify MLS
MLS Number: 2460832
APN: 228812
- 1108 Nova St
- 1106 Nova St
- 1100 Nova St
- 1671 Holly Grove Way
- 3412 S Alston Ave
- 1673 Snowmass Way
- 3421 S Alston Ave
- 1674 Snowmass Way
- 117 Castlerock Dr
- 2805 N Carolina 55
- 2007 Eastwood Dr
- 1633 Snow Mass Way
- 408 Jerome Rd
- 2713 Wyntercrest Ln
- 2705 Wyntercrest Ln
- 3325 Tarleton E Unit 5B
- 3336 Tarleton W Unit 3
- 101 Oakmont Ave
- 2112 Eastwood Dr
- 3114 Courtney Creek Blvd
