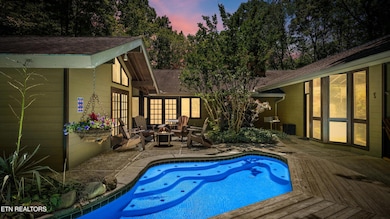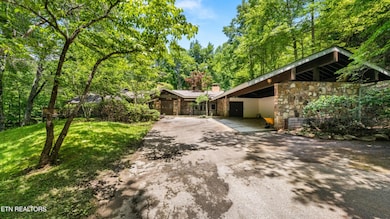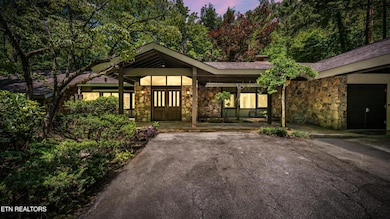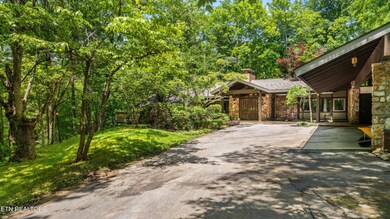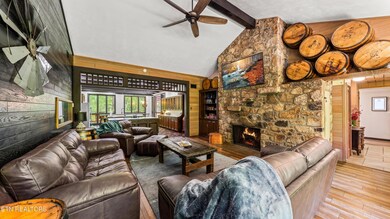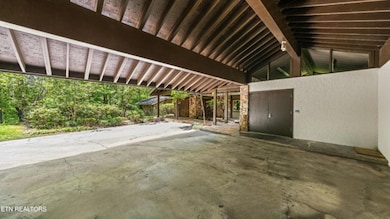1115 Old Cartertown Rd Gatlinburg, TN 37738
Estimated payment $10,729/month
Highlights
- Spa
- 2.09 Acre Lot
- Chalet
- Gatlinburg Pittman High School Rated A-
- Landscaped Professionally
- Deck
About This Home
Bourbon Hollow Estate - Dual Cabin STR Retreat on 2.09 Private Acres | Gatlinburg, TN Gatlinburg, TN | 2 Homes | 4 Bedrooms + 2 bonus rooms (use as bedrooms) | 4 Bathrooms | +/-5,000 Combined Sq Ft | 3 Acres | Turnkey Investment | $1,995,000 Welcome to Bourbon Hollow Estate, a rare opportunity to own not one, but two fully furnished, high-performing short-term rentals on nearly 2.09 acres of secluded Smoky Mountain land — just minutes from the heart of Gatlinburg and Pigeon Forge. Offered individually or as a package, these neighboring properties provide a versatile retreat compound with flexible sleeping setups, private outdoor amenities, and the ability to accommodate romantic getaways, large family reunions, or multi-family travel — all with unmatched privacy and STR performance. ________________________________________ Property #1: Bourbon Hollow Lodge • 3BR + 3 bonus rooms | 3BA | 4,112 Sq Ft | 1.08 Acres • Fully fenced pool + hot tub area with heater • Detached game room w/ 2 arcades, pool table, air hockey • Basketball court + play swing set • 3-car covered carport + ample parking • New paint and luxury vinyl flooring throughout (2022) • 2 gas fireplaces + 1 electric insert in bedroom w/ pool deck access • Open-concept kitchen, living, and dining areas with large windows overlooking the hollow • Split floor plan for privacy between guest rooms • Opportunity to expand sleeping count by adding sprinkler system • STR-ready and consistently booked by large groups ________________________________________ Property #2: Boozy Bear Bungalow • 1BR | 1BA | +/- 900 Sq Ft | 1.01 Acres • Fully rebuilt in 2022 from the log frame up • All new systems: HVAC, windows, appliances, flooring, roof • Romantic interior w/ clawfoot tub, gas fireplace, retro kitchen • Private hot tub, fire pit w/ retaining wall, covered porch w/ Edison lights • Pet-friendly and ideal for couples, honeymoons, or overflow guests • Proven STR performers with 80%+ occupancy over multiple years • Bonus Opportunity: Bourbon Hollow Estate is available for purchase in conjunction with the adjacent 5-acre plot, providing an opportunity for further development, investment, or enhanced privacy. The potential for this property is limitless. For additional details, please refer to lots 1, 4-7 Old Cartertown Rd, Gatlinburg, TN, 37738. • ________________________________________ Investment Snapshot: • Combined acreage: ~2.09 acres with no visible neighbors • Proven rental performance with repeat guests and strong reviews • Pet-friendly policies, family-focused amenities, and diverse guest appeal • Fully furnished and turnkey-ready for income on day one • Private setting with room for expansion or retreat hosting • Ideal location: 5 mins to Gatlinburg, 10 mins to Pigeon Forge, near Great Smoky Mountains National Park ________________________________________ Whether you're dreaming of a personal mountain escape with room for guests or want to scale your STR portfolio with a ready-made dual-property estate, Bourbon Hollow delivers unmatched flexibility, privacy, and earning potential. Now showing by appointment only. Properties also offered individually — inquire for pricing breakdowns and income history.
Listing Agent
Weichert REALTORS- Tiger Real Estate License #366045 Listed on: 05/08/2025

Home Details
Home Type
- Single Family
Est. Annual Taxes
- $4,867
Year Built
- Built in 1968
Lot Details
- 2.09 Acre Lot
- Fenced Yard
- Wood Fence
- Landscaped Professionally
- Private Lot
- Corner Lot
- Irregular Lot
- Lot Has A Rolling Slope
- Wooded Lot
Home Design
- Chalet
- Cottage
- Log Cabin
- Block Foundation
Interior Spaces
- 5,012 Sq Ft Home
- Living Quarters
- Cathedral Ceiling
- Ceiling Fan
- 4 Fireplaces
- Gas Log Fireplace
- Electric Fireplace
- Great Room
- Family Room
- Formal Dining Room
- Open Floorplan
- Home Office
- Recreation Room
- Bonus Room
- Sun or Florida Room
- Storage
- Forest Views
- Basement
- Crawl Space
Kitchen
- Eat-In Kitchen
- Self-Cleaning Oven
- Range
- Microwave
- Dishwasher
- Kitchen Island
- Disposal
Flooring
- Wood
- Laminate
- Tile
Bedrooms and Bathrooms
- 4 Bedrooms
- Primary Bedroom on Main
- Split Bedroom Floorplan
- Walk-In Closet
- 4 Full Bathrooms
- Freestanding Bathtub
- Whirlpool Bathtub
- Walk-in Shower
Laundry
- Laundry Room
- Dryer
- Washer
Home Security
- Alarm System
- Fire and Smoke Detector
Parking
- Garage
- 3 Carport Spaces
- Parking Available
- Common or Shared Parking
Outdoor Features
- Spa
- Balcony
- Deck
- Enclosed Patio or Porch
- Gazebo
- Outdoor Storage
- Outdoor Gas Grill
Schools
- Pi Beta Phi Elementary School
- Gatlinburg Pittman High School
Utilities
- Zoned Heating and Cooling
- Heating System Uses Propane
- Heat Pump System
- Propane
- Septic Tank
- Internet Available
Community Details
- No Home Owners Association
Listing and Financial Details
- Assessor Parcel Number 117 037.00
Map
Home Values in the Area
Average Home Value in this Area
Tax History
| Year | Tax Paid | Tax Assessment Tax Assessment Total Assessment is a certain percentage of the fair market value that is determined by local assessors to be the total taxable value of land and additions on the property. | Land | Improvement |
|---|---|---|---|---|
| 2025 | $2,803 | $303,080 | $99,600 | $203,480 |
| 2024 | $2,803 | $189,425 | $62,250 | $127,175 |
| 2023 | $2,803 | $189,425 | $0 | $0 |
| 2022 | $3,041 | $189,425 | $62,250 | $127,175 |
| 2021 | $3,041 | $189,425 | $62,250 | $127,175 |
| 2020 | $2,801 | $189,425 | $62,250 | $127,175 |
| 2019 | $2,805 | $138,925 | $63,525 | $75,400 |
| 2018 | $2,805 | $138,925 | $63,525 | $75,400 |
| 2017 | $2,805 | $138,925 | $63,525 | $75,400 |
| 2016 | $2,805 | $138,925 | $63,525 | $75,400 |
| 2015 | -- | $146,675 | $0 | $0 |
| 2014 | $2,624 | $146,667 | $0 | $0 |
Property History
| Date | Event | Price | List to Sale | Price per Sq Ft | Prior Sale |
|---|---|---|---|---|---|
| 11/21/2025 11/21/25 | Price Changed | $1,399,895 | -28.4% | $340 / Sq Ft | |
| 11/21/2025 11/21/25 | Price Changed | $1,954,900 | +39.6% | $390 / Sq Ft | |
| 11/08/2025 11/08/25 | Price Changed | $1,399,900 | -28.4% | $340 / Sq Ft | |
| 11/08/2025 11/08/25 | Price Changed | $1,954,990 | +39.6% | $390 / Sq Ft | |
| 09/19/2025 09/19/25 | Price Changed | $1,399,990 | -29.1% | $340 / Sq Ft | |
| 09/19/2025 09/19/25 | Price Changed | $1,974,990 | +41.1% | $394 / Sq Ft | |
| 07/17/2025 07/17/25 | Price Changed | $1,399,995 | -29.1% | $340 / Sq Ft | |
| 07/17/2025 07/17/25 | Price Changed | $1,974,995 | +41.1% | $394 / Sq Ft | |
| 06/25/2025 06/25/25 | Price Changed | $1,399,999 | -29.1% | $340 / Sq Ft | |
| 06/25/2025 06/25/25 | Price Changed | $1,974,999 | 0.0% | $394 / Sq Ft | |
| 06/13/2025 06/13/25 | Price Changed | $1,975,000 | +41.1% | $394 / Sq Ft | |
| 06/13/2025 06/13/25 | Price Changed | $1,400,000 | -6.7% | $340 / Sq Ft | |
| 06/04/2025 06/04/25 | Price Changed | $1,499,900 | -24.8% | $365 / Sq Ft | |
| 06/04/2025 06/04/25 | Price Changed | $1,994,000 | 0.0% | $398 / Sq Ft | |
| 05/26/2025 05/26/25 | Price Changed | $1,994,950 | +33.0% | $398 / Sq Ft | |
| 05/26/2025 05/26/25 | Price Changed | $1,499,950 | 0.0% | $365 / Sq Ft | |
| 05/19/2025 05/19/25 | Price Changed | $1,499,990 | -24.8% | $365 / Sq Ft | |
| 05/19/2025 05/19/25 | Price Changed | $1,994,990 | +33.0% | $398 / Sq Ft | |
| 05/15/2025 05/15/25 | Price Changed | $1,499,995 | -24.8% | $365 / Sq Ft | |
| 05/15/2025 05/15/25 | Price Changed | $1,994,995 | +33.0% | $398 / Sq Ft | |
| 05/08/2025 05/08/25 | For Sale | $1,500,000 | -24.8% | $365 / Sq Ft | |
| 05/08/2025 05/08/25 | For Sale | $1,995,000 | +33.0% | $398 / Sq Ft | |
| 10/16/2022 10/16/22 | Off Market | $1,500,000 | -- | -- | |
| 07/18/2022 07/18/22 | Sold | $1,500,000 | 0.0% | $365 / Sq Ft | View Prior Sale |
| 06/01/2022 06/01/22 | Pending | -- | -- | -- | |
| 05/24/2022 05/24/22 | For Sale | $1,499,900 | -- | $365 / Sq Ft |
Purchase History
| Date | Type | Sale Price | Title Company |
|---|---|---|---|
| Warranty Deed | $1,500,000 | Concord Title | |
| Deed | -- | -- |
Mortgage History
| Date | Status | Loan Amount | Loan Type |
|---|---|---|---|
| Open | $1,300,000 | New Conventional |
Source: East Tennessee REALTORS® MLS
MLS Number: 1300338
APN: 117-037.00
- Lot 3 Old Cartertown Rd (4 49 Acres Rd
- 780 Park Vista Way
- 1131 Old Cartertown Rd
- 614 Hillbilly Haven Way
- 1036 Cheshire Ct
- 1137 Old Cartertown Rd
- 852 Resort Way
- 766 Park Vista Way
- 832 Resort Way
- 648 Park Vista Way
- 510 Houser Rd
- 565 Galloway Ln
- 306 Cartertown Rd
- 0000 Off Hidden Valley
- 820 Resort Way
- 250 Cartertown Rd
- 121 Village Dr
- 1110 S Spring Hollow Rd
- 1009 Sumac Ct Unit ID1267855P
- 111 Woliss Ln Unit Sam Grisham
- 234 Circle Dr
- 221 Woodland Rd
- 505 Adams Rd
- 801 Crystal Br Way Unit ID1266244P
- 1727 Oakridge View Ln Unit ID1226182P
- 1727 Oakridge View Ln Unit ID1226187P
- 1208 Edelweiss Dr Unit ID1303961P
- 1155 Upper Alpine Way Unit ID1266049P
- 419 Sugar Mountain Way Unit ID1266801P
- 444 Sugar Mountain Way Unit ID1265918P
- 1260 Ski View Dr Unit 2103
- 1260 Ski View Dr Unit 3208
- 1260 Ski View Dr Unit ID1268135P
- 1260 Ski View Dr Unit ID1268114P
- 4025 Parkway
- 4025 Parkway

