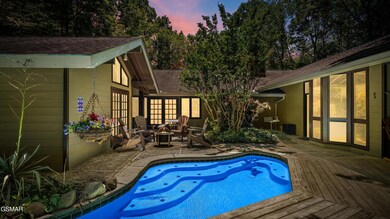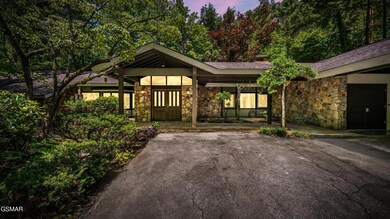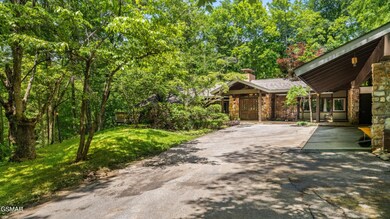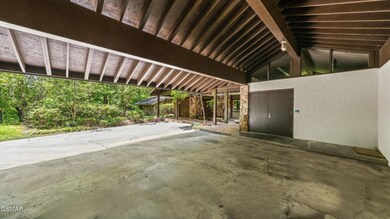
1115 Old Cartertown Rd Gatlinburg, TN 37738
Estimated payment $11,084/month
Highlights
- Cabana
- 2.09 Acre Lot
- Deck
- Gatlinburg Pittman High School Rated A-
- Chalet
- Wooded Lot
About This Home
Bourbon Hollow Estate - Dual Cabin STR Retreat on 2.09 Private Acres | Gatlinburg, TN
Gatlinburg, TN | 2 Homes | 4 Bedrooms + 2 bonus rooms | 4 Bathrooms | +/-5,000 Combined Sq Ft | 3 Acres | Turnkey Investment | $1,995,000
Welcome to Bourbon Hollow Estate, a rare opportunity to own not one, but two fully furnished, high-performing short-term rentals on nearly 2.09 acres of secluded Smoky Mountain land — just minutes from the heart of Gatlinburg and Pigeon Forge.
Offered individually or as a package, these neighboring properties provide a versatile retreat compound with flexible sleeping setups, private outdoor amenities, and the ability to accommodate romantic getaways, large family reunions, or multi-family travel — all with unmatched privacy and STR performance.
________________________________________
Property #1: Bourbon Hollow Lodge
•3BR + 3 bonus rooms | 3BA | 4,112 Sq Ft | 1.08 Acres
•Fully fenced pool + hot tub area with heater
•Detached game room w/ 2 arcades, pool table, air hockey
•Basketball court + play swing set
•3-car covered carport + ample parking
•New paint and luxury vinyl flooring throughout (2022)
•2 gas fireplaces + 1 electric insert in bedroom w/ pool deck access
•Open-concept kitchen, living, and dining areas with large windows overlooking the hollow
•Split floor plan for privacy between guest rooms
•Opportunity to expand sleeping count by adding sprinkler system
•STR-ready and consistently booked by large groups
________________________________________
Property #2: Boozy Bear Bungalow
•1BR | 1BA | +/- 900 Sq Ft | 1.01 Acres
•Fully rebuilt in 2022 from the log frame up
•All new systems: HVAC, windows, appliances, flooring, roof
•Romantic interior w/ clawfoot tub, gas fireplace, retro kitchen
•Private hot tub, fire pit w/ retaining wall, covered porch w/ Edison lights
•Pet-friendly and ideal for couples, honeymoons, or overflow guests
•Proven STR performers with 80%+ occupancy over multiple years
•
Bonus Opportunity:
Bourbon Hollow Estate is available for purchase in conjunction with the adjacent 5-acre plot, providing an opportunity for further development, investment, or enhanced privacy. The potential for this property is limitless. For additional details, please refer to lots 1, 4-7 Old Cartertown Rd, Gatlinburg, TN, 37738.
•
________________________________________
Investment Snapshot:
•Combined acreage: ~2.09 acres with no visible neighbors
•Proven rental performance with repeat guests and strong reviews
•Pet-friendly policies, family-focused amenities, and diverse guest appeal
•Fully furnished and turnkey-ready for income on day one
•Private setting with room for expansion or retreat hosting
•Ideal location: 5 mins to Gatlinburg, 10 mins to Pigeon Forge, near Great Smoky Mountains National Park
________________________________________
Whether you're dreaming of a personal mountain escape with room for guests or want to scale your STR portfolio with a ready-made dual-property estate, Bourbon Hollow delivers unmatched flexibility, privacy, and earning potential.
Now showing by appointment only. Properties also offered individually — inquire for pricing breakdowns and income history.
Home Details
Home Type
- Single Family
Est. Annual Taxes
- $4,867
Year Built
- Built in 1968 | Remodeled
Lot Details
- 2.09 Acre Lot
- Partially Fenced Property
- Landscaped
- Corner Lot
- Corners Of The Lot Have Been Marked
- Irregular Lot
- Sloped Lot
- Wooded Lot
- Back and Front Yard
Parking
- 7 Car Garage
- 3 Attached Carport Spaces
- Parking Available
- Driveway
- Additional Parking
Home Design
- Chalet
- Contemporary Architecture
- Traditional Architecture
- Cottage
- Log Cabin
- Brick or Stone Mason
- Composition Roof
- Log Siding
- Block And Beam Construction
- Lead Paint Disclosure
- Stone
Interior Spaces
- 5,012 Sq Ft Home
- 1-Story Property
- Wet Bar
- Living Quarters
- Furnished
- Cathedral Ceiling
- Ceiling Fan
- 3 Fireplaces
- Gas Log Fireplace
- Electric Fireplace
- Great Room
- Formal Dining Room
- Open Floorplan
- Bonus Room
- Storage
- Property Views
Kitchen
- Eat-In Kitchen
- Breakfast Bar
- Double Self-Cleaning Oven
- Electric Cooktop
- Range Hood
- Microwave
- Dishwasher
- Kitchen Island
- Granite Countertops
- Trash Compactor
- Disposal
Flooring
- Wood
- Laminate
- Tile
Bedrooms and Bathrooms
- 4 Bedrooms | 3 Main Level Bedrooms
- Walk-In Closet
- 4 Full Bathrooms
- Soaking Tub
- Walk-in Shower
Laundry
- Laundry closet
- Dryer
- Washer
Home Security
- Home Security System
- Fire and Smoke Detector
Pool
- Cabana
- Outdoor Pool
- Heated Pool
- Fence Around Pool
Outdoor Features
- Deck
- Covered Patio or Porch
- Gazebo
- Outdoor Storage
- Outbuilding
- Rain Gutters
Schools
- Pi Beta Phi Elementary School
- Gatlinburg-Pittman Junior High
- Gatlinburgpittman High School
Utilities
- Central Heating and Cooling System
- Heat Pump System
- Electric Water Heater
- Fuel Tank
- Septic Tank
- High Speed Internet
- Internet Available
- Cable TV Available
Community Details
- No Home Owners Association
Listing and Financial Details
- Tax Lot 2 & 3
- Assessor Parcel Number 117 037.00
Map
Home Values in the Area
Average Home Value in this Area
Tax History
| Year | Tax Paid | Tax Assessment Tax Assessment Total Assessment is a certain percentage of the fair market value that is determined by local assessors to be the total taxable value of land and additions on the property. | Land | Improvement |
|---|---|---|---|---|
| 2025 | $2,803 | $303,080 | $99,600 | $203,480 |
| 2024 | $2,803 | $189,425 | $62,250 | $127,175 |
| 2023 | $2,803 | $189,425 | $0 | $0 |
| 2022 | $3,041 | $189,425 | $62,250 | $127,175 |
| 2021 | $3,041 | $189,425 | $62,250 | $127,175 |
| 2020 | $2,801 | $189,425 | $62,250 | $127,175 |
| 2019 | $2,805 | $138,925 | $63,525 | $75,400 |
| 2018 | $2,805 | $138,925 | $63,525 | $75,400 |
| 2017 | $2,805 | $138,925 | $63,525 | $75,400 |
| 2016 | $2,805 | $138,925 | $63,525 | $75,400 |
| 2015 | -- | $146,675 | $0 | $0 |
| 2014 | $2,624 | $146,667 | $0 | $0 |
Property History
| Date | Event | Price | Change | Sq Ft Price |
|---|---|---|---|---|
| 07/17/2025 07/17/25 | Price Changed | $1,399,995 | -29.1% | $340 / Sq Ft |
| 07/17/2025 07/17/25 | Price Changed | $1,974,995 | 0.0% | $394 / Sq Ft |
| 06/25/2025 06/25/25 | Price Changed | $1,974,999 | +41.1% | $394 / Sq Ft |
| 06/25/2025 06/25/25 | Price Changed | $1,399,999 | 0.0% | $340 / Sq Ft |
| 06/13/2025 06/13/25 | Price Changed | $1,400,000 | -29.1% | $340 / Sq Ft |
| 06/13/2025 06/13/25 | Price Changed | $1,975,000 | +31.7% | $394 / Sq Ft |
| 06/04/2025 06/04/25 | Price Changed | $1,499,900 | -24.8% | $365 / Sq Ft |
| 06/04/2025 06/04/25 | Price Changed | $1,994,000 | +32.9% | $398 / Sq Ft |
| 05/26/2025 05/26/25 | Price Changed | $1,499,950 | -24.8% | $365 / Sq Ft |
| 05/26/2025 05/26/25 | Price Changed | $1,994,950 | +33.0% | $398 / Sq Ft |
| 05/19/2025 05/19/25 | Price Changed | $1,499,990 | -24.8% | $365 / Sq Ft |
| 05/19/2025 05/19/25 | Price Changed | $1,994,990 | +33.0% | $398 / Sq Ft |
| 05/15/2025 05/15/25 | Price Changed | $1,499,995 | -24.8% | $365 / Sq Ft |
| 05/15/2025 05/15/25 | Price Changed | $1,994,995 | +33.0% | $398 / Sq Ft |
| 05/08/2025 05/08/25 | For Sale | $1,500,000 | -24.8% | $365 / Sq Ft |
| 05/08/2025 05/08/25 | For Sale | $1,995,000 | +33.0% | $398 / Sq Ft |
| 10/16/2022 10/16/22 | Off Market | $1,500,000 | -- | -- |
| 07/18/2022 07/18/22 | Sold | $1,500,000 | 0.0% | $365 / Sq Ft |
| 06/01/2022 06/01/22 | Pending | -- | -- | -- |
| 05/24/2022 05/24/22 | For Sale | $1,499,900 | -- | $365 / Sq Ft |
Purchase History
| Date | Type | Sale Price | Title Company |
|---|---|---|---|
| Warranty Deed | $1,500,000 | Concord Title | |
| Deed | -- | -- |
Mortgage History
| Date | Status | Loan Amount | Loan Type |
|---|---|---|---|
| Open | $1,300,000 | New Conventional |
Similar Homes in Gatlinburg, TN
Source: Great Smoky Mountains Association of REALTORS®
MLS Number: 306368
APN: 117-037.00
- 523 Gatlin Dr Unit 124
- 102 Baskins Creek Bypass Unit 107
- 1903 Ash Pass Unit ID1230070P
- 208 Tunnel Ridge Dr Unit ID1259384P
- 1009 Sumac Ct Unit ID1267855P
- 215 Woliss Ln Unit 103
- 234 Circle Dr
- 221 Woodland Rd Unit 114
- 616 Chewase Dr
- 801 Crystal Br Way Unit ID1266244P
- 1727 Oakridge View Ln Unit ID1226187P
- 1727 Oakridge View Ln Unit ID1226182P
- 903 Heiden Ct Unit ID1051660P
- 1155 Upper Alpine Way Unit ID1266049P
- 419 Sugar Mountain Way Unit ID1266801P
- 444 Sugar Mountain Way Unit ID1265918P
- 1260 Ski View Dr Unit 2103
- 1260 Ski View Dr Unit 3208
- 1260 Ski View Dr Unit ID1268135P
- 4025 Parkway






