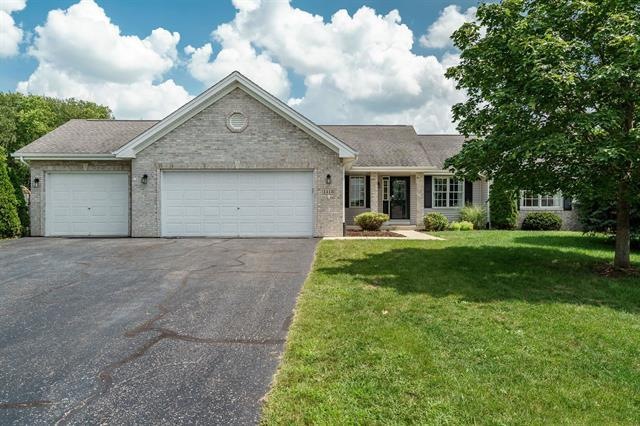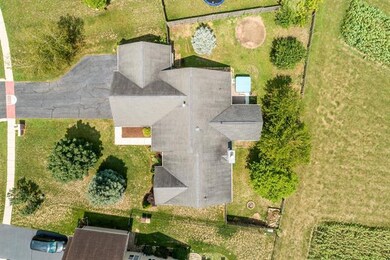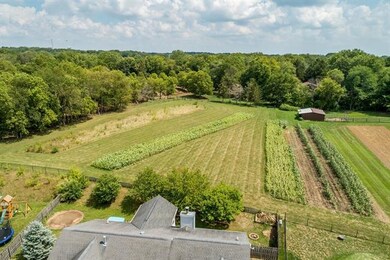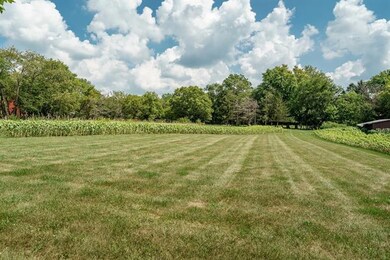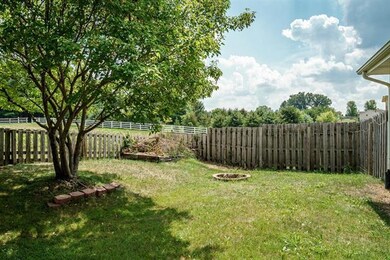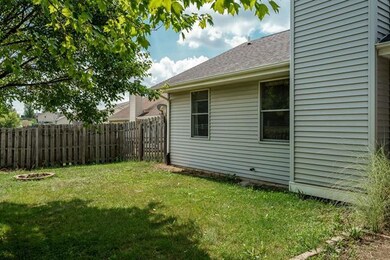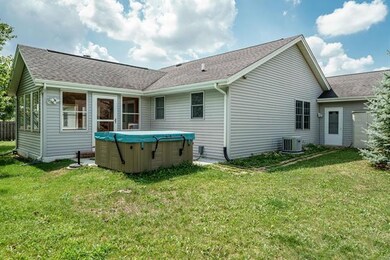
Highlights
- Attached Garage
- 1-Story Property
- Combination Kitchen and Dining Room
- Mary Morgan Elementary School Rated A
About This Home
As of December 2021Spectacular ranch with everything you want and need in Shadow Wood subdivision! Split bedroom great room ranch with nice updates. The property is on a private fenced backyard that overlooks open 5 acre parcel of land! Inside has laminate wood like flooring in the great room, dining room, kitchen, and breakfast nook. The great room has a brick gas fireplace with cathedral ceilings. The formal dining room could double as a great main floor office with glass fenced doors for additional privacy! The kitchen looks sharp with corian countertops, tiled backsplash, and newer appliances with a double oven stove. Plenty of cabinet space with a pantry and plenty of countertops space with attached breakfast bar. The breakfast nook opens up to a heated knotty pine sunroom room with cathedral ceilings that has numerous windows to let all the light in! The master bedroom has an attached private en suite bathroom and walk in closet. The basement is ready to be finished with your design ideas. Room for a large rec room and bonus room potentially! The garage is finished with additional lighting. Enjoy the convenience of a 1st floor laundry. Out back there is a patio to relax just in time for fall. Energy efficient 80+ Trane furnace. LOW 8.3% Ogle county tax rate located inside Byron school district! Right by Blackhawk Meadow and Tiger Town Park! Make sure you see this property today!
Last Agent to Sell the Property
Jason Taylor
Century 21 Affiliated License #471018829 Listed on: 09/21/2021

Last Buyer's Agent
Milena Cojkic
Keller Williams Realty Signature License #475183591

Home Details
Home Type
- Single Family
Est. Annual Taxes
- $6,147
Year Built
- 2004
Parking
- Attached Garage
- Garage Transmitter
- Garage Door Opener
- Driveway
- Parking Space is Owned
Home Design
- Vinyl Siding
Interior Spaces
- 3,770 Sq Ft Home
- 1-Story Property
- Combination Kitchen and Dining Room
- Finished Basement
Listing and Financial Details
- Homeowner Tax Exemptions
Ownership History
Purchase Details
Home Financials for this Owner
Home Financials are based on the most recent Mortgage that was taken out on this home.Purchase Details
Home Financials for this Owner
Home Financials are based on the most recent Mortgage that was taken out on this home.Purchase Details
Purchase Details
Similar Homes in Byron, IL
Home Values in the Area
Average Home Value in this Area
Purchase History
| Date | Type | Sale Price | Title Company |
|---|---|---|---|
| Warranty Deed | $223,500 | None Available | |
| Deed | $204,000 | None Available | |
| Warranty Deed | $180,500 | None Available | |
| Quit Claim Deed | -- | None Available |
Mortgage History
| Date | Status | Loan Amount | Loan Type |
|---|---|---|---|
| Open | $219,451 | FHA | |
| Previous Owner | $208,386 | VA |
Property History
| Date | Event | Price | Change | Sq Ft Price |
|---|---|---|---|---|
| 12/29/2021 12/29/21 | Sold | $223,500 | -2.8% | $59 / Sq Ft |
| 11/29/2021 11/29/21 | Pending | -- | -- | -- |
| 11/01/2021 11/01/21 | For Sale | -- | -- | -- |
| 10/30/2021 10/30/21 | Pending | -- | -- | -- |
| 09/21/2021 09/21/21 | For Sale | $230,000 | +12.7% | $61 / Sq Ft |
| 05/08/2018 05/08/18 | Sold | $204,000 | +2.1% | $107 / Sq Ft |
| 03/16/2018 03/16/18 | Pending | -- | -- | -- |
| 03/14/2018 03/14/18 | For Sale | $199,900 | -- | $105 / Sq Ft |
Tax History Compared to Growth
Tax History
| Year | Tax Paid | Tax Assessment Tax Assessment Total Assessment is a certain percentage of the fair market value that is determined by local assessors to be the total taxable value of land and additions on the property. | Land | Improvement |
|---|---|---|---|---|
| 2024 | $6,147 | $77,942 | $12,134 | $65,808 |
| 2023 | $5,741 | $74,096 | $11,535 | $62,561 |
| 2022 | $5,378 | $68,715 | $10,697 | $58,018 |
| 2021 | $5,280 | $65,781 | $10,240 | $55,541 |
| 2020 | $4,860 | $64,491 | $10,039 | $54,452 |
| 2019 | $4,860 | $62,461 | $9,723 | $52,738 |
| 2018 | $4,406 | $60,849 | $9,472 | $51,377 |
| 2017 | $4,360 | $60,849 | $9,472 | $51,377 |
| 2016 | $4,083 | $59,732 | $9,298 | $50,434 |
| 2015 | $3,600 | $57,824 | $9,001 | $48,823 |
| 2014 | $3,565 | $57,824 | $9,001 | $48,823 |
| 2013 | $3,785 | $55,374 | $9,117 | $46,257 |
Agents Affiliated with this Home
-

Seller's Agent in 2021
Jason Taylor
Century 21 Affiliated
(815) 509-8662
2 in this area
265 Total Sales
-

Buyer's Agent in 2021
Milena Cojkic
Keller Williams Realty Signature
(630) 936-7057
2 in this area
281 Total Sales
-
E
Seller's Agent in 2018
Ed Clift
RE/MAX
(815) 222-7832
Map
Source: Midwest Real Estate Data (MRED)
MLS Number: 11225474
APN: 04-25-253-007
- 0 E Mill Rd
- 00 E Mill Rd
- 00 E Water Rd
- 3075 E Water Rd
- 8703 N Glacier Dr
- 8703 Glacier Dr
- 0 E Water (5 Acres) Rd Unit MRD12373922
- 8561 Verde Ct
- 351 Mill Ridge Dr
- 363 Mill Ridge Dr
- 8666 Riverview Dr
- 8504 Byron Hills Ct
- 3894 E Whippoorwill Ln
- 8890 Hales Corner Rd Rd
- 7084 N River Rd
- 130 E 5th St
- 420 N Chestnut St
- 215 E 3rd St
- 217 E 3rd St
- 00 E Ashelford Dr
