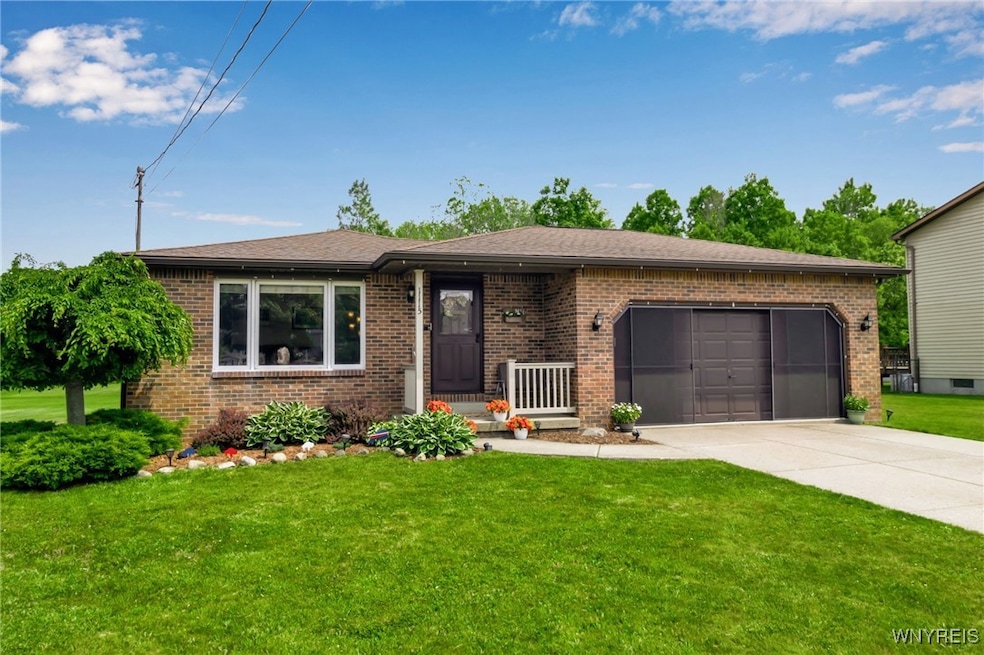Welcome to a home that offers the perfect blend of comfort, updates, and outdoor space—thoughtfully maintained and ideally situated close to shopping, dining, schools, and everyday conveniences. This charming brick ranch features a bright and spacious living room with a large picture window that fills the home with natural light. The eat-in kitchen is well-equipped with stainless steel appliances, ample cabinetry, generous counter space, and room to gather—making it both functional and inviting. Three well-sized bedrooms provide flexibility for rest, work, or guests, and the full bath has been tastefully refreshed with timeless details. Downstairs, the partially finished basement expands your living space with a cozy rec room, built-in bar, and plenty of storage, including a separate laundry area. Key mechanicals have been updated for peace of mind, including a high-efficiency furnace and central air (2020), hot water tank (2022), and vinyl windows throughout. Outside, the backyard is a rare find—private and park-like with no rear neighbors and plenty of space to entertain, garden, or simply unwind. The attached garage is outfitted with a screened door and set up for indoor-outdoor living, offering flexibility for hobbies, hosting, or enjoying the breeze. A double-wide driveway adds extra convenience and all appliances convey making this home truly turn-key. Showings begin Thursday, June 19th— experience everything this well-cared-for home has to offer! Open house Saturday 6/21 1pm-3pm. Sellers request all offers to be submitted prior to Tuesday 6/24 5pm







