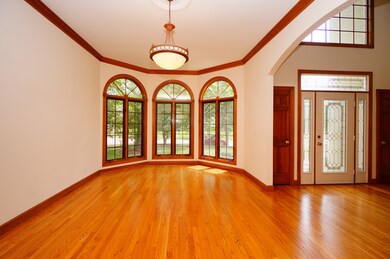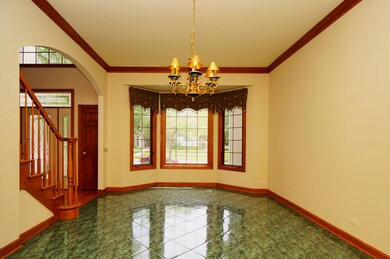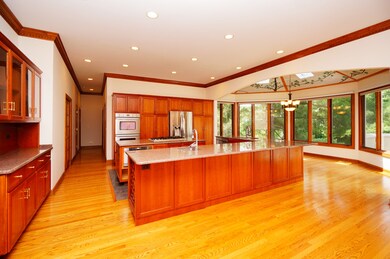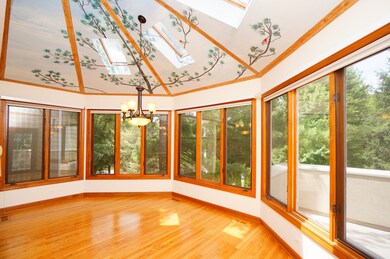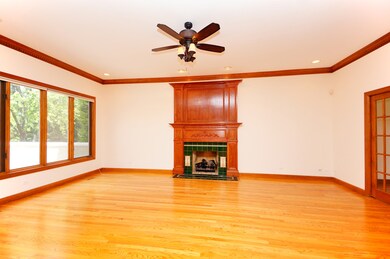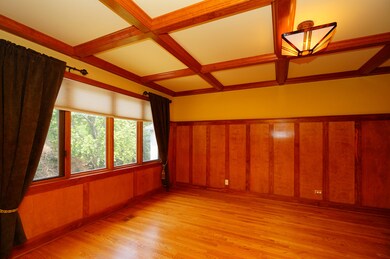
1115 Pine Ridge Ct Naperville, IL 60540
Huntington Hill NeighborhoodHighlights
- Home Theater
- Landscaped Professionally
- Property is adjacent to nature preserve
- Highlands Elementary School Rated A+
- Property is near a park
- Recreation Room
About This Home
As of February 2021Luxury 5BR 5BA 6450 sf above ground living space in the heart of Naperville. 10' ceilings. 2 master suites each w/ its own sitting rooms, jacuzzi tubs, separate showers and walk-in closets. Gourmet kitchen w/cherry cabs, endless granites, high end SS apls. Sunny breakfast rm walks to upper porch. Bright 9 ft walkout basement w/pre-wired theatre, wet bar, gym, rec rm, stone patio. 3 car garage w/ work rm & attic. Award winning 203 schools: Highlands, Kennedy, NNHS. Homy!
Home Details
Home Type
- Single Family
Est. Annual Taxes
- $16,472
Year Built
- 1997
Lot Details
- Property is adjacent to nature preserve
- Cul-De-Sac
- Southern Exposure
- East or West Exposure
- Landscaped Professionally
- Wooded Lot
Parking
- Attached Garage
- Garage ceiling height seven feet or more
- Garage Transmitter
- Garage Door Opener
- Brick Driveway
- Garage Is Owned
Home Design
- Traditional Architecture
- Slab Foundation
- Stucco Exterior Insulation and Finish Systems
- Wood Shingle Roof
Interior Spaces
- Wet Bar
- Bar Fridge
- Vaulted Ceiling
- Skylights
- Wood Burning Fireplace
- Gas Log Fireplace
- Entrance Foyer
- Dining Area
- Home Theater
- Home Office
- Recreation Room
- Home Gym
- Wood Flooring
Kitchen
- Breakfast Bar
- Walk-In Pantry
- Double Oven
- Microwave
- High End Refrigerator
- Bar Refrigerator
- Freezer
- Dishwasher
- Stainless Steel Appliances
- Kitchen Island
- Disposal
Bedrooms and Bathrooms
- Main Floor Bedroom
- Primary Bathroom is a Full Bathroom
- In-Law or Guest Suite
- Dual Sinks
- Whirlpool Bathtub
- Separate Shower
Laundry
- Dryer
- Washer
Finished Basement
- Exterior Basement Entry
- Finished Basement Bathroom
Outdoor Features
- Patio
- Porch
Location
- Property is near a park
- Property is near a bus stop
Utilities
- Forced Air Zoned Heating and Cooling System
- Heating System Uses Gas
- Lake Michigan Water
Listing and Financial Details
- Homeowner Tax Exemptions
Ownership History
Purchase Details
Home Financials for this Owner
Home Financials are based on the most recent Mortgage that was taken out on this home.Purchase Details
Home Financials for this Owner
Home Financials are based on the most recent Mortgage that was taken out on this home.Purchase Details
Purchase Details
Home Financials for this Owner
Home Financials are based on the most recent Mortgage that was taken out on this home.Purchase Details
Purchase Details
Home Financials for this Owner
Home Financials are based on the most recent Mortgage that was taken out on this home.Similar Homes in the area
Home Values in the Area
Average Home Value in this Area
Purchase History
| Date | Type | Sale Price | Title Company |
|---|---|---|---|
| Warranty Deed | $738,000 | None Available | |
| Warranty Deed | $700,000 | First American Title Ins Co | |
| Warranty Deed | $650,000 | Ctic | |
| Deed | $835,000 | C T I C Dupage | |
| Interfamily Deed Transfer | -- | -- | |
| Warranty Deed | $564,000 | -- |
Mortgage History
| Date | Status | Loan Amount | Loan Type |
|---|---|---|---|
| Open | $510,000 | New Conventional | |
| Previous Owner | $629,300 | New Conventional | |
| Previous Owner | $403,000 | New Conventional | |
| Previous Owner | $412,000 | New Conventional | |
| Previous Owner | $417,000 | New Conventional | |
| Previous Owner | $184,750 | Credit Line Revolving | |
| Previous Owner | $650,000 | Purchase Money Mortgage | |
| Previous Owner | $100,000 | Credit Line Revolving | |
| Previous Owner | $220,000 | Unknown | |
| Previous Owner | $220,000 | Unknown | |
| Previous Owner | $212,000 | Purchase Money Mortgage |
Property History
| Date | Event | Price | Change | Sq Ft Price |
|---|---|---|---|---|
| 02/02/2021 02/02/21 | Sold | $738,000 | -5.3% | $171 / Sq Ft |
| 08/23/2020 08/23/20 | Pending | -- | -- | -- |
| 08/09/2020 08/09/20 | Price Changed | $779,000 | -1.3% | $180 / Sq Ft |
| 06/30/2020 06/30/20 | For Sale | $789,000 | +12.7% | $182 / Sq Ft |
| 09/17/2016 09/17/16 | Sold | $700,000 | -4.8% | $162 / Sq Ft |
| 07/12/2016 07/12/16 | Pending | -- | -- | -- |
| 07/09/2016 07/09/16 | Price Changed | $735,000 | -1.3% | $170 / Sq Ft |
| 07/01/2016 07/01/16 | For Sale | $745,000 | -- | $172 / Sq Ft |
Tax History Compared to Growth
Tax History
| Year | Tax Paid | Tax Assessment Tax Assessment Total Assessment is a certain percentage of the fair market value that is determined by local assessors to be the total taxable value of land and additions on the property. | Land | Improvement |
|---|---|---|---|---|
| 2023 | $16,472 | $261,490 | $72,290 | $189,200 |
| 2022 | $16,203 | $256,360 | $70,870 | $185,490 |
| 2021 | $15,622 | $246,670 | $68,190 | $178,480 |
| 2020 | $19,916 | $313,640 | $66,960 | $246,680 |
| 2019 | $19,356 | $300,070 | $64,060 | $236,010 |
| 2018 | $17,170 | $266,780 | $64,060 | $202,720 |
| 2017 | $16,837 | $257,780 | $61,900 | $195,880 |
| 2016 | $17,148 | $257,760 | $61,890 | $195,870 |
| 2015 | $17,065 | $242,730 | $58,280 | $184,450 |
| 2014 | $17,621 | $242,730 | $58,280 | $184,450 |
| 2013 | $17,354 | $243,310 | $58,420 | $184,890 |
Agents Affiliated with this Home
-
Bob Shiga

Seller's Agent in 2021
Bob Shiga
RE/MAX Liberty
(630) 530-5514
1 in this area
53 Total Sales
-

Buyer's Agent in 2021
Michael Odeh
Redfin Corporation
(331) 255-7787
-
Alix Jung

Seller's Agent in 2016
Alix Jung
Xi Zhang
(773) 655-3243
19 Total Sales
-
Tara Kovach

Buyer's Agent in 2016
Tara Kovach
RE/MAX
(630) 400-6565
52 Total Sales
Map
Source: Midwest Real Estate Data (MRED)
MLS Number: MRD09274626
APN: 08-29-101-003
- 1020 Stanton Dr
- 1007 Canonero Dr
- 1239 Oxford Ln
- 1150 Johnson Dr
- 1237 Hobson Oaks Dr
- 1125 Huntleigh Dr
- 1136 S Naper Blvd Unit 1
- 1205 Chateaugay Ave
- 809 S Charles Ave
- 986 Rossmere Ct
- 1056 Whirlaway Ave
- 1379 Hunter Cir
- 1309 Brunswick Ct
- 908 Julian Ct
- 945 Watercress Dr
- 407 Brad Ct
- 819 Heatherfield Cir
- 44 Bunting Ln
- 844 S Julian St
- 25W710 75th St

