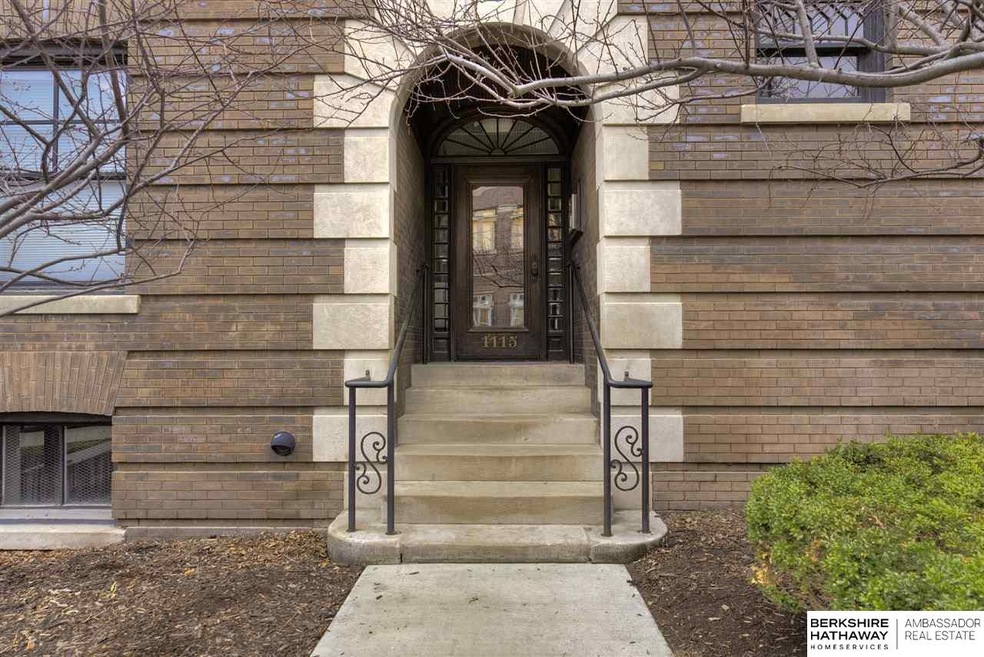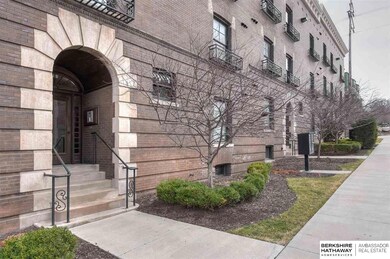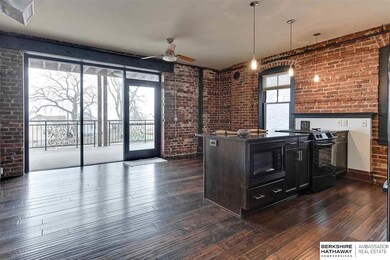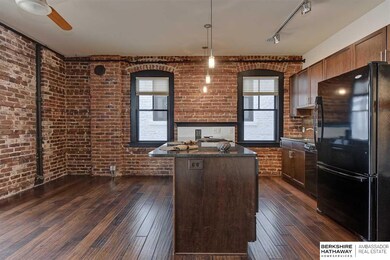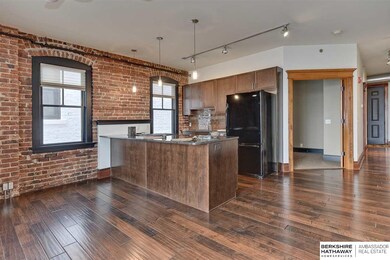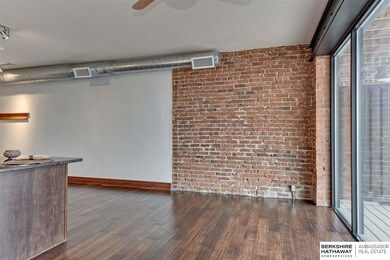
1115 S 10th St Unit 11 Omaha, NE 68108
Little Italy NeighborhoodHighlights
- Covered Deck
- Main Floor Bedroom
- Balcony
- Wood Flooring
- Corner Lot
- Subterranean Parking
About This Home
As of June 2020Do not miss this 2 BR unit in the heart of Omaha. Wide open spaces. Covered balcony, 3 sides of windows. Second floor unit with sweeping views. Enjoy a neighborhood feel & urban living at the same time! Only steps from the Old Market. Beautifully renovated 118 yr old bldg. Enjoy the original Beaty and brick with high-end conveniences & amenities of today. Beautiful reclaimed woodwork throughout. Master has a walk in shower and double sinks. Heated underground parking w/green roof. XL storage unit and a locker cabinet. Workout room in basement. Available for FHA. AMA.
Property Details
Home Type
- Condominium
Est. Annual Taxes
- $4,424
Year Built
- Built in 2010
HOA Fees
- $241 Monthly HOA Fees
Parking
- Subterranean Parking
- Heated Garage
- Off-Street Parking
Home Design
- Brick Foundation
- Membrane Roofing
Interior Spaces
- 997 Sq Ft Home
- Ceiling height of 9 feet or more
- Ceiling Fan
Kitchen
- Oven
- Cooktop
- Microwave
- Dishwasher
- Disposal
Flooring
- Wood
- Wall to Wall Carpet
Bedrooms and Bathrooms
- 2 Bedrooms
- Main Floor Bedroom
- Shower Only
Home Security
Outdoor Features
- Balcony
- Covered Deck
Schools
- Bancroft Elementary School
- Norris Middle School
- Central High School
Utilities
- Central Air
- Heat Pump System
- Cable TV Available
Listing and Financial Details
- Assessor Parcel Number 2357327034
Community Details
Overview
- Association fees include exterior maintenance, ground maintenance, security, snow removal, insurance, common area maintenance, water, trash
- Dunsany Flats Association
- Dunsany Flats Subdivision
Security
- Fire Sprinkler System
Ownership History
Purchase Details
Home Financials for this Owner
Home Financials are based on the most recent Mortgage that was taken out on this home.Purchase Details
Home Financials for this Owner
Home Financials are based on the most recent Mortgage that was taken out on this home.Map
Similar Homes in Omaha, NE
Home Values in the Area
Average Home Value in this Area
Purchase History
| Date | Type | Sale Price | Title Company |
|---|---|---|---|
| Warranty Deed | $250,000 | Green Title & Escrow | |
| Warranty Deed | $225,000 | None Available |
Mortgage History
| Date | Status | Loan Amount | Loan Type |
|---|---|---|---|
| Open | $200,000 | New Conventional | |
| Previous Owner | $216,000 | New Conventional | |
| Previous Owner | $33,750 | Future Advance Clause Open End Mortgage | |
| Previous Owner | $180,000 | New Conventional |
Property History
| Date | Event | Price | Change | Sq Ft Price |
|---|---|---|---|---|
| 12/13/2023 12/13/23 | Rented | $1,700 | 0.0% | -- |
| 11/13/2023 11/13/23 | Price Changed | $1,700 | -5.6% | $2 / Sq Ft |
| 09/15/2023 09/15/23 | For Rent | $1,800 | 0.0% | -- |
| 06/24/2020 06/24/20 | Sold | $250,000 | -3.8% | $251 / Sq Ft |
| 05/16/2020 05/16/20 | Pending | -- | -- | -- |
| 03/24/2020 03/24/20 | For Sale | $260,000 | -- | $261 / Sq Ft |
Tax History
| Year | Tax Paid | Tax Assessment Tax Assessment Total Assessment is a certain percentage of the fair market value that is determined by local assessors to be the total taxable value of land and additions on the property. | Land | Improvement |
|---|---|---|---|---|
| 2024 | $5,032 | $258,700 | $2,200 | $256,500 |
| 2023 | $5,032 | $238,500 | $1,000 | $237,500 |
| 2022 | $4,869 | $228,100 | $1,000 | $227,100 |
| 2021 | $4,504 | $212,800 | $1,000 | $211,800 |
| 2020 | $4,421 | $206,500 | $1,000 | $205,500 |
| 2019 | $4,434 | $206,500 | $1,000 | $205,500 |
| 2018 | $4,440 | $206,500 | $1,000 | $205,500 |
| 2017 | $4,431 | $206,500 | $1,000 | $205,500 |
| 2016 | $4,431 | $206,500 | $1,000 | $205,500 |
| 2015 | $4,372 | $206,500 | $1,000 | $205,500 |
| 2014 | $4,372 | $206,500 | $1,000 | $205,500 |
Source: Great Plains Regional MLS
MLS Number: 22007076
APN: 5732-7034-23
- 1217 Pacific St Unit 301
- 1217 Pacific St Unit 201
- 1217 Pacific St Unit 202
- 1131 Marcy Plaza
- 1214 Marcy Plaza
- 1262 S 13th St
- 912 S 12th Ct
- 502 William St Unit 1,2,3,4
- 1126 S 15th Cir
- 1420 William St
- 1701 S 11th St
- 1101 Jackson St Unit 405
- 1468 S 13th St
- 1308 Jackson St Unit 608
- 1308 Jackson St Unit 612
- 1308 Jackson St Unit 610
- 1502 Jones St Unit 409
- 1502 Jones St Unit 502
- 1409 S 17th St
- 1915 Dahlman Rows Plaza
