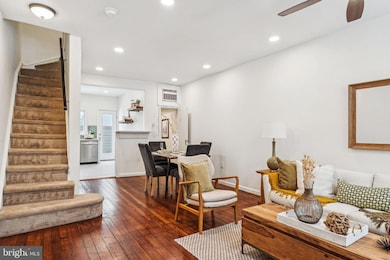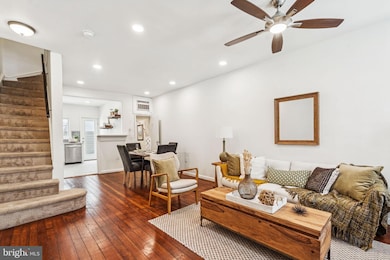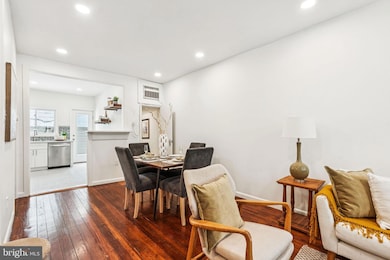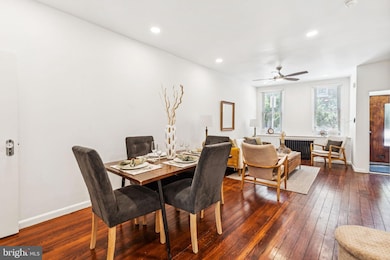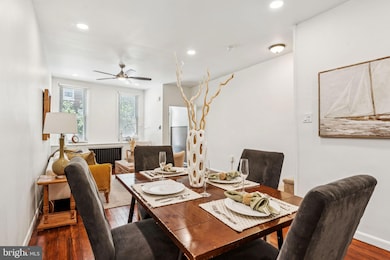
1115 S 7th St Philadelphia, PA 19147
Passyunk Square NeighborhoodHighlights
- Traditional Architecture
- Living Room
- Dining Room
- No HOA
- More Than Two Accessible Exits
- 4-minute walk to Gold Star Park
About This Home
Welcome to 1115 S 7th Street, a beautifully updated 2-bedroom, 1.5-bathroom row home nestled on the edge of East Passyunk. Built in 1918 and thoughtfully renovated in 2019, this 1,056 sq ft home blends classic character with modern upgrades. Once you enter the property through the original vestibule you will find a spacious living and dining area featuring original refinished hardwood floors and plaster walls. Past the dining room is the eat-in kitchen with quartz countertops, stainless steel appliances, ceramic floor tiles and a tiled backsplash.The back kitchen window overlooks the back patio, perfect for relaxing or grilling. A convenient powder room off the dining room makes up the first floor. Upstairs you will find two bedrooms featuring custom closets and plenty of natural light. The bathroom features a walk in shower, custom vanity, storage closet and a skylight. Recent updates include all new electrical (2019), new copper water source (2019), new boiler (2023), new roof and bathroom skylight (2023). The home was recently painted from top to bottom and is ready for its new owner(s). The property is located just blocks from the Italian Market and a short walk to Center City and East Passyunk’s shops and restaurants. This home offers a unique blend of retro charm and contemporary comfort in one of Philly’s most sought-after neighborhoods. Ready to make it yours, schedule your preview today!!
Townhouse Details
Home Type
- Townhome
Est. Annual Taxes
- $1,142
Year Built
- Built in 1915
Lot Details
- 846 Sq Ft Lot
- Lot Dimensions are 16.00 x 53.00
Parking
- On-Street Parking
Home Design
- Traditional Architecture
- Concrete Perimeter Foundation
- Masonry
Interior Spaces
- 1,056 Sq Ft Home
- Property has 2 Levels
- Living Room
- Dining Room
- Unfinished Basement
- Laundry in Basement
Bedrooms and Bathrooms
- 2 Bedrooms
Accessible Home Design
- More Than Two Accessible Exits
Utilities
- Cooling System Utilizes Natural Gas
- Window Unit Cooling System
- Radiant Heating System
- Natural Gas Water Heater
Listing and Financial Details
- Residential Lease
- Security Deposit $2,200
- 12-Month Min and 24-Month Max Lease Term
- Available 8/1/25
- Assessor Parcel Number 021469200
Community Details
Overview
- No Home Owners Association
- Passyunk Square Subdivision
Pet Policy
- No Pets Allowed
Map
About the Listing Agent

I enjoy being in real estate and helping educate new and repeat clients on how to leverage real estate to create generational wealth. Whether you are buying your first property or your 10th, let's discuss strategy and how to make the best choice today for the best outcome in the future.
If you are looking for creative ways to fund your child's college, fund an early retirement or simply want to know more about different investment opportunities then please reach out to me. I am passionate
Ernesto's Other Listings
Source: Bright MLS
MLS Number: PAPH2513312
APN: 021469200
- 705 Alter St
- 1150 S 6th St
- 722 Federal St
- 1013 E Passyunk Ave
- 1020 S 6th St
- 1222 S 7th St
- 630 Carpenter St
- 706 Latona St Unit H
- 706 Latona St Unit J
- 706 Latona St Unit F
- 1000 S 6th St
- 1004 S Fairhill St
- 1018 S Randolph St
- 546 Manton St
- 1029 S Randolph St
- 1020 S 8th St
- 1016 S Reese St
- 508 Federal St
- 1007 S Randolph St
- 935 E Passyunk Ave
- 1120 S 7th St Unit 2
- 722 League St
- 1124 E Passyunk Ave Unit 3
- 807 Alter St
- 1004 S Fairhill St
- 1169 E Passyunk Ave Unit 1B
- 532 Carpenter St Unit 1st. Floor
- 538 Federal St Unit 8
- 538 Federal St Unit 1
- 538 Federal St Unit 208
- 538 Federal St Unit 207
- 538 Federal St Unit 206
- 538 Federal St Unit 205
- 538 Federal St Unit 204
- 538 Federal St Unit 201
- 538 Federal St Unit 104
- 538 Federal St Unit 103
- 538 Federal St Unit 102
- 538 Federal St Unit 101
- 538 Federal St Unit 5

