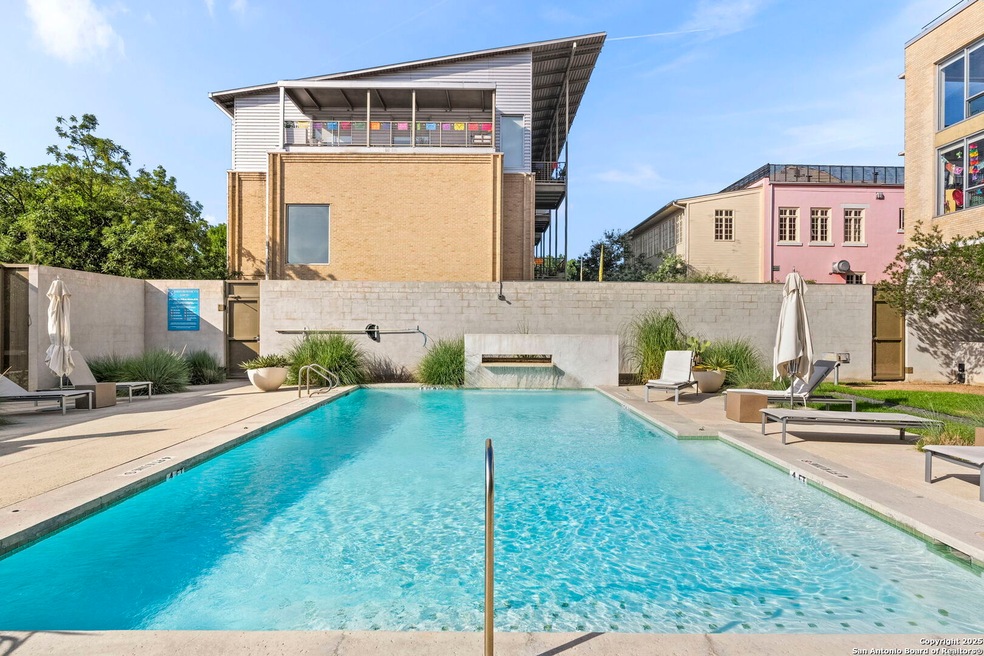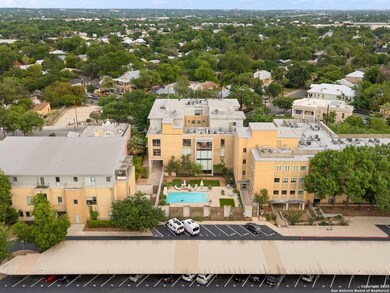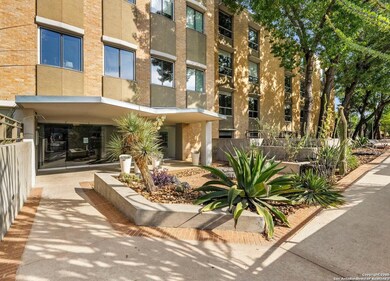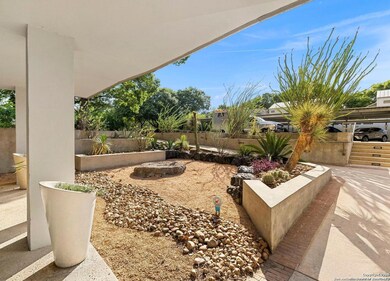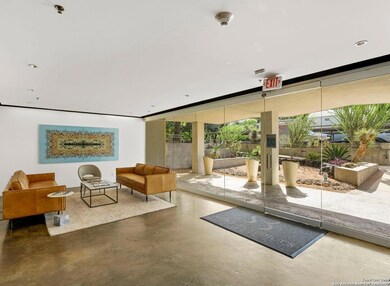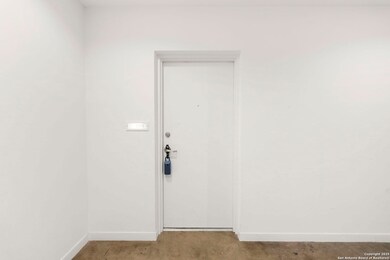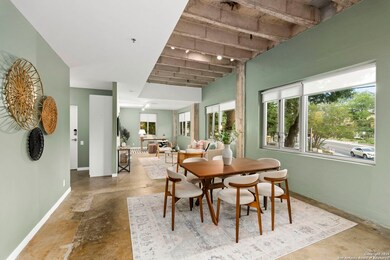
St. Benedict's Lofts 1115 S Alamo St Unit 2211 San Antonio, TX 78210
SoFlo NeighborhoodEstimated payment $3,787/month
Highlights
- Open Floorplan
- High Ceiling
- Utility Room with Study Area
- Custom Closet System
- Eat-In Kitchen
- Low Bathroom Mirrors
About This Home
Step into the heart of San Antonio's King William District, where history, culture, and contemporary style come together seamlessly. Located in the sought-after St. Benedict Lofts, this 1-bedroom, 1.5-bath condo offers a prime urban lifestyle with unmatched walkability to the area's most vibrant hotspots. Inside, you're greeted by a striking industrial-chic design - soaring ceilings, exposed beams, and polished concrete floors that create a sleek yet inviting ambiance. Oversized windows flood the open-concept living space with natural light, framing captivating views of South Alamo Street and neighborhood icons like Liberty Bar. The chef's kitchen is both stylish and practical, featuring premium Bosch appliances, expansive counter space, and abundant cabinetry with pull-out shelving - ideal for hosting and culinary adventures. A flexible space off the main living area can easily be transformed into a home office, guest room, or additional living space to suit your needs. The primary suite is a cozy retreat with a spacious walk-in closet/utility room, offering ample storage and functionality. Embrace the King William lifestyle - stroll to Blue Star Arts Complex for live music and gallery exhibits, savor a cocktail at Liberty Bar, or catch the annual King William Fiesta Parade from any window in this condo. St. Benedict Lofts also delivers on amenities, with a sparkling pool, well-equipped fitness center, secured entry, and covered parking. If you're searching for a stylish urban retreat in one of San Antonio's most beloved historic districts, 1115 S Alamo #2211 is your perfect match. Schedule a tour today and discover what makes this condo a standout opportunity.
Property Details
Home Type
- Condominium
Est. Annual Taxes
- $11,209
Year Built
- Built in 2009
HOA Fees
- $485 Monthly HOA Fees
Home Design
- Flat Roof Shape
- Brick Exterior Construction
- Slab Foundation
Interior Spaces
- 1,124 Sq Ft Home
- Open Floorplan
- High Ceiling
- Ceiling Fan
- Window Treatments
- Combination Dining and Living Room
- Utility Room with Study Area
- Inside Utility
- Concrete Flooring
Kitchen
- Eat-In Kitchen
- Two Eating Areas
- Stove
- Cooktop
- Ice Maker
- Dishwasher
- Disposal
Bedrooms and Bathrooms
- 1 Bedroom
- Custom Closet System
- Walk-In Closet
Laundry
- Laundry closet
- Stacked Washer and Dryer
- Laundry Tub
Home Security
Accessible Home Design
- Low Bathroom Mirrors
- Lowered Light Switches
- Doors are 32 inches wide or more
- No Carpet
Eco-Friendly Details
- ENERGY STAR Qualified Equipment
Schools
- Bonham Elementary School
- Page Middle School
- Brackenrdg High School
Utilities
- Central Heating and Cooling System
- Programmable Thermostat
- Cable TV Available
Listing and Financial Details
- Legal Lot and Block 2211 / BLDG
- Assessor Parcel Number 007471022211
Community Details
Overview
- $1,000 HOA Transfer Fee
- Pamco Association
- Mandatory home owners association
- 5-Story Property
Security
- Fire and Smoke Detector
Map
About St. Benedict's Lofts
Home Values in the Area
Average Home Value in this Area
Tax History
| Year | Tax Paid | Tax Assessment Tax Assessment Total Assessment is a certain percentage of the fair market value that is determined by local assessors to be the total taxable value of land and additions on the property. | Land | Improvement |
|---|---|---|---|---|
| 2023 | $8,706 | $408,230 | $60,550 | $354,450 |
| 2022 | $10,056 | $371,118 | $60,550 | $326,590 |
| 2021 | $9,426 | $337,380 | $60,550 | $276,830 |
| 2020 | $9,312 | $328,560 | $60,550 | $268,010 |
| 2019 | $9,407 | $328,250 | $60,550 | $267,700 |
| 2018 | $8,893 | $313,390 | $60,550 | $252,840 |
| 2017 | $8,544 | $302,730 | $60,550 | $242,180 |
| 2016 | $7,928 | $280,900 | $60,550 | $220,350 |
Property History
| Date | Event | Price | Change | Sq Ft Price |
|---|---|---|---|---|
| 05/15/2025 05/15/25 | For Sale | $425,000 | +26.9% | $378 / Sq Ft |
| 12/05/2017 12/05/17 | Sold | -- | -- | -- |
| 11/05/2017 11/05/17 | Pending | -- | -- | -- |
| 10/05/2017 10/05/17 | For Sale | $334,900 | -- | $281 / Sq Ft |
Purchase History
| Date | Type | Sale Price | Title Company |
|---|---|---|---|
| Warranty Deed | -- | Independence Title | |
| Vendors Lien | -- | None Available | |
| Warranty Deed | -- | Presidio Title |
Mortgage History
| Date | Status | Loan Amount | Loan Type |
|---|---|---|---|
| Previous Owner | $284,000 | Stand Alone First | |
| Previous Owner | $24,000 | New Conventional | |
| Previous Owner | $232,000 | New Conventional |
Similar Homes in the area
Source: San Antonio Board of REALTORS®
MLS Number: 1867722
APN: 00747-102-2211
- 1115 S Alamo St Unit 2211
- 1115 S Alamo St Unit 2212 & 2213
- 1115 S Alamo St Unit 2410
- 1115 S Alamo St Unit 2415
- 1115 S Alamo St Unit 2310
- 1115 S Alamo St Unit 2313
- 338 Madison
- 433 Madison
- 119 Adams St
- 115 Wickes St
- 418 Clay St
- 418 Clay St Unit 301
- 1231 S Alamo St
- 135 Adams St Unit 4
- 135 Adams St Unit 2
- 400 E Guenther St Unit 3103
- 208 Mission St
- 207 Wickes St
- 236 Madison
- 516 E Guenther St
