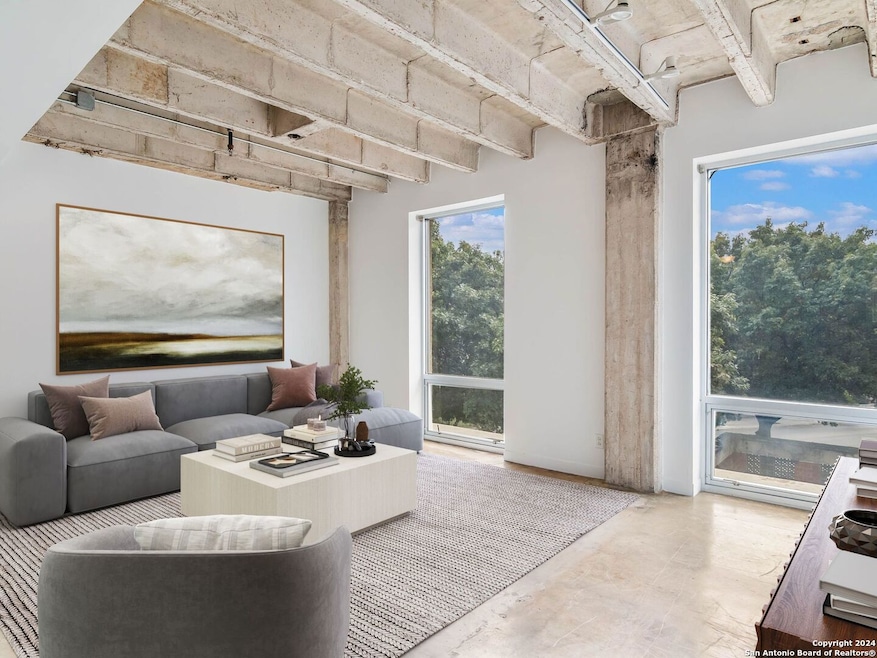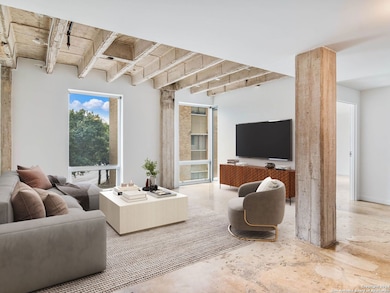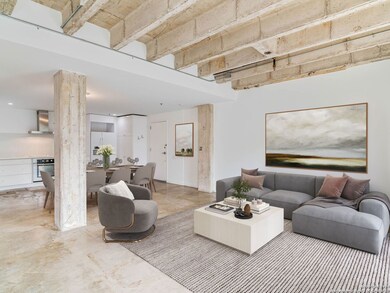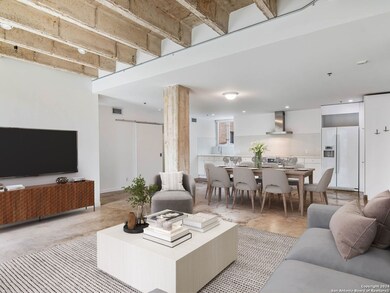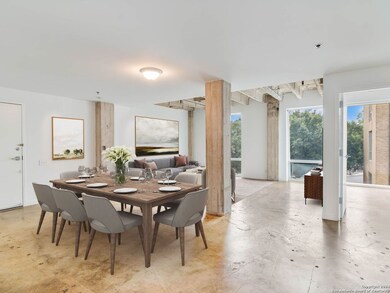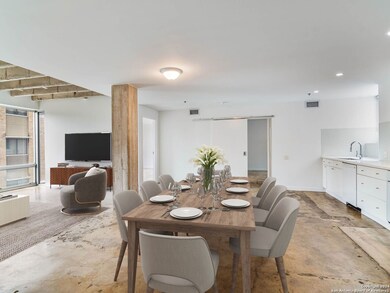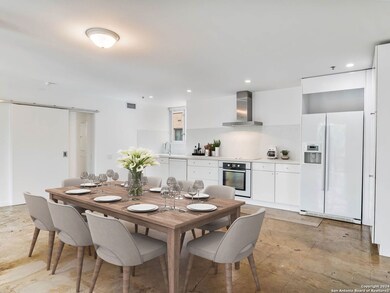St. Benedict's Lofts 1115 S Alamo St Unit 2310 San Antonio, TX 78210
SoFlo NeighborhoodHighlights
- Custom Closet System
- Central Heating and Cooling System
- Concrete Flooring
About This Home
Experience modern luxury at the St. Benedict's Lofts with this stunning 2-bedroom condominium. Boasting an open and sophisticated layout, this home features soaring ceilings, expansive windows that flood the space with natural light, and sleek concrete floors throughout. The kitchen is equipped with high-end appliances, and you'll enjoy the convenience of two dedicated parking spaces. The building offers controlled access, a spa-like pool, and a fully-equipped fitness center for residents to enjoy. Located in the coveted King William Historic District, the St. Benedict's Lofts offer a peaceful retreat by the San Antonio River, just steps from your door. The vibrant local scene, including top restaurants, retail shops, and the Blue Star Arts Complex, is within walking distance, while Hemisfair Park, Downtown, and the attractions of Southtown are easily accessible by bike. With its prime location and exceptional amenities, the St. Benedict's Lofts stand out as one of San Antonio's finest living experiences.
Listing Agent
Stephen Horton
Kuper Sotheby's Int'l Realty Listed on: 06/27/2025
Home Details
Home Type
- Single Family
Year Built
- Built in 2009
Home Design
- Flat Roof Shape
- Brick Exterior Construction
- Slab Foundation
- Stucco
Interior Spaces
- 1,085 Sq Ft Home
- Window Treatments
- Concrete Flooring
- Fire and Smoke Detector
Kitchen
- Built-In Oven
- Cooktop
- Microwave
- Dishwasher
- Disposal
Bedrooms and Bathrooms
- 2 Bedrooms
- Custom Closet System
- 1 Full Bathroom
Schools
- Bonham Elementary School
- Brackenrdg High School
Utilities
- Central Heating and Cooling System
Community Details
- 5-Story Property
Listing and Financial Details
- Assessor Parcel Number 007471022310
Map
About St. Benedict's Lofts
Source: San Antonio Board of REALTORS®
MLS Number: 1879517
- 1115 S Alamo St Unit 2403
- 1115 S Alamo St Unit 2313
- 1115 S Alamo St Unit 2211
- 338 Madison
- 1231 S Alamo St
- 135 Adams St Unit 2
- 129 Wickes St
- 207 Wickes St
- 236 Madison
- 516 E Guenther St
- 215 Beauregard
- 218 Cedar St
- 302 Cedar St
- 241 King William
- 414 Mission St
- 317 Wickes St
- 217 W Johnson
- 331 Wickes St
- 112 King William
- 419 Wickes St
- 302 Madison Unit 4
- 242 Madison Unit 2
- 516 E Guenther St Unit D
- 402 Mission St Unit 4
- 212 Madison Unit 7
- 125 Blue Star
- 227 Claudia St Unit 2
- 1303 S Saint Marys St Unit R
- 301 E Cevallos
- 203 Devine St Unit 2
- 111 Probandt St
- 633 S Saint Marys St
- 302 E Cevallos
- 430 Clay St Unit 5
- 302 E Cevallos Unit 3
- 302 E Cevallos Unit 2
- 619 Cedar St
- 831 S Flores St Unit 1204
- 831 S Flores St Unit 1104
- 232 E Cevallos
