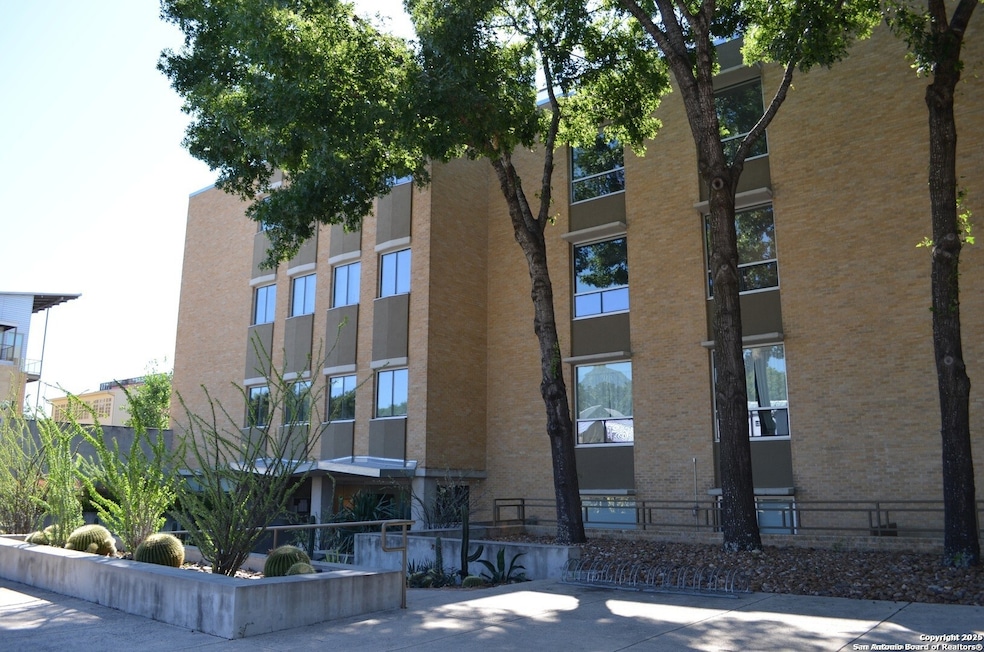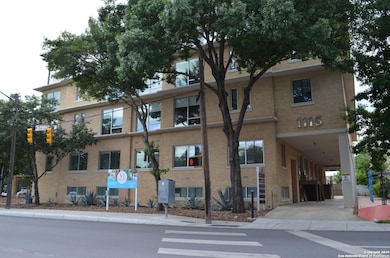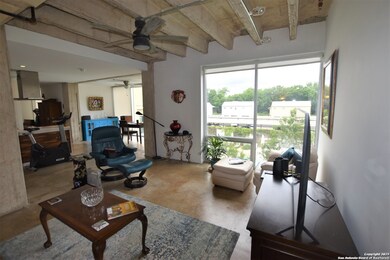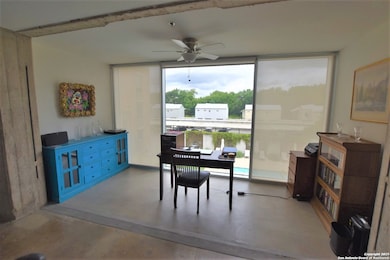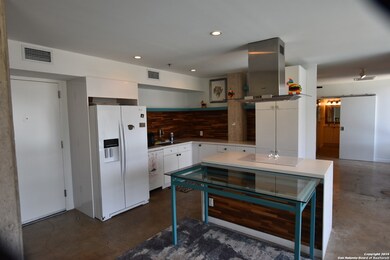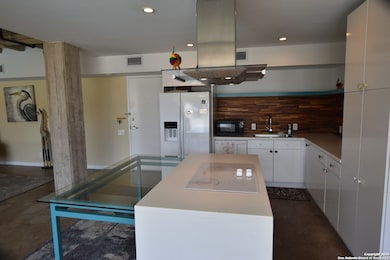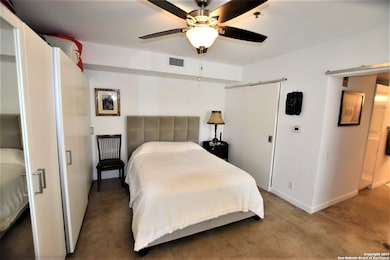St. Benedict's Lofts 1115 S Alamo St Unit 2314 San Antonio, TX 78210
SoFlo Neighborhood
1
Bed
1
Bath
892
Sq Ft
2009
Built
Highlights
- Mature Trees
- Outdoor Grill
- Combination Dining and Living Room
- Laundry closet
- Central Heating and Cooling System
- Ceiling Fan
About This Home
Fantastic loft with open floor plan. Secured entry, community pool, high ceilings, Bosch appliances, sleek countertops, concrete floors. MBS gym, Liberty Bar NEXT Door! Enjoy living in Southtown.
Home Details
Home Type
- Single Family
Est. Annual Taxes
- $7,531
Year Built
- Built in 2009
Interior Spaces
- 892 Sq Ft Home
- 4-Story Property
- Ceiling Fan
- Window Treatments
- Combination Dining and Living Room
- Concrete Flooring
- Fire and Smoke Detector
Kitchen
- Self-Cleaning Oven
- Stove
- Cooktop
- Microwave
- Ice Maker
- Dishwasher
- Disposal
Bedrooms and Bathrooms
- 1 Bedroom
- 1 Full Bathroom
Laundry
- Laundry closet
- Dryer
- Washer
- Laundry Tub
Utilities
- Central Heating and Cooling System
- Cable TV Available
Additional Features
- Outdoor Grill
- Mature Trees
Listing and Financial Details
- Assessor Parcel Number 007471022314
Map
About St. Benedict's Lofts
Source: San Antonio Board of REALTORS®
MLS Number: 1880723
APN: 00747-102-2314
Nearby Homes
- 1115 S Alamo St Unit 2403
- 1115 S Alamo St Unit 2313
- 1115 S Alamo St Unit 2211
- 338 Madison
- 1231 S Alamo St
- 135 Adams St Unit 2
- 129 Wickes St
- 207 Wickes St
- 236 Madison
- 516 E Guenther St
- 215 Beauregard
- 218 Cedar St
- 302 Cedar St
- 241 King William
- 414 Mission St
- 317 Wickes St
- 217 W Johnson
- 331 Wickes St
- 112 King William
- 419 Wickes St
- 1115 S Alamo St Unit 2310
- 302 Madison Unit 4
- 516 E Guenther St Unit D
- 402 Mission St Unit 4
- 212 Madison Unit 7
- 125 Blue Star
- 227 Claudia St Unit 2
- 1303 S Saint Marys St Unit R
- 301 E Cevallos
- 203 Devine St Unit 2
- 111 Probandt St
- 633 S Saint Marys St
- 302 E Cevallos
- 430 Clay St Unit 5
- 302 E Cevallos Unit 3
- 302 E Cevallos Unit 2
- 619 Cedar St
- 831 S Flores St Unit 1204
- 831 S Flores St Unit 1104
- 232 E Cevallos
